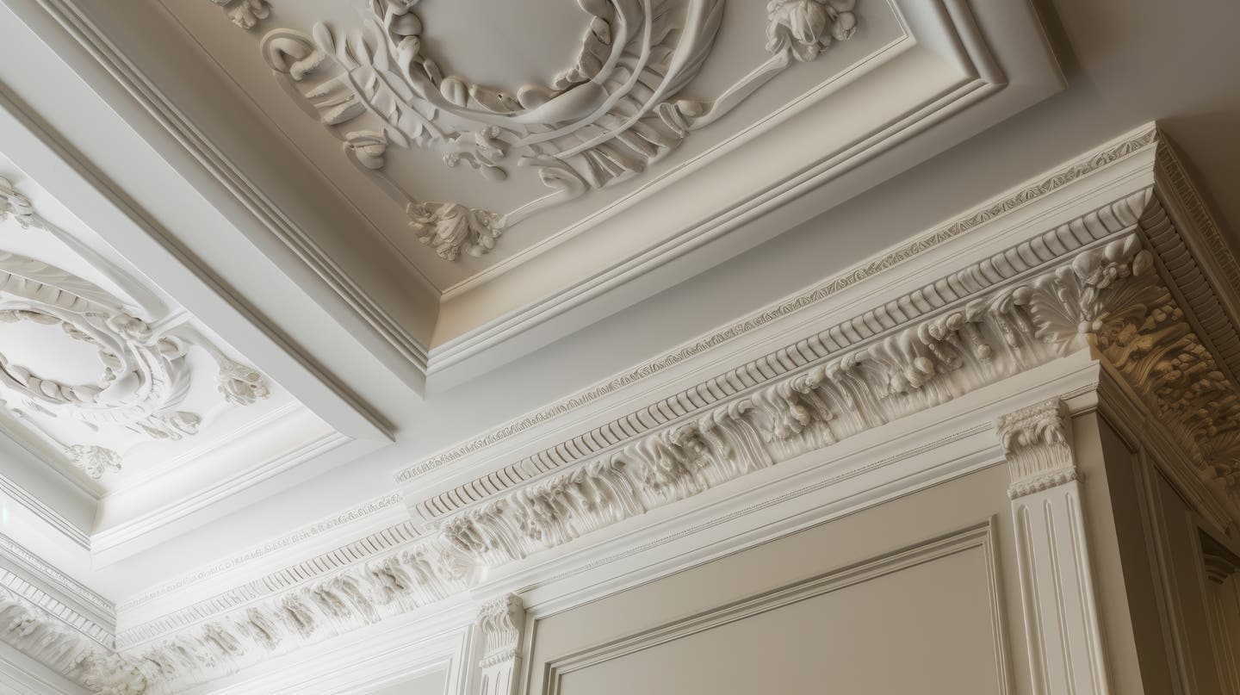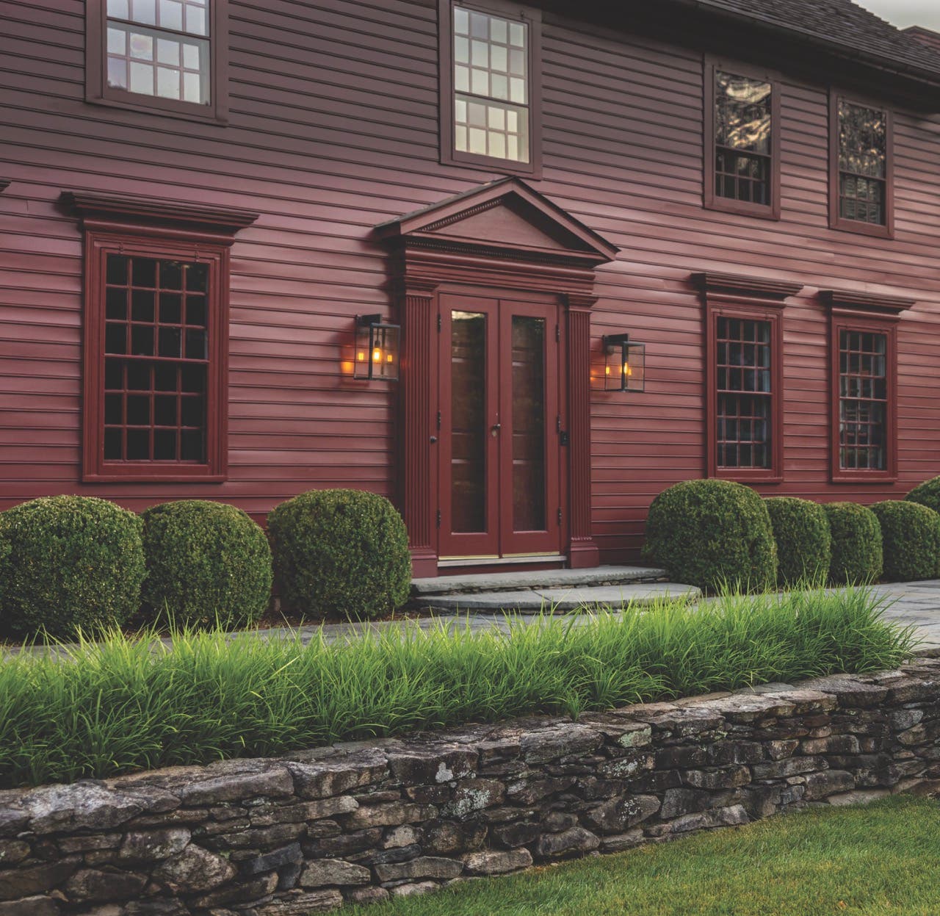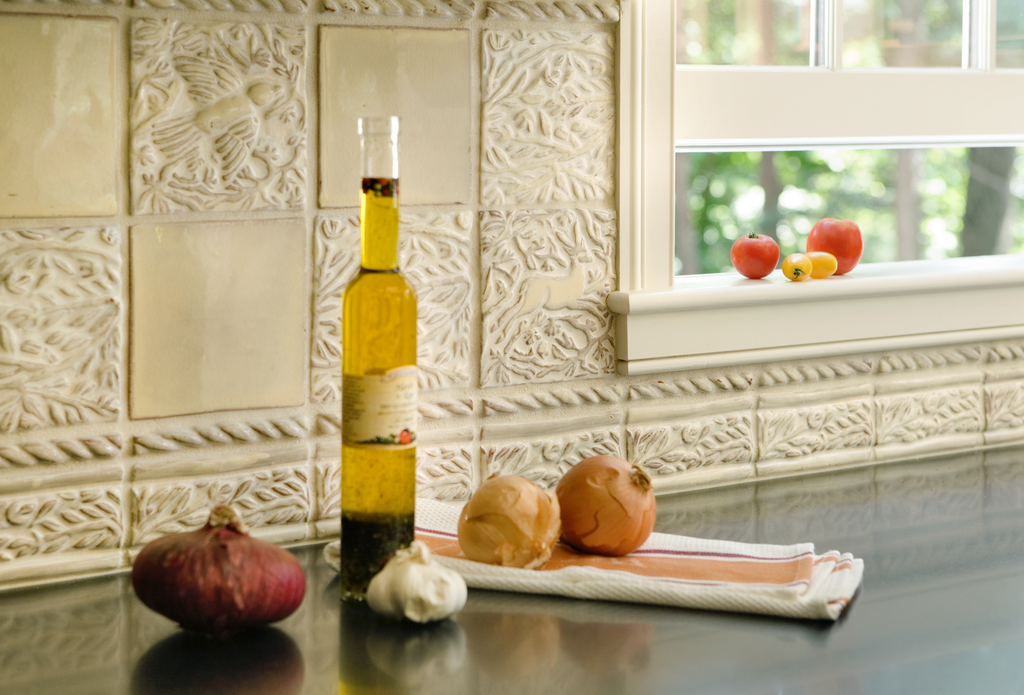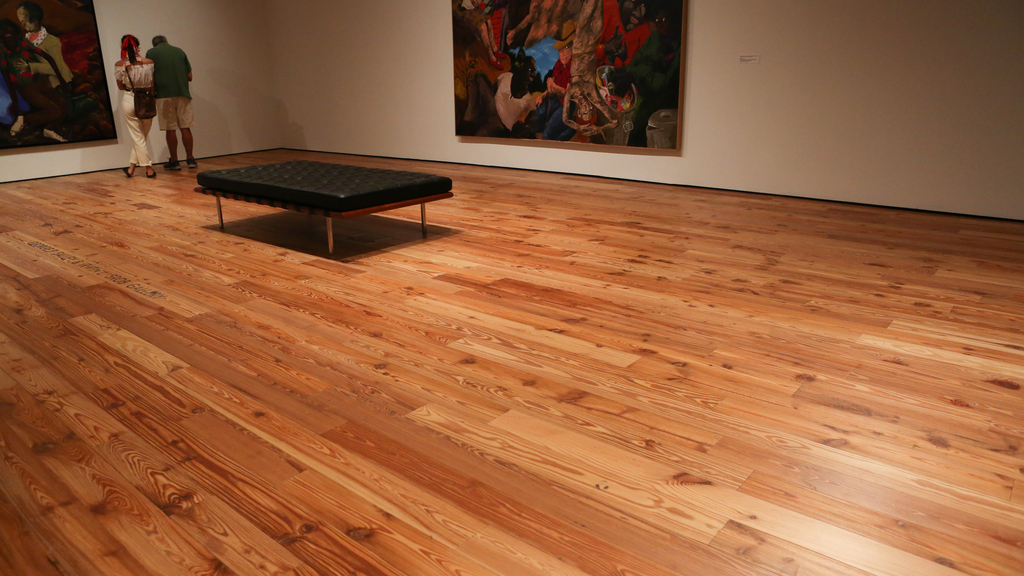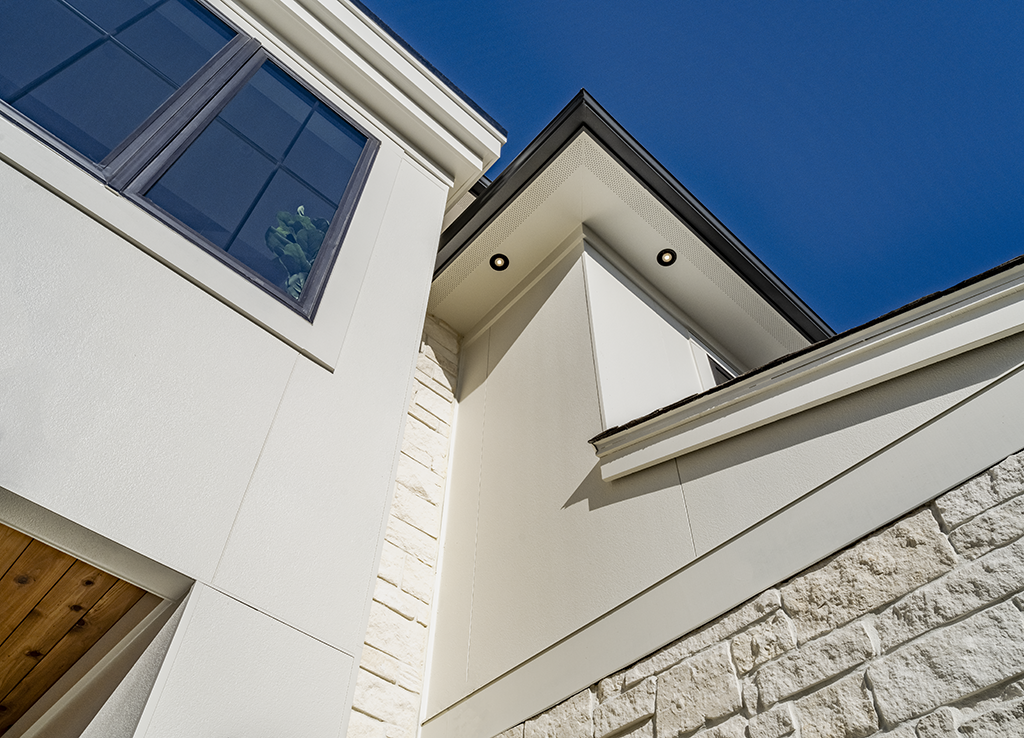
Product Reports
The Classical Porch







Classical porches are not only the essence of ancient classical architecture but also a signal feature of American houses, with many deriving their forms and features from ancient Greece and Rome. Nonetheless, the logic and formality that drives ancient classical porches has a history of taking a back seat in the mix-and-match architecture of America—especially early America—when trumped by the practical needs of builders and clients, rendering many classical precepts more as penciled in guidelines on paper than hard rules set in marble.
Pillar Talk
With a history as rich as the faucet industry itself, among the five traditional classical orders—Doric, Ionic, and Corinthian from ancient Greece with Composite and Tuscan via ancient Rome—evidence suggests that Tuscan columns predominate in American porches regardless of the rest of the building or architecture. Documented as far back as Vitruvius, the Tuscan as commonly realized has an unfluted shaft with a straightforward base and no-frills capital where the only decorative details are a few, simple, bold mouldings. Is it any wonder then that Tuscan has long been the column of choice for vernacular interpretations of classical architecture or academic revivals? It’s simplicity makes it relatively easy to understand and build, especially out of wood and with simple tools. (No surprise too that the Tuscan is derived from the similar looking Roman Doric, which historians believe to be based on wood originals.) Planbook architect Asher Benjamin, the stylistic tutor of early American carpenter-builders, singled it out in Practice of Architecture (1833) noting that “The Tuscan capital is distinguished by rustic plainness.”
Today, traditional, staved-wood columns are on the wane in the column marketplace for new construction, but the Tuscan order still ranks high as a top-seller in modern materials, such as fiberglass (especially spiral-wound), polyester composites, and cast stone, and for the same ease of construction reasons.
Space Program
To go by classical principles, for harmonious appearance the distance between columns in a portico or colonnade—the intercolumnation—should follow one of the proportioning systems related to column diameters—for example, separated by a distance of 1 ½ times the column diameters at their bases, or 2 diameters, or 2 ¼ diameters, and so on. By rights, when the porch is in the Doric order, columns also need to be positioned in relation to triglyphs (forklike ornaments) in the entablature, such as under every other triglyph, or separated by two triglyphs, or three or four. All works out sublimely when the building is a mammoth temple, such as the Parthenon or Pantheon, but at a residential scale the system can show practical shortcomings. As Americans like Asher Benjamin pointed out early on, if the columns are, say, only 18” in diameter, the intercolumniation would likely have to be at least 2 ¼ diameters to permit a person to comfortably pass between columns (much less not block windows in the building itself). On the Doric issue, the columns could also be spaced by three triglyphs. In either case, though, while the porch would probably be structurally viable, it could appear visually anemic at it attempts to support of all the “heavy” ornament in the cornice—not very classical.
One way around this column conundrum is for houses to avoid the Doric order altogether, or at least strict adherence to its entablature, a solution Benjamin himself advised. Even better though is to pair up columns in couples instead of evenly spaced intervals. While uncommon in both ancient Greek and Roman examples, coupling became a pet solution for 18th-century architects no less than Sir Christopher Wren, giving a new look to the classical porch while still fulfilling the craving for columns. Indeed, in 1830s America, paired columns were holding up many of the best entrance porticos. By the end of the century pairing—even tripling at corners—became close to a fad for Victorian era porches, and remains an attractive device still used today.
More is More
In its most austere vocabulary and conventions, the classical porch grew evermore archaic and passe during the Victorian era, as designers flitted among the various revival styles of the late 19th century in search of fresh architectural titillation. Then, in the 1890s through early 1910s, the taste for authentic classical porches cycled back—but as with all fashions, in not quite the same way as before. The Neoclassical Revival style, as it is often called, was charged by not only a residual thirst for the eclectic, but also the World’s Columbian Exhibition of 1893 in Chicago, which dictated classical as its architectural theme and exemplified the prosperity and bigger-is-better mentality of the late Industrial Revolution.
While the Neoclassical Revival revivified the appeal of academic accuracy in classical porches, it also sought fresh ways to say classical for a booming building market by reinterpreting known details, unearthing new ones and, most impressively, manipulating their dimensions. Architects hit the books researching, in particular, Roman and Italian Renaissance examples to find novel historic models, such as the wide capitals of the Paestrum variation of the Doric order (derived from an ancient Greek colony in Paestrum, Italy) employed by architect Henry Trost in 1902. Neoclassical Revival porches in houses flaunted a clear bias towards the ornate and elaborate, favoring fluted columns and complex capitals, such as Corinthian and Ionic, made possible by mass-production techniques and molding with composition materials. Most dramatic though was the amping-up in scale, frequently to the thresholds of exaggeration. Entrance porch columns commonly rise the full height of these large, two-plus storey houses, and in other versions extend across the full width of the façade. They were conspicuous in their profusion too, with a two-storey entrance porch often straddling another, lower, one-storey, full-width porch, a combination all but unheard-of in the ancient world.
Neoclassical Revival houses of the 1890s and 1910s set a standard for mammoth porch supports that is rarely matched today, even in the age of McMansions and Las Vegas-style megaresorts. Hard to believe these behemoth columns were made of staved wood, a lively industry at the turn of the last century that endured into the 1990s until one-by-one, premier, original manufacturers like Hartmann-Sanders and Schwerd, changed ownership or closed their doors. Today, columns up to 24 feet tall can be had in a single piece in modern materials such polyester resin composite. Larger columns are typically made in thin-wall fiberglass and in sections. While these can be load-bearing, they are designed to also be covers around steel. More to the point however, they don’t require a big crane to set the column, so they are far easier to handle than a couple continuous storeys of classically crafted spruce.
Porch Resources
Gordon Bock, co-author of The Vintage House (www.vintagehousebook.com), is an in-demand speaker for courses, seminars, and keynote addresses through www.gordonbock.com.




