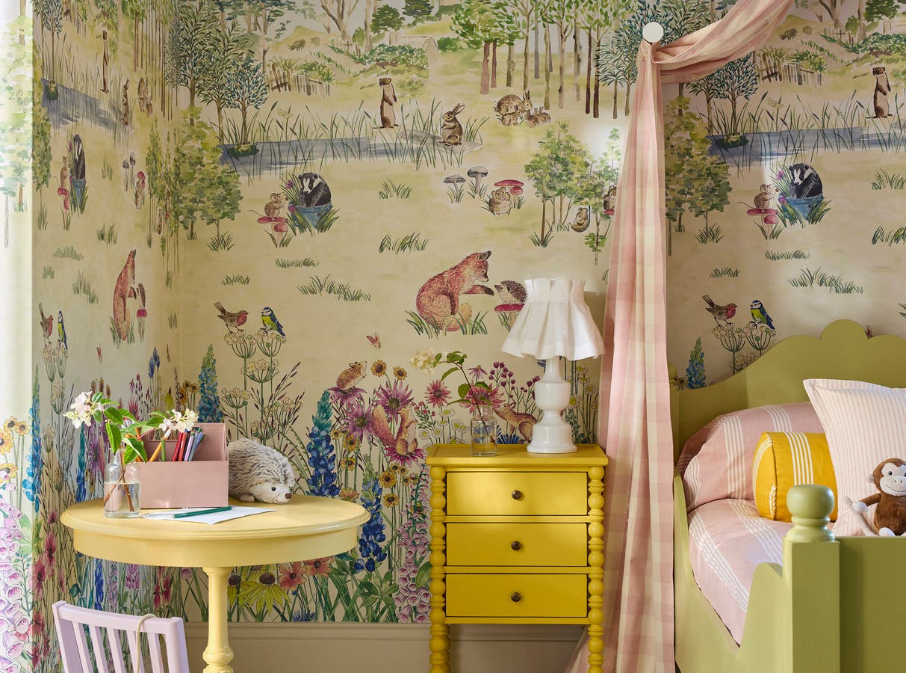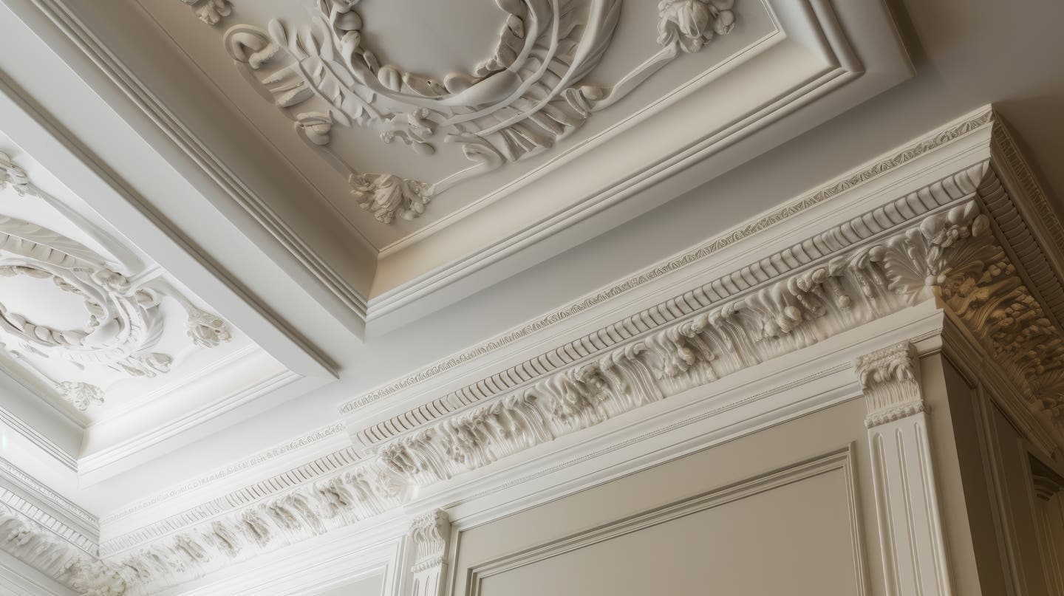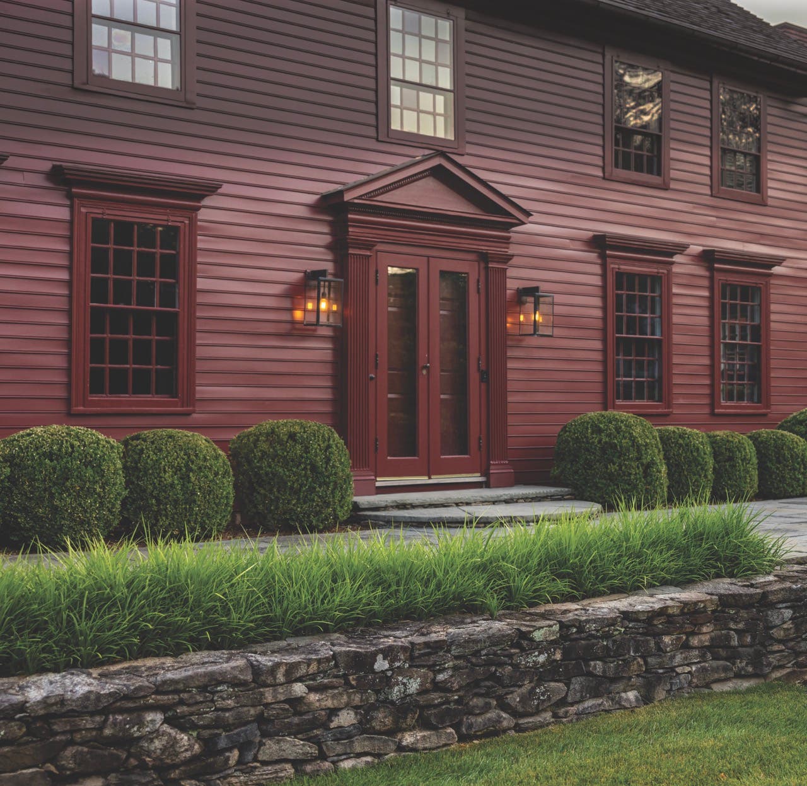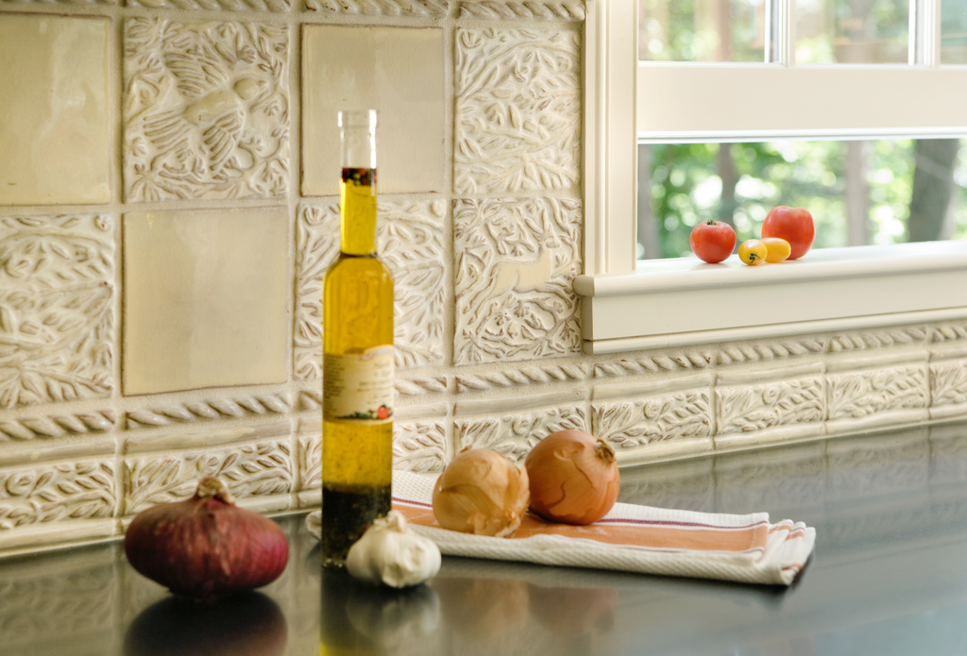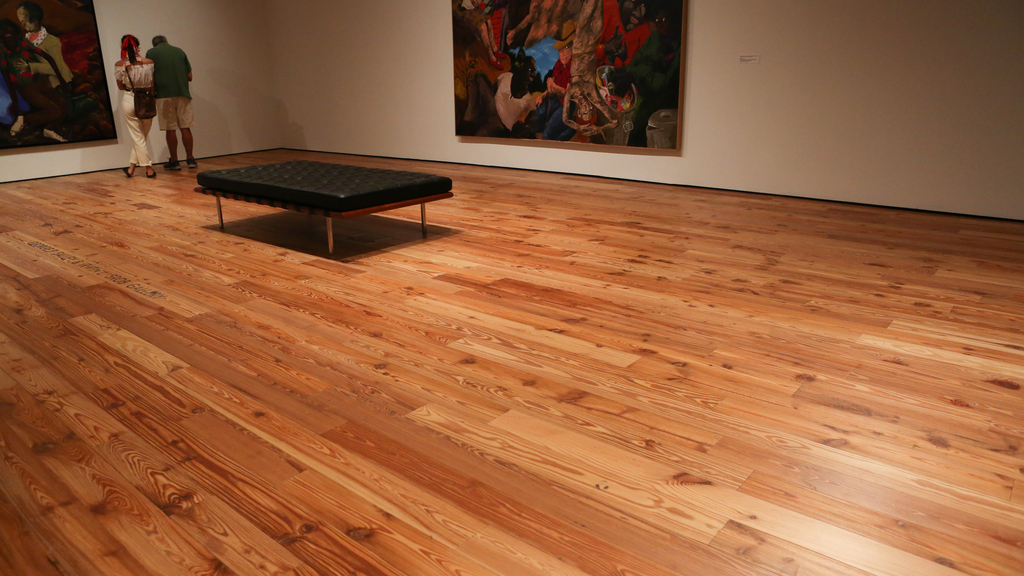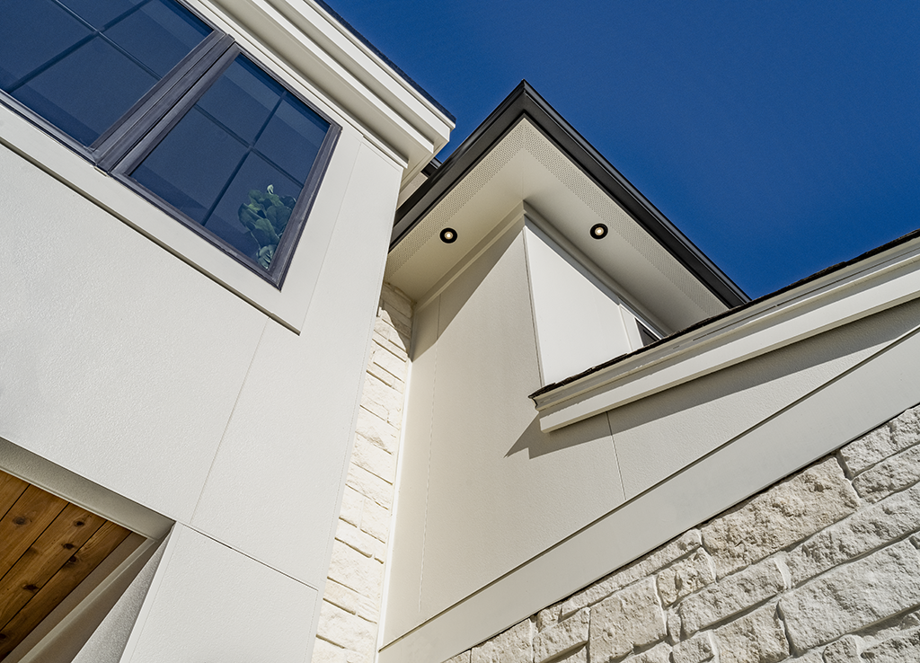
Product Reports
The Latest in Conservatory Design











When last Period Homes looked at the commerce in conservatories, and their cousins orangeries, solariums, and freestanding greenhouses, we saw a unique type of structure, long popular in Europe, that is now adapted in America for everything from piano and pool enclosures to rooftop skylights and lanterns. Here we again peek at the market—and, even more importantly, the state of the conservatory construction art—because, no surprise, much is shifting as the building industry and our environment continues to change.
Conservatories: A Blooming Market
“Conservatories are definitely becoming popular again,” says Greg Header at Solar Innovations in Pine Grove, Pennsylvania. “The stock market’s up, and people have more disposable income, so they’re investing in their homes to get what they want.” In terms of conservatories, he says those wants can be summed up in one word: function. “Clients tend to invest in either the interior operables for more plants,” says Header, “or they tend to invest more for a style statement and for people.” He adds though that another reason behind conservatory popularity is improved technology. “Glass is better than ever, and we’re using a lot of thermal-break technology in our aluminum and aluminum-clad wood systems. From improved raw materials to systems like radiant heat flooring, there’s just so much more potential for high-performance today.”
Jim Potrzeba at Glass House, LLC in Pomfret, Connecticut, also reports healthy growth. “Our business ticked up last year, it was good,” he says, with lot of activity and a lot of projects. “Last year we saw an increase in both the quantity and quality of projects,” he says. “Glass-frame structures that are integral to the house are a much more accepted building practice than ever before.” Yet such structures also require planning. “Conservatories are a major investment—not like going down to your local car dealership,” he explains. “An architect’s time is always money well spent, because he or she will give full consideration to the building, the house, the environment, and the site, and for this reason we generally don’t see the project until it’s a little further along.”
Not every conservatory design project is a new-build either. “I would say that most of the work we’re doing now is on conservatories and greenhouses from the early 1900s,” says William Orange at Under Glass Manufacturing Company in High Falls, New York. “We gear ourselves to special projects, and we’re either bringing them back to original condition, or rebuilding them to look like the original, but bringing them up to code.”
In fact, all the companies we talked with report commissions for rebuilds. “Restoration work is another area where we’ve seen growth,” says Potrzeba, who describes a recent project at the Erie Heritage Center in Erie, Pennsylvania. The original photos of the 1925 building, which underwent a massive renovation in 2015, showed a large, peaked skylight in the center of a Spanish tile roof. “We were approached by an architectural firm to do a replica of the original design,” says Potrzeba, “basically as close more municipalities are sensitive to energy than ever before brings in regulatory differences. “Since we have projects all across the country, what we have to do really depends upon where the project is regionally, and generally that’s not unusual.”
Orange agrees that a lot depends upon location, codes, and what the client is looking to do. “If they want the conservatory to look exactly like the original, they may be looking at clear tempered glass, or laminated glass to meet codes for people inside. However if they want some type of high-performance glass like low-e, that changes the whole look of the original structure. Also, if you’re dealing with insulated glass as opposed to single-glazed, that adds weight as well as changes the appearance.”
According to Header, “Basically, right now it’s very common for us to start with a dual-pane glass with an R-value of around 4.5 to 5.0, and up to R-8 or R-10, then move beyond that.” This can be in the form of what are sometimes called “smart glass” technologies. “For example Suntuitive Dynamic glass is a self-tinting product that, when heated by direct sunlight, actually darkens to look like your sunglasses,” he explains. Another is photochromic glass that changes transparency in response to light intensity. “There’s that kind of technology available.”
The recent spate of severe-weather events, such as Hurricane Sandy on the Atlantic Coast, have also raised the bar on storm and impact-resistance. “It’s all very do-able,” says Potrzeba, “It’s just a matter of how we design and what the criteria is, and again that varies regionally.” Hurricane-compliant glass, for example, is likely to be a laminated glass product, but whether it’s 3∕8” thick, ½” thick or more is subject to the local wind loads and the project. Header says they even have their own air/water/structural impact lab in their facility for build impact-resistant conservatories.
Conservatories and Solar Energy
Last time, the idea of harnessing conservatories as solar current collectors was just beginning to spark interest, but both technology and the taste for same has jumped in a short time. “Thin- film photovoltaics for producing power are expected to become more mainstream in structures like this the next five to 10 years,” says Header, “and they’re getting better and better every day.”
Says Potrzeba, “The way photo-voltaic systems are being built into some roof frame means the glass structures are now a multi-purpose space.” As an example, he describes a peaked gable pool enclosure where the Southern slope of the roof is entirely photo-voltaic panels and then North slope is glass. “All year around it’s generating electricity off of half of the roof.” Is such an installation self-supporting or net-zero? It depends upon local conditions and utility rates and, granted, the technology is still in its infancy, but it’s much more accepted and the day is coming.
Speaking of purpose, where should a client consider siting a conservatory? “Typically homeowners will use a greenhouse or conservatory more when it’s attached to their living space,” explains Header, “because they tend to enjoy it in the mornings and the evenings.” Also, he says an attached structure can be more affordable. “You can tap into the electric service and heating and cooling from the house, and typically that one side tends to be more thermally efficient by being attached.” What’s more, an attached conservatory counts as square footage so it adds real estate value.
In fact, the conservatory design can even be applied to the roof. “It a more dominant portion of our business seems to be where an architect says, ‘OK, we want to keep this space light and bright, but want to tie it into the home,’ so we’ll add some type of specialty skylight to the roof system to give it the feel and openness that a conservatory has,” says Potrzeba. He adds that since this specialty structure is not a full glass space, it’s not as subject to radical temperature swings. “If we keep the ratios of insulated walls to glass a little more modest, it’s an easier-to-maintain space and suits very much the same needs and wants of the end-client.”
Gordon Bock, co-author of The Vintage House (www.vintagehousebook.com), is an in-demand speaker for courses, seminars, and keynote addresses through www.gordonbock.com.



