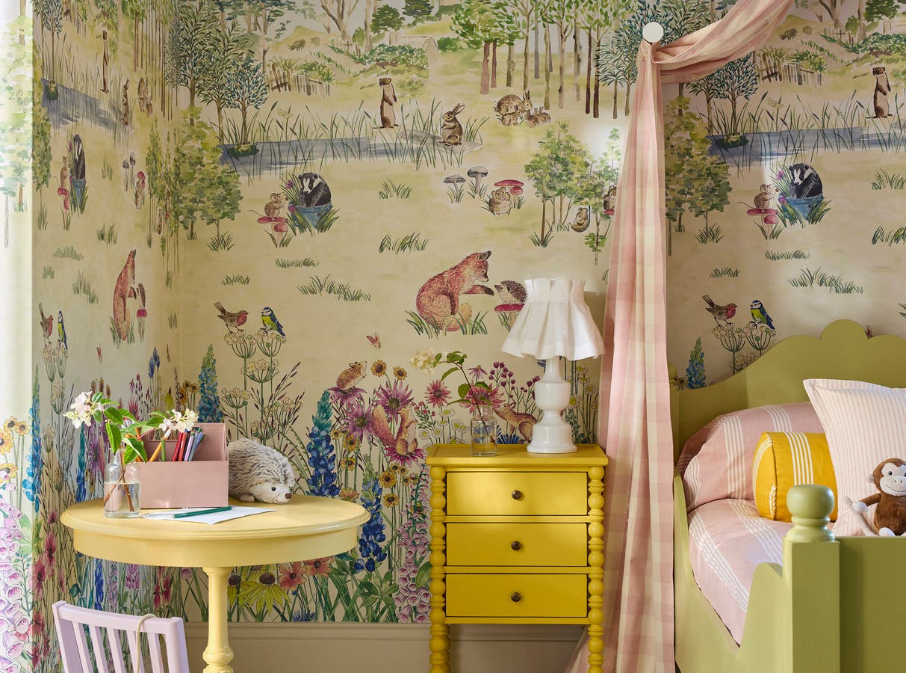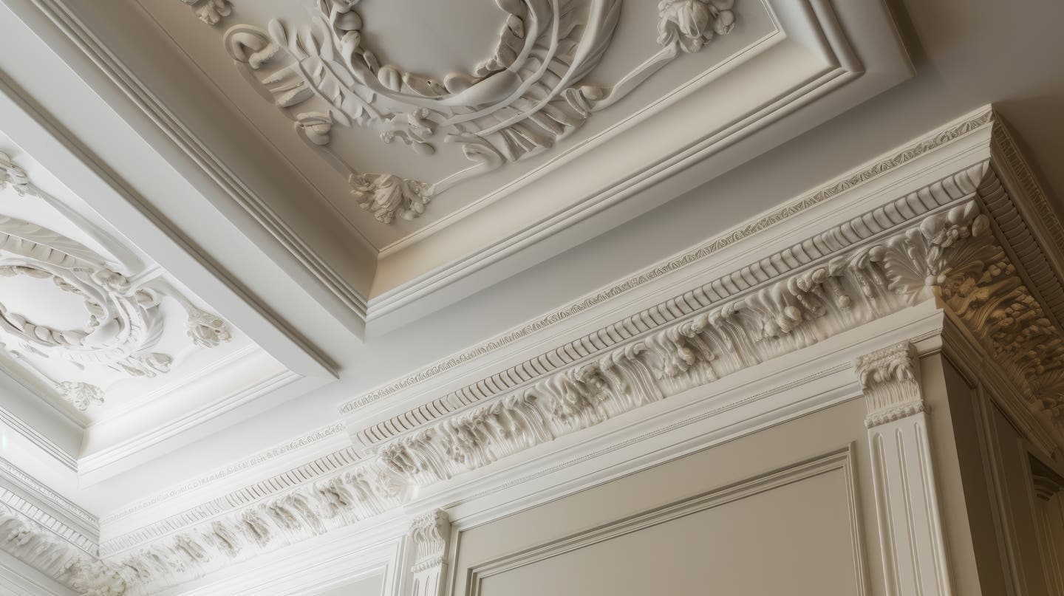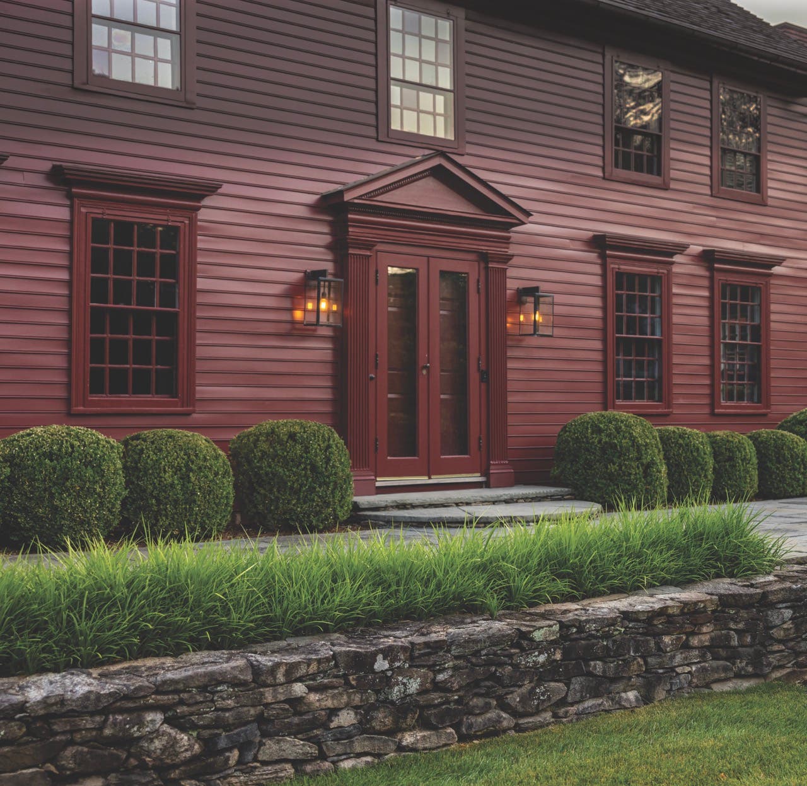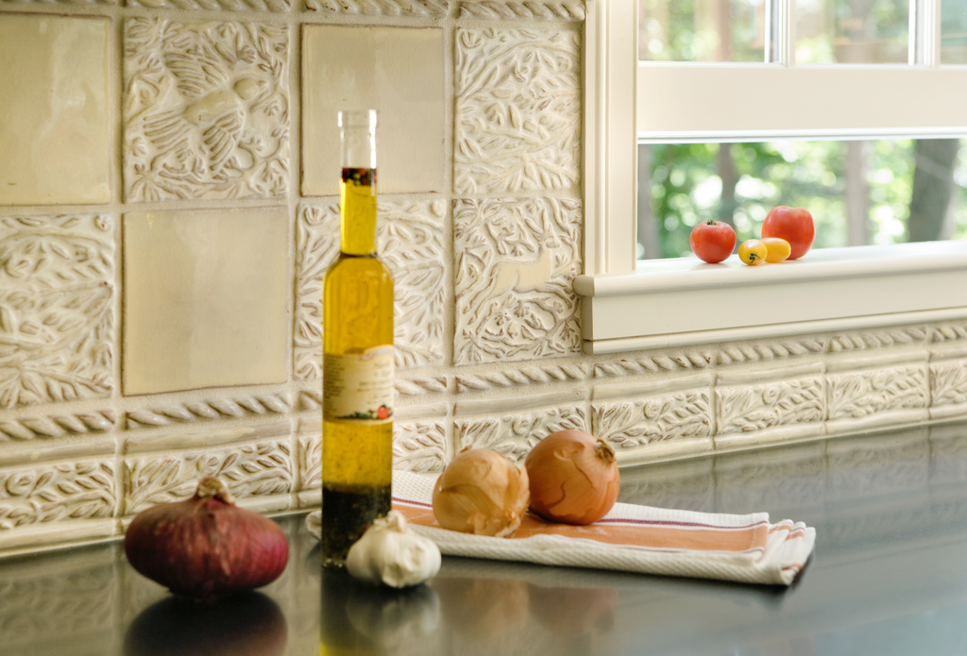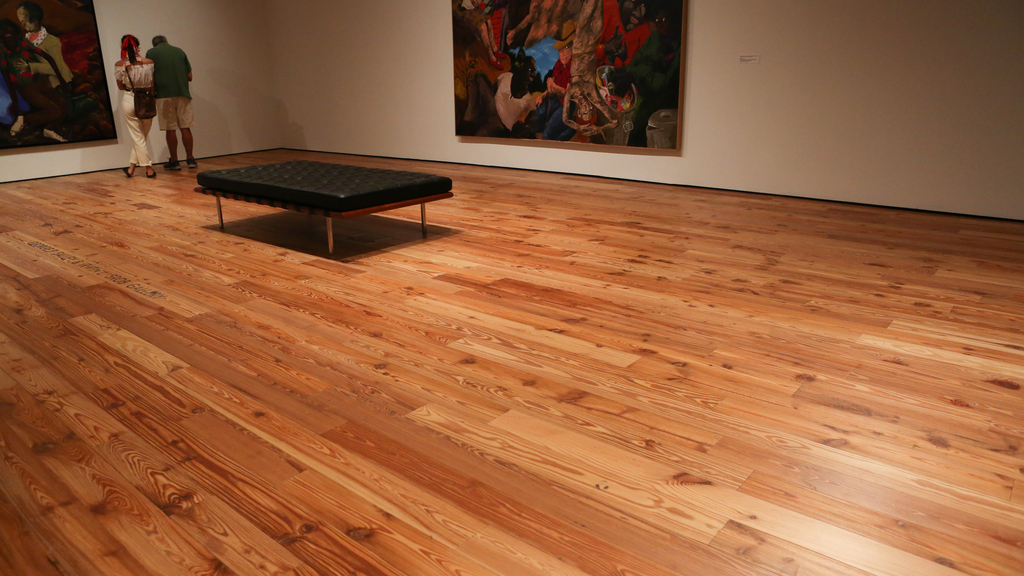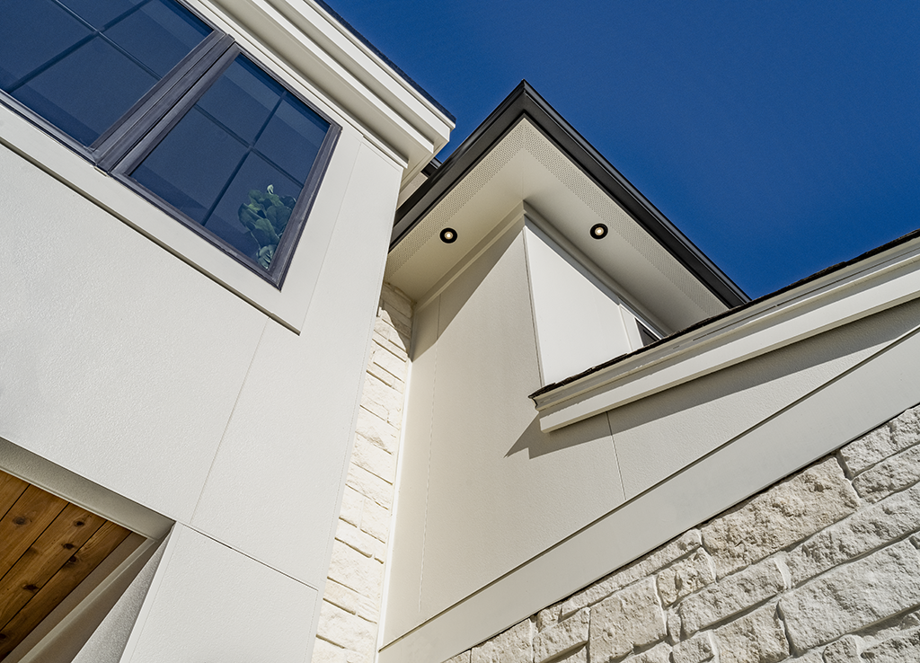
Product Reports
Period-Appropriate Porch Supports
















Contemporary Combinations
Since the stone of ancient Greco-Roman temples, classical columns have been reincarnated in new materials—from wood and masonry to cast metals and synthetics—in an ongoing quest to make them more authentic, adaptable, or practical. “We offer columns in eight different materials,” says Mel Fuller of Melton Classics, Inc. in Lawrenceville, Georgia. “Which one a customer chooses really depends upon their needs and the application.” Fuller says his most popular product is a polymer resin and marble composite that includes fiberglass as minor component. “It comes in a full array of classical designs, plain and fluted,” he says, “and diameters from 6 in. all the way up to 24 in. and 24-ft. tall, so it covers most applications for residential.” For even larger columns Fuller makes a fiberglass product with a thinner wall that is still load-bearing, but can also be employed as a cover around steel. “It’s much simpler to handle on a residential job site because you don’t require a big crane to set the column.”
Fuller notes he also can supply a call for a-historical piers and pedestals of the type used on bungalows and other early 20th-century porches. “We do a lot of these not only for Arts & Crafts and Craftsman-style houses, but for commercial applications too where they’re looking for something contemporary,” he says. Since his company sets up for each particular order, using cellular PVC board, they can fabricate piers and pedestals that are tapered, non-tapered, plain, or with raised panels and recessed panels, “essentially anything you desire.”
For a house that’s stone or stucco, an alternative may be to add porch materials that look and feel more like stone. “We have a synthetic marble that is sandblasted to give it a stone-like texture, with an integral color, so it doesn’t ever have to be painted.” Railings too can be had in a pre-finished synthetic marble system, which, it turns out, is more than just a porch decision. “If you’ve got a house that’s stone or stucco, there’s very little paint going on,” he says, “so you don’t want to add paint.” Conversely, he explains, if the house and porch will be painted, then it doesn’t make sense to pay for pre-finished porch products. “The likelihood the pre-finished coloration will exactly match what you’ve got is slim, so you would choose a material that works better with painted millwork.”
Depending upon the house, the porch may also have a balustrade running between the supports, and for safety as well as durability, the railings must be well secured. “Our balustrade systems generally attach with an L-bracket to either a column shaft, a column pier, or a newel post,” says Fuller. Heights and positioning are not only a matter of local building codes, but also the design of the supports. “If you’re dealing with an 8 in. classical column, you can run the bottom rail right over the top of the base, because that will still leave you with a 4 in. clearance off the porch deck,” he explains. “But if you’ve got a 10 in. or 12 in. column, normally, you’d run the rail right on top of the plinth block, and just notch the torus – the round part of the base – to receive the rail.” Fuller says he does balustrading in several different materials. “We can not only do straight rails but radius rails, in several different sizes and shapes, and balusters from 1¾ in. to 6¾ in. in diameter.”
Victorian Variety
During the heyday of the Industrial Revolution in the late 19th century porches became showcases of elaborate decorative wooden ornament, and while they might feature classical columns, the hallmark of the Victorian porch was often wood posts turned and decorated in patterns inspired by Gothic or Eastlake design motifs. “We sell a lot of period-appropriate porch products to people who are not specifically interested in Victorian architecture,” says Gregory Tatsch of Vintage Woodworks in Quinlan, Texas. “What they want is something that speaks to tradition and nostalgia, but is not necessarily in a style that can be immediately identified.”
Tatsch says his company prides themselves on offering many different configurations of turned porch posts—not only in different styles and materials, but also within a given post. “The choices are not just an 8-ft., 9-ft., or 10-ft. height, but also whether it should have a deep top and not so much bottom, or kind of balanced between the two.” However, this wealth of options comes with a caveat. “Well before ordering posts, someone needs to have worked out a pretty good concept for the porch,” advises Tatsch.
Most Victorian-style porches include a handrail and often a top decoration, such as a spindlework frieze or brackets, he says, and if the client doesn’t plan ahead, or simply resorts to very generic post from a big-box store, they can face surprises later. “The unturned flat at the top of the post may not accommodate what’s chosen to put up there,” he says, “or the turning at the bottom may be way too high for the hand rail, or there’s huge, unturned section that makes the post look unbalanced.”
When it comes to installation, Tatsch notes that anything decorative needs to be pre-painted before it’s installed—especially wood posts. “Take an unfinished post, nail it up for weeks or months of porch construction, and you’ve violated two major rules. First, you’re exposing bare wood to changes in moisture and – much more damaging – direct sunlight.” As he explains, unprotected wood will absorb ambient moisture that can lead to premature stresses. “We want to see posts pre-painted with a good oil-base primer – especially the end-grain at bottoms, tops, and along turnings, which is several times more likely to wick up moisture – and preferably two finish coats.”
The second rule violation, he says, is putting finished posts up early in construction. “Just because you have a roof to hold up doesn’t mean you should grab the finished posts because, guaranteed, they are going to get nicked up before the job is done.” Instead, he says the construction crew needs to substitute temporary supports, such as doubled-up 2x4s that can be swapped out by jacking the roof just enough to relieve the load. “One of the last steps in constructing a porch should be installing pre-finished posts and then hanging pre-painted balustrades and trim.”
Tatsch offers posts in several wood and materials options. “Hemlock, generally speaking, is less expensive for a given post than other options, but it is also less weather-resistant.” Cedar, of course, is naturally rot-resistant. He adds that the only kinds of synthetic posts they offer are those that are visually indistinguishable from wood. In fact most of the synthetic material posts will carry a higher load than natural wood posts because they incorporate either an engineered heartwood interior or a steel column. Post installation depends upon the material, detailed in the company’s literature, Tatsch says, “but the main thing is to elevate the post off the deck surface because of the natural tendency of end-grain to wick up moisture. If a porch post fails, it’s almost always due to rot coming up from the bottom.” The company generally recommends that balustrade railings be attached with L-brackets and lag screws. “We like to see spandrels and brackets pre-drilled, and then installed with corrosion-resistant screws.”
Classical Castings
Perfected in England by the 1820s as an alternative to natural stone, cast stone (also called artificial stone) is often described as refined architectural concrete that is cast into building components, often in proprietary ways. “In the United Kingdom, naturally, cast-stone columns are very in-keeping with traditional, brick Georgian properties,” says David West of Haddonstone Ltd. in Pueblo, Colorado. Indeed, as the model for early high-style classical houses and the later Colonial Revival movement, the Georgian Style has been an almost unbroken design influence on American porches. “We pay great attention to detail in order for our columns to have classically correct proportions, which we’ve taken from European styles, right back to ancient Greek architecture.”
West says that the Tuscan order is among the most popular of their columns, especially with a smooth-faced column shaft, followed by Ionic and also Corinthian. “In certain applications a fluted column would be used, but I would say probably 70 percent of the time, clients tend towards a Georgian appearance with a smooth-faced column.” He adds that while a lot of the designs shown in their catalog are relatively traditional, that does not restrict their use in a country like the United States, where mixing and matching of styles on houses has a long history. “Obviously, in the States even Victorian-era buildings can incorporate classical-design columns.”
Not surprisingly, cast stone columns and other cast stone architectural elements, such as window sills and hoods, lintels, and door surrounds, have a natural aesthetic affinity for masonry buildings, whether they be actual brick or stone construction or simply veneer over wood frame. “A lot of this probably goes back to traditional European construction, where you’ve got, perhaps, a cavity-wall type construction with external masonry, and prior construction of solid stone masonry walls.” For structural reasons though, the ideal porch deck for cast stone columns is also typically masonry. “What we suggest is they have a concrete foundation,” says West, in order to properly support the weight of the cast stone columns and the porch structure above them. Wood decks can potentially be challenging for the columns from a load-bearing standpoint, he says, though there are ways around the issue. For example, a wood deck can be cut out at the position of each column. “Then a concrete foundation can be poured in below the deck itself,” he explains, “so there would be separate footings or foundations for each column, and the columns do not bear any weight on the deck itself.”
Classical porticos (entrance porches) are among the most popular applications for cast-stone columns. Not all porticos have balustrades, but where they do, as West explains, there are a couple of options for installation. “Generally speaking, the bottom third section of any column is parallel-sided,” he says.
“Where say, the balustrade would be about 36-in. high, we produce the rail and baluster plinth with a scalloped end, actually curved to go around the column itself so that it hugs the column with about a ¼-in. joint.” Should the design of portico mean the balustrade goes over that 1/3 height, then the diameter at that point needs to be measured and mirrored at the end of the rail to fit snugly. “Installation is a relatively simple process, insomuch as the plinths, rails, and balusters are all pinned together,” says West. “We recommend using ¼-in. diameter stainless steel pins with a two-part epoxy, and bedding of units with a sand cement mortar.” Depending upon the project, stainless steel L-brackets may also be required. An alternate installation uses a shorter column standing on a pedestal below it, like a balustrade pier. “It depends upon what kind of look the architect or homeowner is going for, but this links up the balustrade below the columns in a sort of traditional manner, quite nicely.”
Man-made Column Materials Glossary
Cast stone
A varied class of masonry materials that
combine ingredients such as white and grey cement, crushed or natural sand, crushed stone, and mineral coloring, tightly packed into molds to produce (often hollow) stone-like
building components.
Glass fiber reinforced concrete (GFRC)
Lightweight fibers combined with precast concrete to enhance its qualities, GFRC was first developed in the 1940s and is now popular for architectural elements and exterior building façade components that simulate limestone.
Fiber reinforced polymer (FRP)
A broad term for glass fibers embedded in polyester or epoxy resins. There
are many formulations and manufacturing techniques, but in the production of columns the two basic processes are wound fiberglass (where glass fibers are coated with resin, then wound on a mandrel) and chopped/matt fiberglass (where glass fibers and resin are laid into a mold).
Composite fiberglass
Another broad category that first appeared in the 1980s, composite fiberglass columns combine ingredients such as marble dust, polyester resin,
and fiberglass in a rotating mold to cast a stone-like column.
Select Suppliers:
Gordon Bock, co-author of The Vintage House (www.vintagehousebook.com) is an in-demand speaker for seminars, workshops, and keynote addresses through www.gordonbock.com.
Gordon Bock, co-author of The Vintage House (www.vintagehousebook.com), is an in-demand speaker for courses, seminars, and keynote addresses through www.gordonbock.com.



