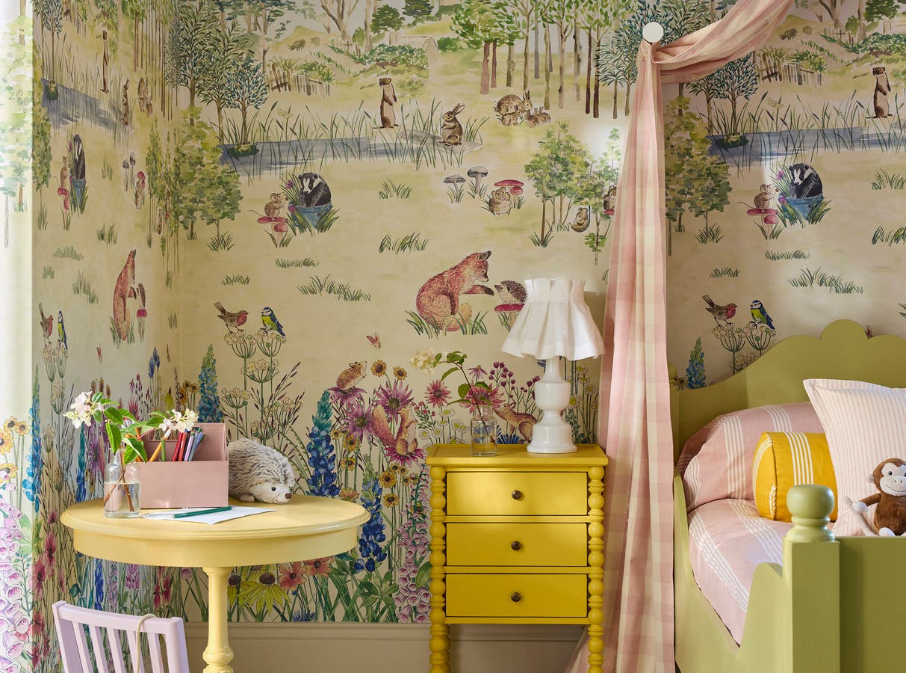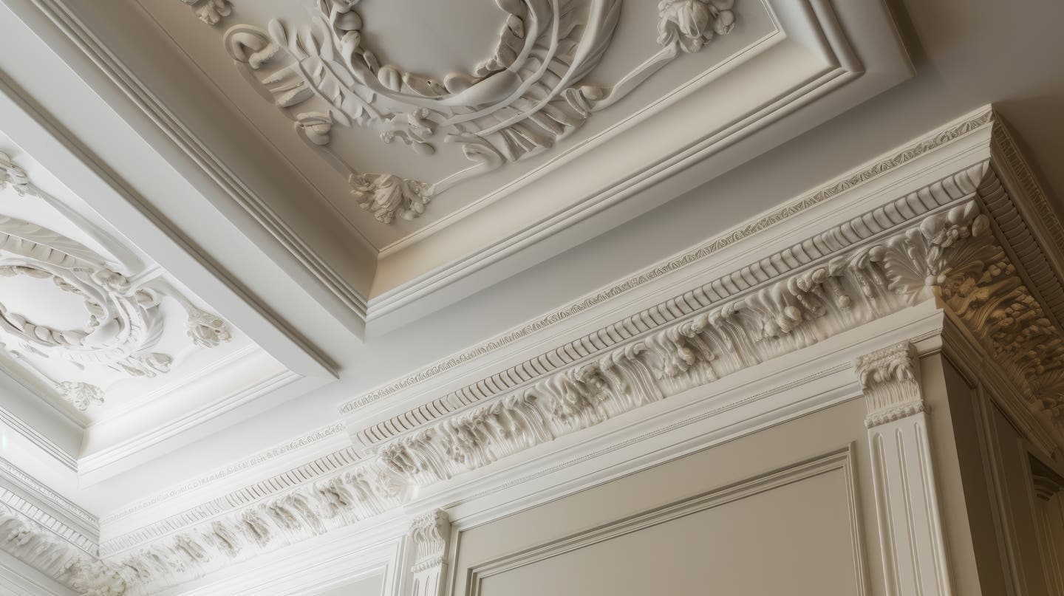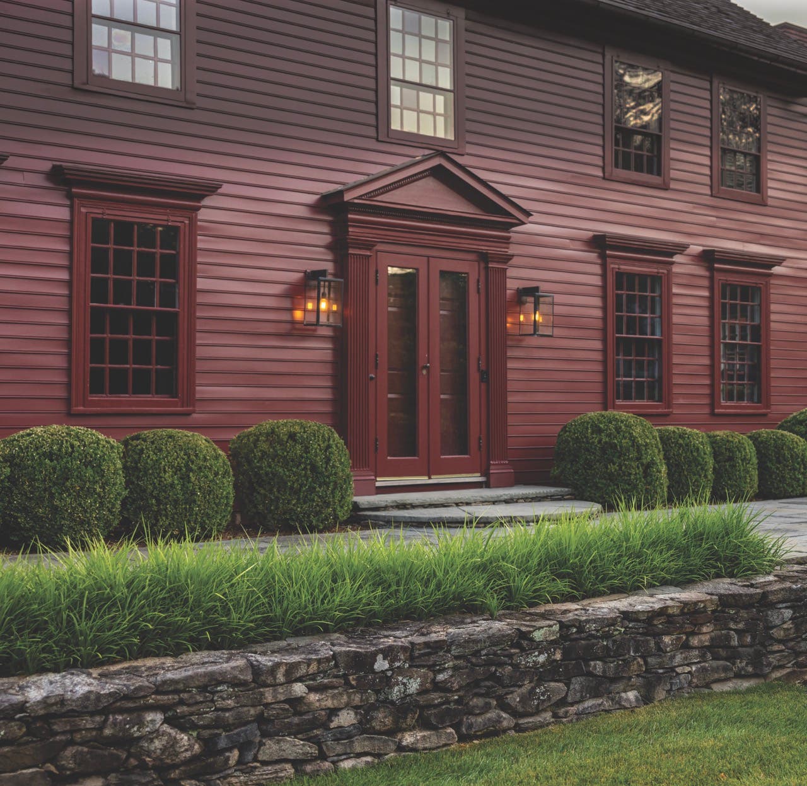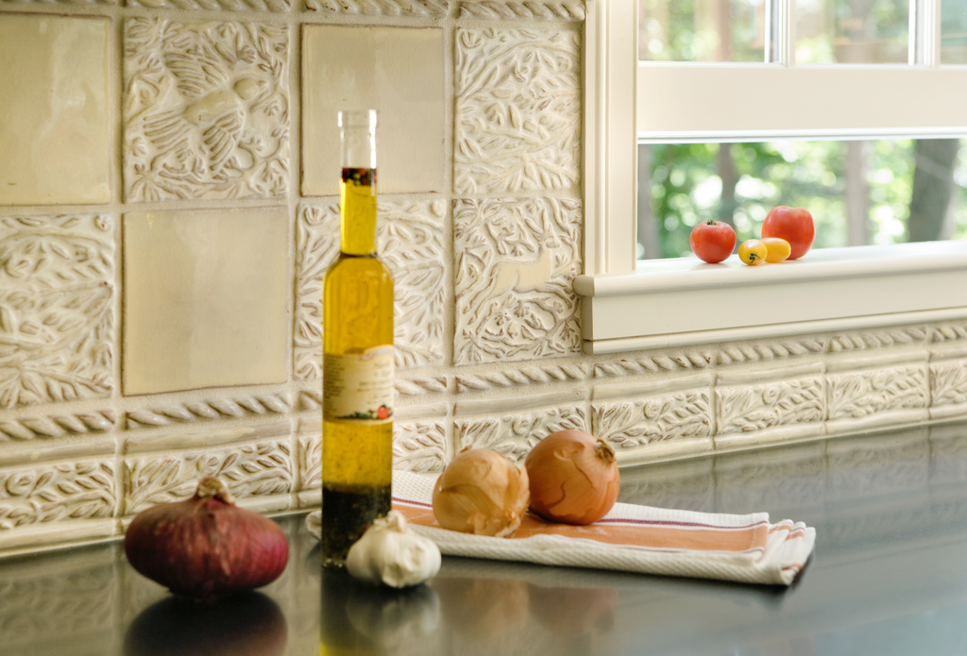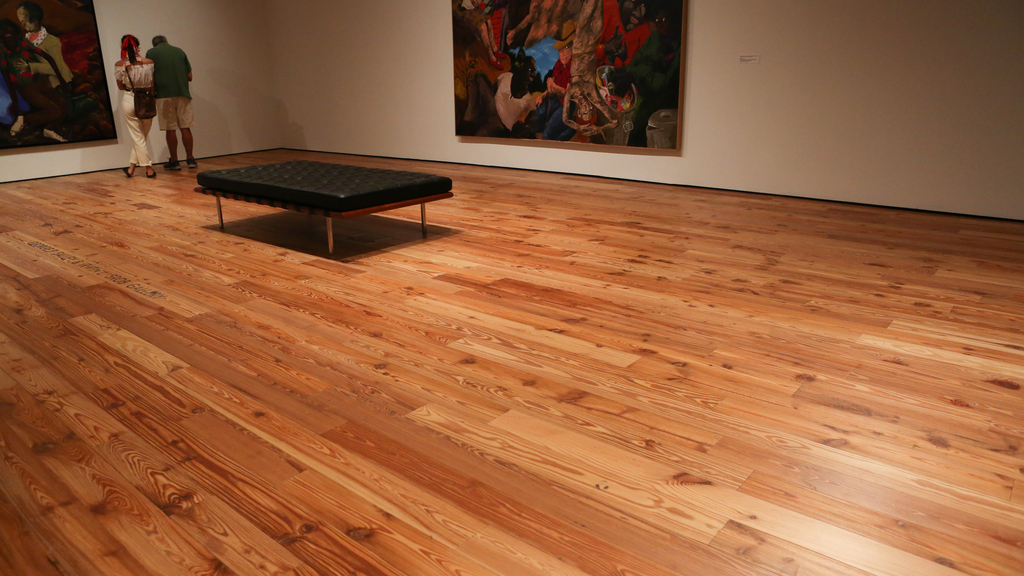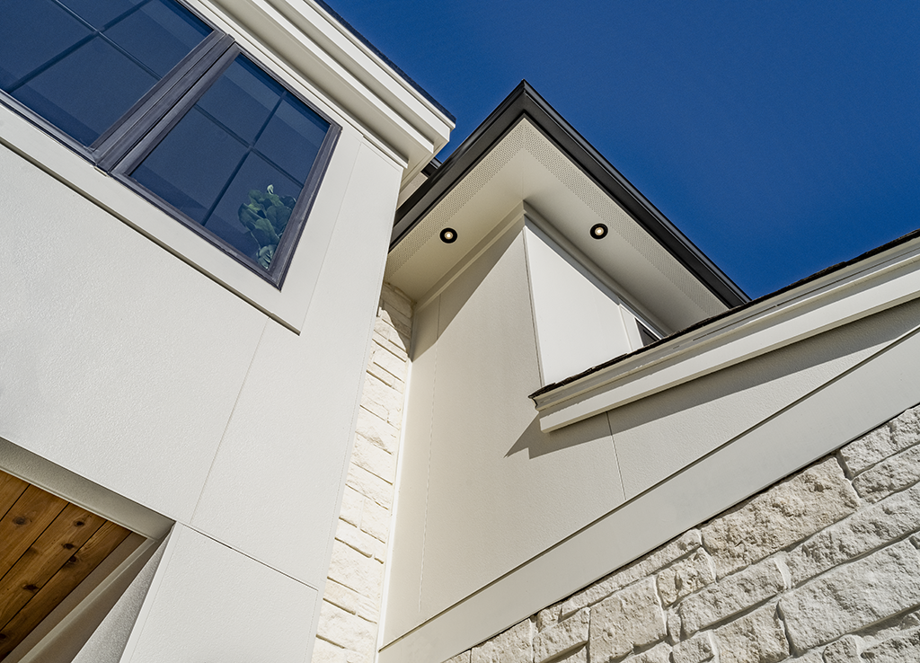
Product Reports
Steel Windows
Coming to the United States from England just after 1900, the steel window—with its strong and relatively light construction—immediately eclipsed wood for lighting large openings, making them ideal for industrial and commercial buildings. After World War One, the explosion of manufacturers turned to exploiting the Jazz-Age housing boom just in time for Europe-inspired revival styles like English cottages, French and Norman farmhouses, Tudorbethan manors and even Spanish Colonial and adobe bungalows. After the revival styles ran their course in the 1930s, steel windows were recast as the perfect expression of the new, machine-aesthetic Moderne and International-Style architecture.
Todd Seekircher at Seekircher Steel Window in Peekskill, New York, says he sees steel windows and doors enjoying a huge resurgence in the architecture and design community. “I think people are starting to appreciate them for the same reasons they were originally popular: sleek, slim sight lines, lots of glass, and great ventilation.” As evidence, his company maintains an inventory of some 4,000 square feet of salvaged windows, ready to be refurbished and re-installed. “This is my favorite part of the business,” says Seekircher, “and increasingly for what we are known.” They ship product all over the country, he says, often for home additions or replacing failing “replacement windows,” and sometimes for new construction. Recent projects include converting a garage into living space in Beverly Hills, a home addition in Denver, and expanding a building at a high-end resort in the Adirondacks.
Casements
At Rohlf’s Stained and Leaded Glass Studio in Mount Vernon, New York, the steel and decorative window work runs the full gamut, from average houses to large ecclesiastical commissions to 4,500 new casement windows for dormitories at Yale University. “We do big projects, of course,” reports Peter Rohlf, Sr, “but people also come to us for steel casement windows, and if they want to do it right, we help them out.” A recent, five-story building in Greenpoint, New York, is a good example “We pull out the steel casements, totally strip and sand blast them, and replace any badly rusted out pieces, welding them in.” Then they prime them and do a powder coat finish, and re-polish the hardware. “In this case we’re making all new leaded glass, or re-leading the existing glass, depending upon how historic the glass is.”
Casements became the sash of choice for residential steel not only by association with Europe, where they have a long history, but also due to their practicality. Compared to double-hung sash, casements are tall and narrow—a nice fit with vertically oriented architecture such as the English Revival styles—plus, since these side-hinged sash don’t require weight-and-pulley counterbalances, they could be ganged together in tight twos and threes to make large windows or to compliment the horizontal emphasis of a Roaring Twenties hacienda.
Casements remain the enduring steel window type for traditional house styles, yet Seekircher notes a sign of the times. “People are often looking for larger scale windows and doors today compared to the early-to-mid 20th century,” he says. “They want huge walls of glass and glazing.” Since the Seekirchers’ specialty is vintage window stock, which tends to be smaller in scale, “what we do sometimes is combine units to achieve bigger heights and widths, and occasionally adjust light patterns to hold fewer, but larger, panes of glass.” A good example is a recent project in Philadelphia where, after refurbishing all of the house’s original steel windows, the company helped the client build a conservatory-like extension at the back of the house. “We took old windows that were originally six feet tall, added another two feet at the bottom to bring them to eight feet, and then built most of room out of those units.”




While the company is skilled at altering, extending, or combing units when necessary, “our specialty is the old stuff,” says Seekircher, “so I try to limit any fabrication and, instead, work with what we have.” Other sides of the three-pronged business are refurbishing existing windows both on-site and in their shop (strip, prime, re-glaze, and finish paint sashes and frames, and refinish hardware), as well as repairing existing casement windows on-site. The crews are wizards at freeing up stuck-closed windows, aligning drafty sash that don’t close, replacing broken or missing hardware, and rebuilding windows. “Where sections are deteriorated or altered in the past to accommodate AC units, we rebuild them with matching steel from our salvage inventory.”
Rohlf’s Studio, on the other hand, prefers to remove all windows back to their shop. “On steel windows, in most cases the deterioration is in the frame, inside the jambs and under the sills,” explains Rohlf, “and if you don’t take out the whole frame plus the casements, you won’t get at the deterioration.” He adds, “We’re going on 100 years in business with a reputation to uphold, so that’s the way we deal with it.”
He says windows set in a wood-frame wall are usually fairly easy to remove—typically just held in the framing with wood screws. “Stone installs are a little more difficult, and they deteriorate more so than a wood-set frame.” Sounds good in theory, but in a 90-year brick veneer or masonry building, sometimes installers cut corners and just mortared the frames directly into the wall. “Then you’ve got to cut it out with a Sawzall,” explains Rohlf, and sometimes if the frame is in plaster, the owners are going to face some replastering. “However, if they’re spending the money to have the windows refurbished correctly, that’s the proper way to do it.” Since revival architecture is endemic in the Northeast where both Seekircher Steel Window and Rohlf’s Studio are based, dealing with leaded glass is a foregone conclusion. “Plenty of casements do have it,” says Seekircher, “and we repair the leaded glass when we can. If the leaded glass has significant structural deterioration, then it can be refabricated.” For the most part though they only glaze with single pane glass. While most vintage residential steel windows do not have deep enough glazing bars to be retrofitted with an IGU, they can accommodate laminated glass that will offer sound deadening, UV resistance, and security.
Leaded Glass
In fact, in the 1920s leaded glass panels with small panes, ersatz age imperfections, and supposed repairs could be glazed into steel sash for the Olde English or Medieval Spanish ambiance. “You’re talking about ‘grapevines’ and cuts in the glass,” explains Rohlf. “We do that—even for the Yale project—as well as leaded medallions and lay lights for their dining halls.” He adds, “The thing today is people want insulation in their window frames, and steel is a conductor of heat, so it gets cold.” He says they do make some insulated glass units as long as the glazing bar in the casement is deep enough to accept it, which is usually in a new steel window. “We triple-glaze the leaded glass in between two pieces of tempered glass, or low-e glass, or whatever is required for the job.” At the Yale dormitories, for example, they used a system where the leaded glass goes in first, then a spacer and weep, and then an insulated panel that goes on the interior of all the windows. “The leaded glass at Yale is all on the exterior to be consistent with the architectural details and look of the campus.”
No surprise, the vogue for more glass has even led homeowners to industrial steel windows.
As Seekircher explains, the industrial/commercial steel windows of the past tended to be much bigger in scale than residential windows, with bigger lights of glass surrounding a pivot sash or an awning sash, rather than a casement. “People are definitely looking for windows like that—usually for interior spaces and partitions or walls between rooms—but in terms of salvage availability, they’re usually just ripped out of a building and cut up, or the building is demo-ed, windows and all.”
Among the dozen or so original manufacturers of historic steel windows, there are countless variations in configuration, operability, and hardware, says Seekircher. He notes they usually come across two main differences in structural steel sections. “One is a lighter gauge section resembling a “Z” that shows up in most residential buildings. The other is a heftier gauge, which we refer to as “equal leg”, that was in bigger, more substantial buildings, institutions, high-end apartment buildings, and really large private residences.”
Rohlf’s too is adept at sourcing parts and bar shapes for long-gone window manufacturers. “We do keep some old windows and parts on hand for salvaging if needs be, but we also have a steel supplier up the street who’s got a tremendous inventory of different steels.” As for matching new steel windows to old for, say, an addition, they can “get pretty close.” As Rohlf puts it, “We can mostly replicate or make anything that’s needed, if it’s a 1920s house, to coordinate with the architectural details and look that already exist. But every job is a little bit different.”
Gordon Bock, co-author of The Vintage House (www.vintagehousebook.com), is an in-demand speaker for courses, seminars, and keynote addresses through www.gordonbock.com.



