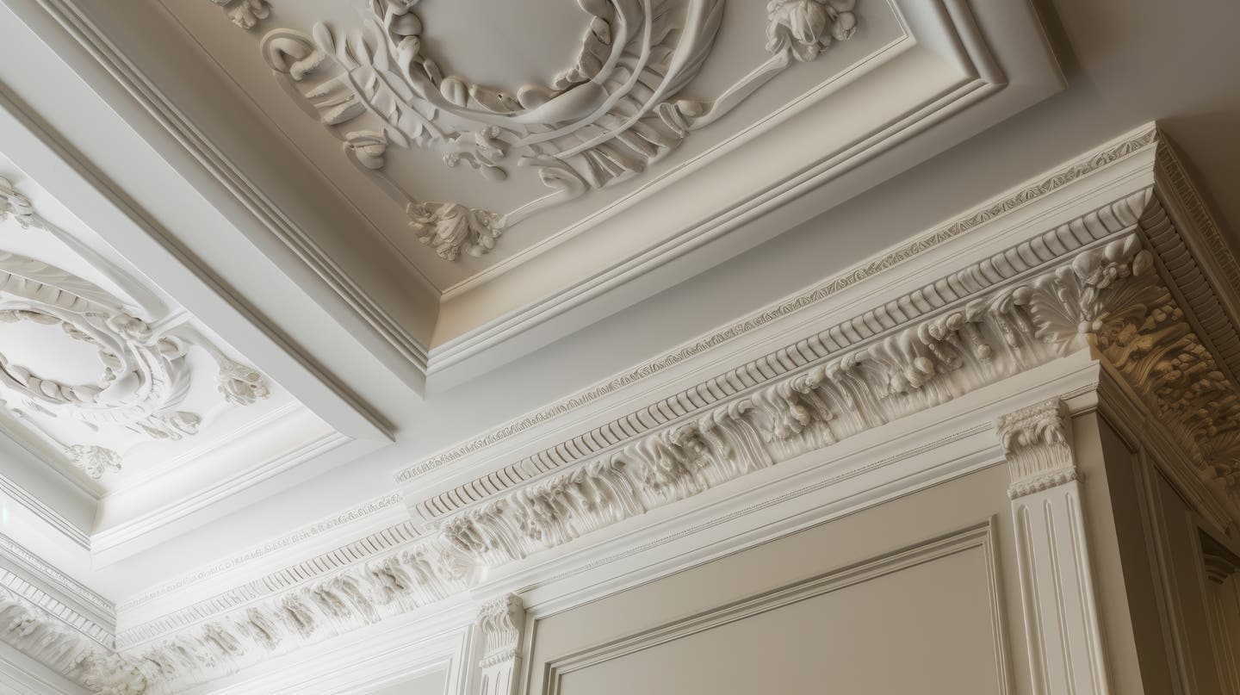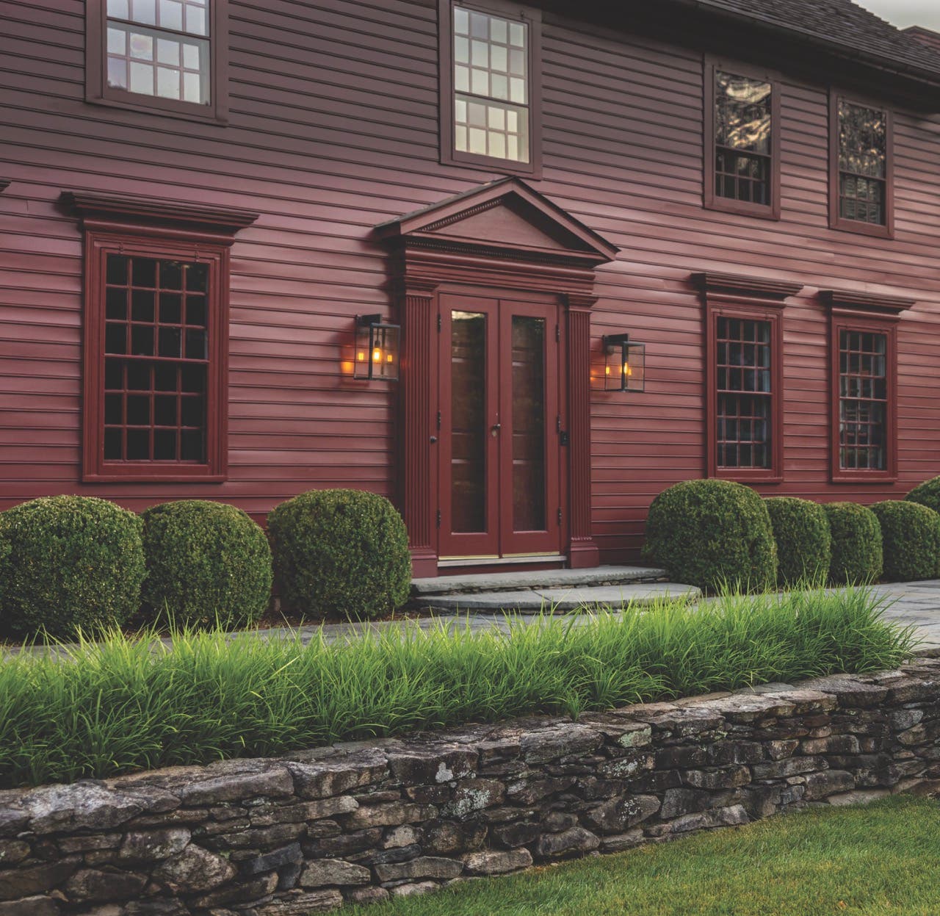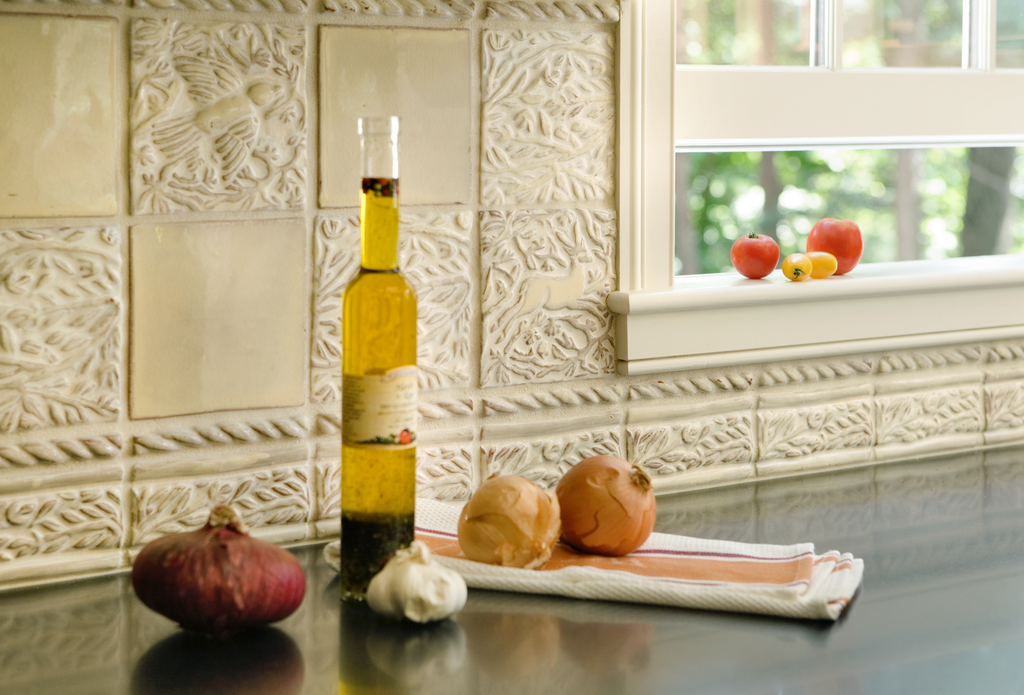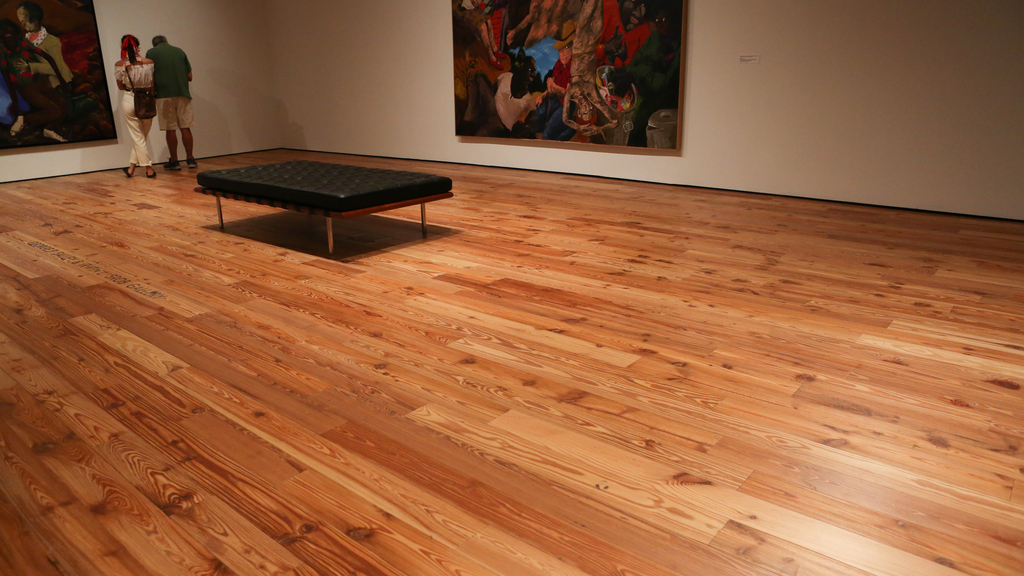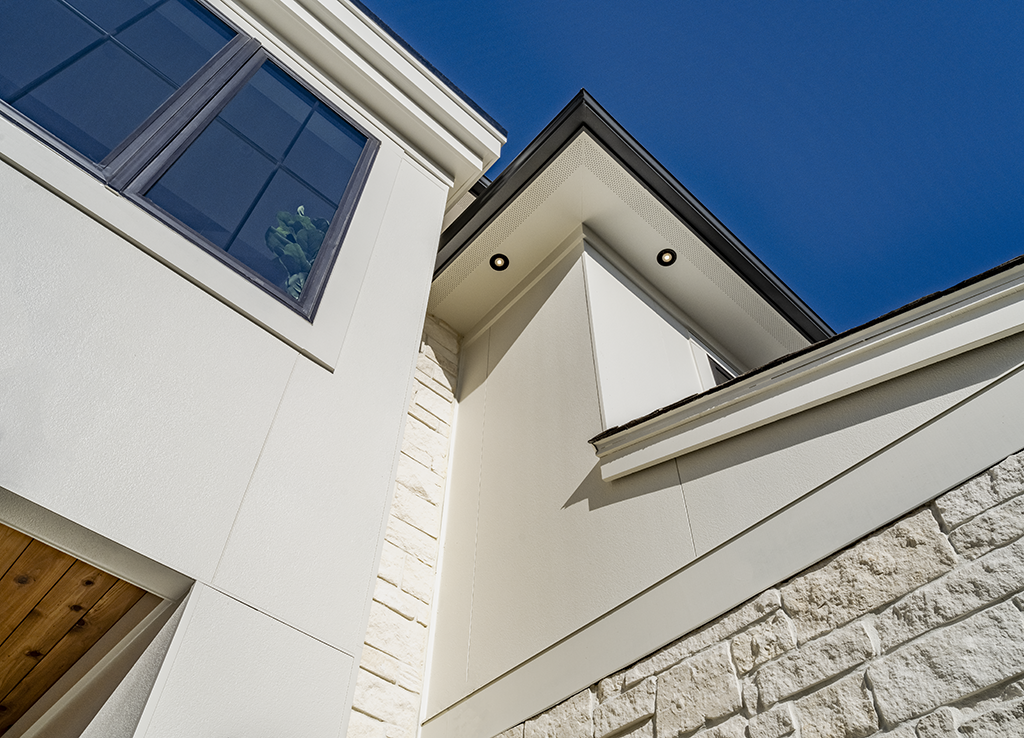
Product Reports
The Bird Cage Stair: Pilkington Spacia™ Restoration Project
The Milwaukee County War Memorial was designed by renowned architect Eero Saarinen, a key contributor to Modernism and influence on Mid-century Modern architecture. He’s perhaps best known for designing the St. Louis Gateway Arch and the TWA Flight Center at New York’s JFK Airport. Saarinen was commissioned in the mid-1950s to design the War Memorial building, his only building in Milwaukee.
The Bird Cage stair, located in the center of the Memorial, is a double cantilever staircase enclosed in a tall vertical wall made of single-glazed glass set into steel fin frames. The structure shelters the eternal flame in the Veterans Courtyard.
The building had not undergone any repairs since shortly after it was built. Milwaukee County commissioned HGA Architects and Engineers to undertake replacement of the curtain wall.
As this is Milwaukee’s only Saarinen building, HGA felt it imperative to explore restoration rather than full replacement of the steel and glass wall. Fortunately, most of the damage that could be seen was superficial. Little steel had been lost and the structure as a whole appeared to be in good condition—the majority of damage being broken safety glass and surface corrosion.
Donna Weiss, an architectural conservator and the founder of Preserve, who served as the preservation consultant on the Bird Cage War Memorial Stair Restoration Project, says, “As an architectural conservator and historic-preservationist, working on a Saarinen building is my—and really everyone in my profession's—dream project.”
Pilkington’s Solution
After combing through products on the market, HGA decided to use the Pilkington Spacia™ Vacuum Insulated Glazing system, which provides a very slim-line, durable insulated glass unit that helps reduces condensation and ice formation. The product proved to be ideal, as it achieves the energy performance of a traditional double-glazed unit in the same thickness as monolithic glass.
"The project had been debated for some time because standard IGU units would be too thick for the steel sashes, and the cost of replacing or reconfiguring the steel glazing bars was prohibitive," said Pilkington Business Development Manager Kyle Sword. "Single glazing would fit the frames but did not meet the thermal insulation and energy performance targets set by the owners. When Pilkington Spacia™ was reviewed as an alternative, it ended up being a perfect fit for the project and allowed restoration.”
The solution was one that only Pilkington's Spacia™ and the vacuum-insulated glazing could provide. The glazing consists of two panes of 1/8” glass with a thin vacuum cavity in between. The lightweight insulating glass is only slightly thicker than the ¼” original, allowing it to be glazed into the original custom steel fin frames, retaining the original architectural character of the War Memorial.
Window restoration was performed by Restoric, with a very small amount of Pilkington Energy Advantage™ being used for some small corner panes. Energy Advantage™ is pyrolitically on-line coated low-emissivity glass, which offers better thermal insulation compared to clear float glass. It's distinguished by high solar heat gain, which means it not only retains the warmth of a room, it also permits a high level of solar energy to enter. This allows for brighter and warmers interiors and reduces heating and lighting costs. With the wide variety of readily available products, Pilkington has shown through this project that they can be a key solution provider in the historic restoration field. Replicating the proper thickness, sizes, and shapes were imperatives. The Pilkington Spacia™ Vacuum Insulated Glazing met every need, offering an excellent solution.
"Working with Pilkington on this project was wonderful. Kyle Sword and the other members of their team were really great in that we bombarded them with lots of questions, just to make sure that we knew that this product would work,” says Donna Weiss of Preserve.
What had been considered a replacement project ended up a restoration, which truly maintained the integrity of the building. “Restoration was not only a better option in terms of aesthetics, historic architect and building, etc, but it was also the lower cost alternative,” says Kyle Sword of Pilkington. The final project costs of the restoration ended up being cheaper than what was originally quoted and budgeted for a new curtain wall, and the Bird Cage Stair shines brighter than before.
“If we can be a part of innovative solutions that allow you to retain that building, to maintain a lot of the structure, the appearance, the aesthetics, and give you the energy efficiency, that's how we do our part helping people restore and preserve history and buildings,” says Sword.
The team wanted to retain the patina of a mid-century architectural piece, but they wanted a clean restoration as well. “I feel like we reached that balance. It looks new and fresh, but it also still is very clearly of its time. I don't think anyone's going to walk through the restored structure and surmise that it dates to 2017 rather than 1957,” says Weiss, who adds: “I think that Saarinen would be happy with the final product. One of our team did reach out to Saarinen's son, who is traveling around the country to film all of Saarinen's buildings that are left. He just recently made a documentary, and ... he was in agreement that this is how his father would have wanted this stair to look if he could have designed it the way he wanted to. The glass is the only thing that we changed.”
The project was completed in May 2017.




