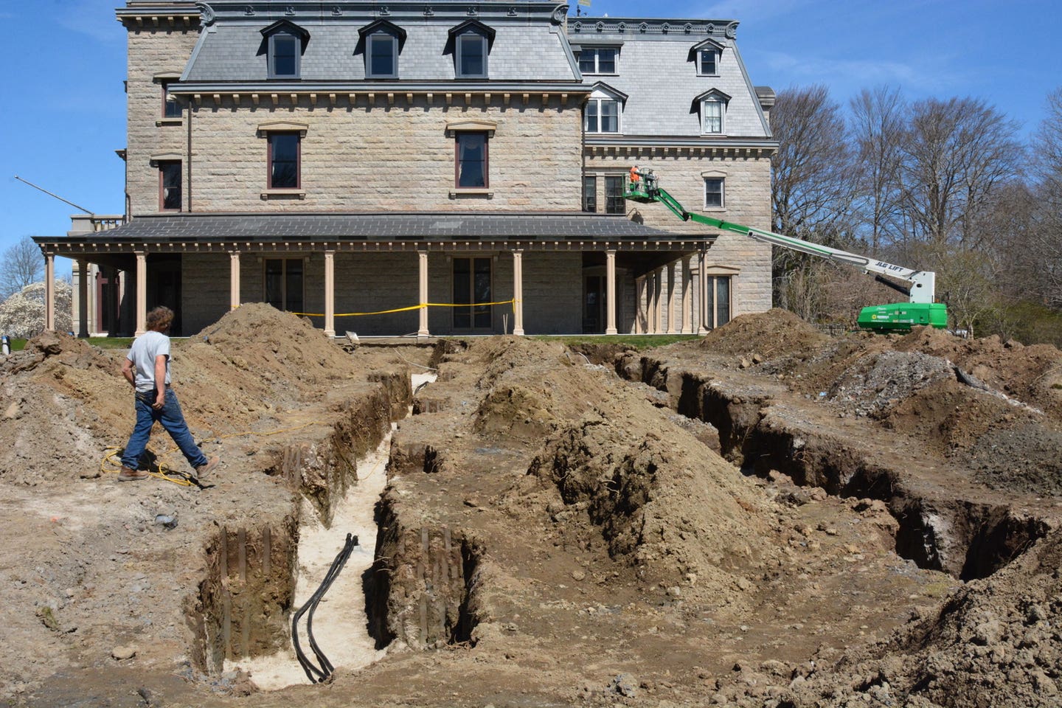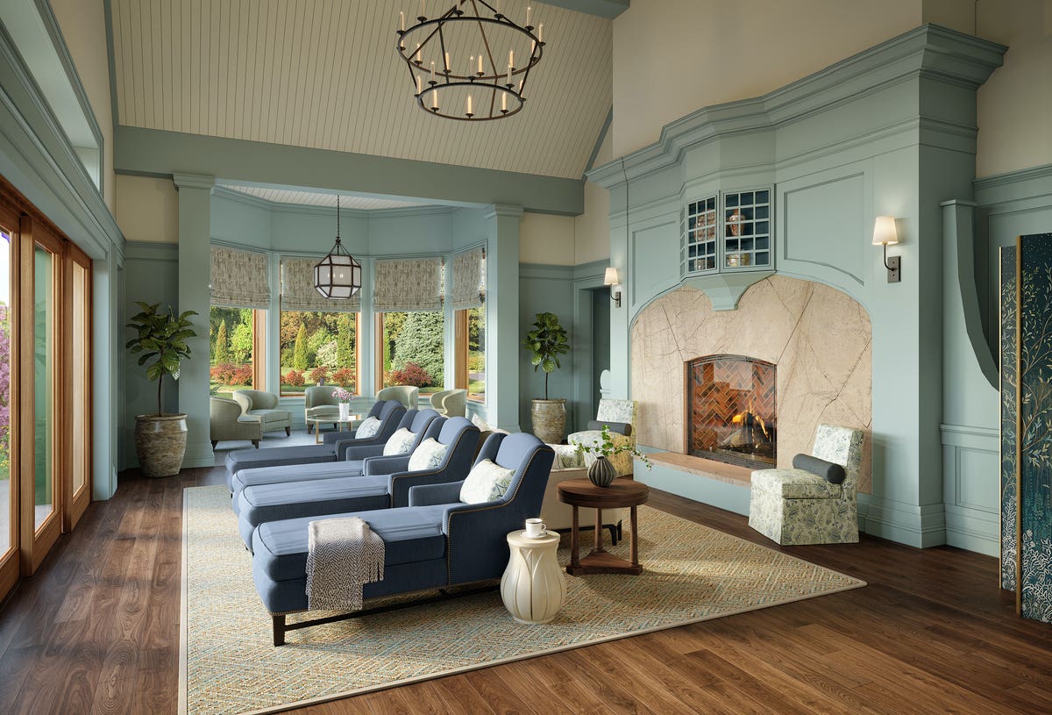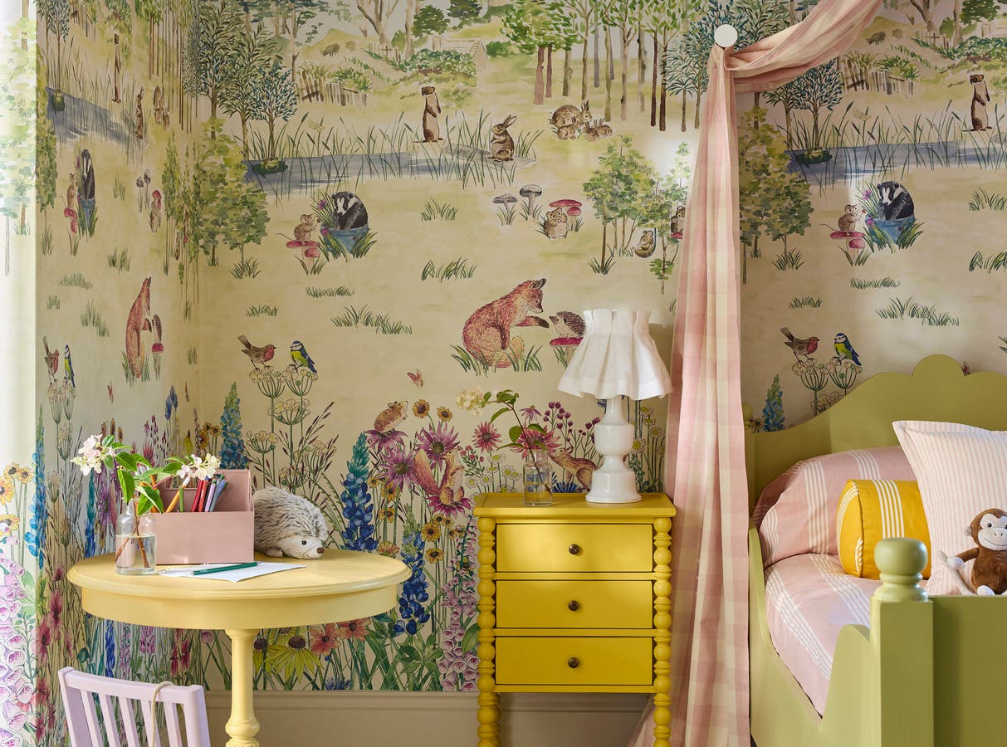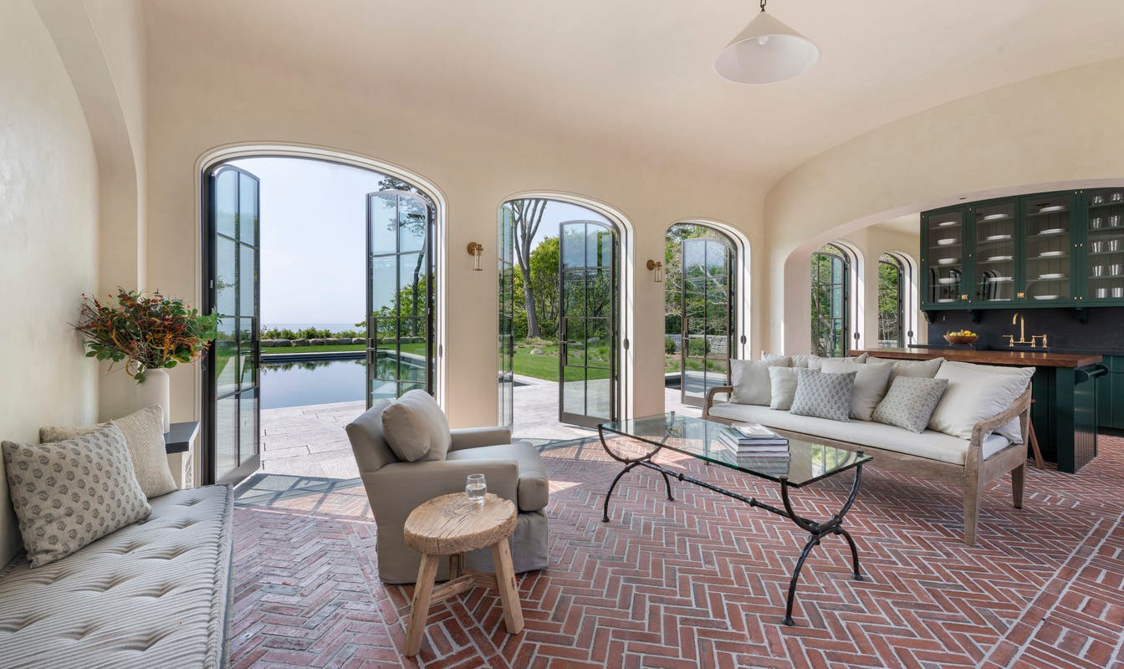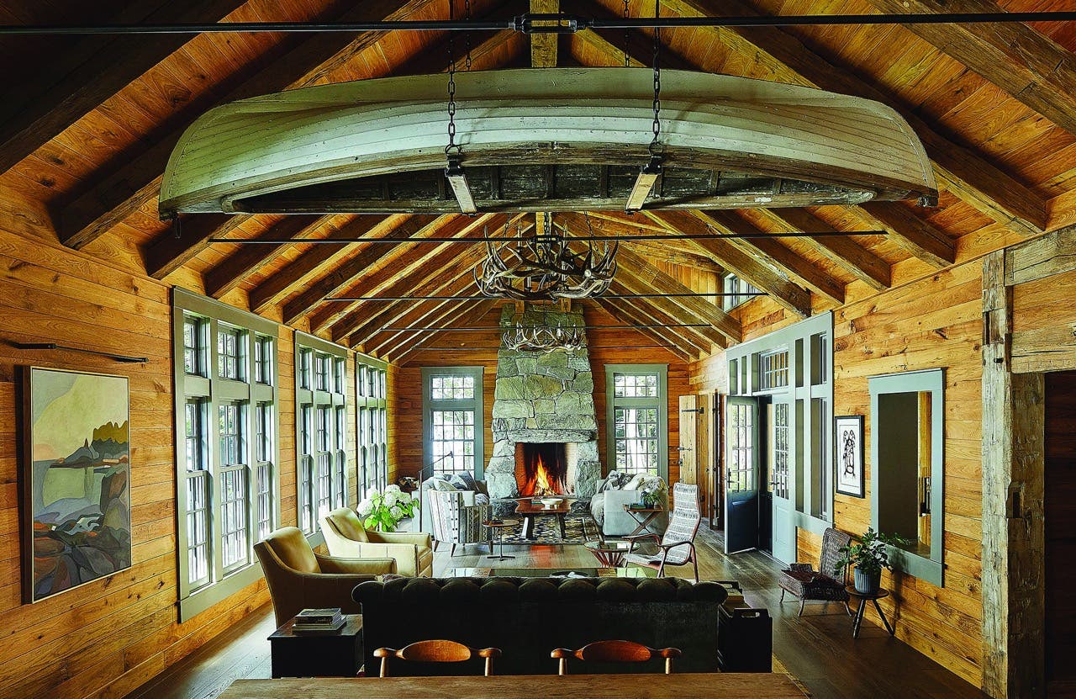
Period Architecture Topics
Louisiana Influence in Seaside, Florida
By Braulio Casas, Braulio Casas Architects
Seaside, Florida, along the Gulf of Mexico is renowned as the preeminent New Urbanist town. The design of the house (shown above) was approached from the point of view that all buildings must contribute, in some way, to their urban context established by the code of Seaside. Situated on one of four gulf front urban lots at the western gateway of the town center of Seaside, it became clear that this house needed to form a threshold for the central square at its west end. The form of the house would require a significant gesture to mark this gateway and it would need to herald a change in scale and hierarchical significance.
In this manner the house is both a primary and a background structure. The Urban Code of Seaside allowed for a structure of three stories. It was decided that our approach to the massing of the house would be reminiscent of the typical Seaside Cottage and our models would be found not only in the local area but might even come from further afield yet from sites with similar characteristics. The models from which we began to take our cues came from Louisiana, specifically the homes of the Mississippi River delta as embodied by the work of Baton Rouge Architect, A. Hays Town.
Given the client’s Louisiana heritage and their affinity with New Orleans, the forms and character of Mr. Town’s residences seemed most befitting of the context found in the Town of Seaside, with a slight twist of course. The local building traditions of wood construction also played a significant role in the way the house was to be crafted. One noteworthy departure from the predominantly wood construction of the locality was the brick base of the building that was agreed upon from the very inception of the design process.
In the case of this house, sinker cypress siding was employed as the first line of defense in this Gulf Coast microclimate. The siding was crafted with a custom profile was given a natural drip edge and furring strips were employed as a substrate giving the house greater body and sense of solidity while at the same time allowing for the materials to breath in the event of moisture infiltration. All surfaces of siding and trim are back-primed and thoughtfully employed flashing is used strategically to defend against water, which has worked to great effect.
Its whitewashed brick base, its dark green shutters, and its expansive porches and balconies harken to a connection with roots in Louisiana and yet these same characteristics are what also tie it into its Seaside context. The house will be an enduring presence within the urban sequence through Seaside for years to come and a precedent for how a beautiful, well-crafted home can celebrate, contribute, and elevate the art of building in the Town of Seaside.



