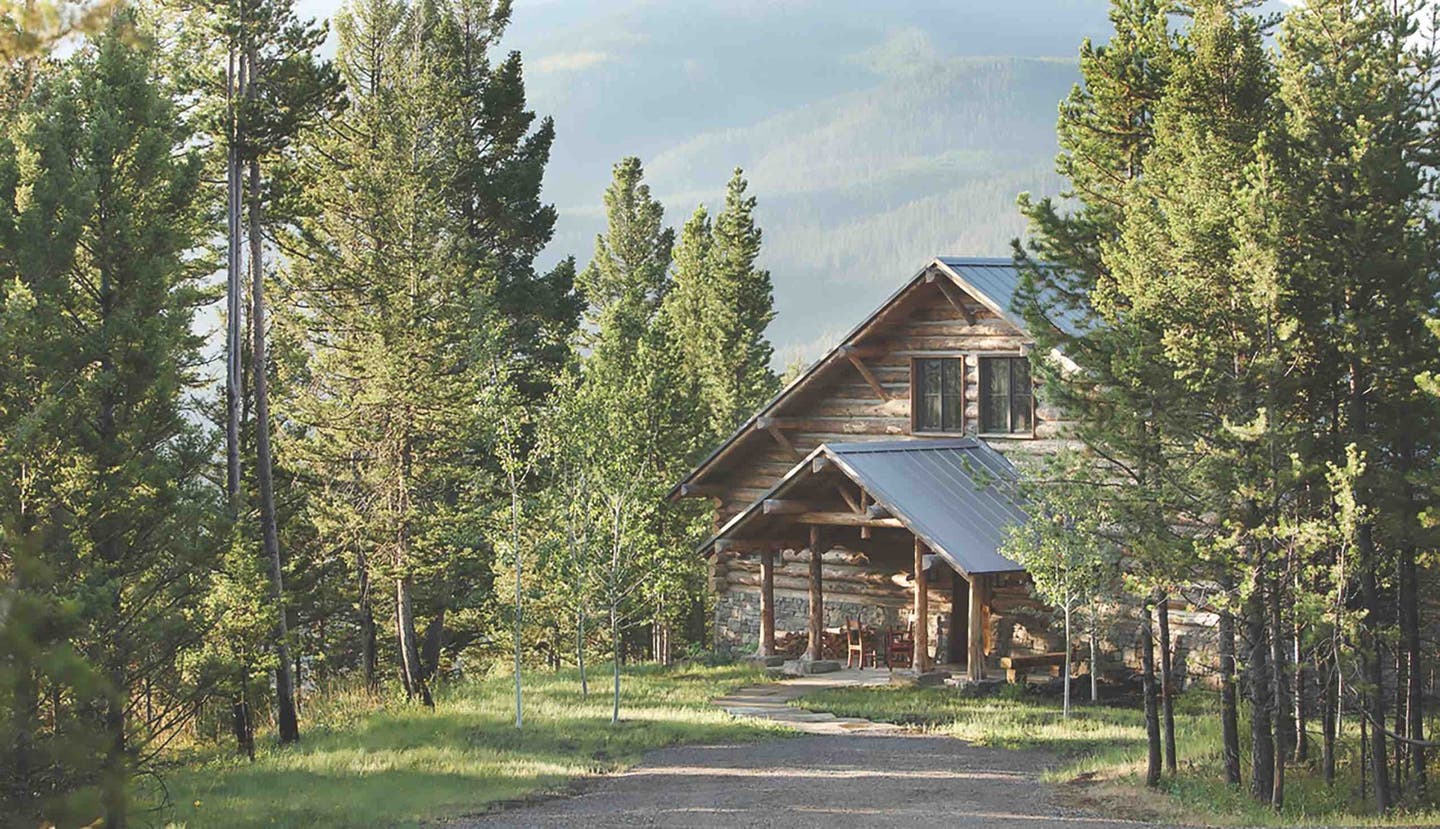
Projects
A New Montana Cabin Used Native Pine Felled & Sanded on Site
A respect for authenticity reveals itself in this remote Big Sky, Montana cabin, built in the tradition of U.S. Forest Service Housing, where family now gathers.
Built in the early 1900s for use by rangers and fire lookouts, U.S. Forest Service housing offered more comfort than sleeping in a tent, but not by much. It was the aesthetic, if not the austerity, of those primitive log cabins that inspired the design and construction of one family’s remote lodge in Big Sky, Montana.
As a retreat for the owners, their grown children, and an expanding group of grandchildren, the timeless structure harbors three generations who cherish time together without distractions, mainly in the summer months. Indeed, its location on an access road that’s only open from May through November guarantees peace and quiet along with the more than 600 acres of national forest that surround the house.
Knowing it was a rare commodity, the family bought this remote property to build a home in the Montana wilderness—one designed in a historic style meant to exalt the American West.
Like those early rangers, this family enjoys hiking and horseback riding. They wanted their secluded getaway to be as authentic as possible and for its presence to have minimal impact on the land. “This was meant to mimic a Forest Service cabin that would be traditional to the Rocky Mountain West,” says architect Matt Miller, principal at Miller Roodell Architects in Bozeman.
As with its more rudimentary precursors, he explains, the new house was built using native lodgepole pine curated on site by the contractor, North Fork Builders. “They found the lodgepole, peeled it, sanded it, and waxed it,” says Miller, pointing out that the method is the same as that employed a century ago.
Other native building materials used in the house include reclaimed planks, a combination of rough-sawn pine and fir, pocked by wormholes and featuring vintage hardware from the turn of the century. Montana Moss Rock, an indigenous sandstone fieldstone, was used in crafting the family-room fireplace. The hearth has a commanding spot in the open-concept layout—family room, kitchen, breakfast nook, dining room—that encourages interaction.
“Because it’s a family getaway, the client didn’t want to over design,” says Miller. “They didn’t want a lot of empty bedrooms.” The 4,600-square-foot home offers three bedrooms with en-suite baths on the main level along with two bunkrooms, each with four beds and an en-suite bath, upstairs. The architect elaborates on his approach to flex space: “We tucked in berths, which are like window nooks—places where you can read a book and, in the evening, put out bedding to make it a sleeping space.”
“One goal was to create different opportunities for people to gather together but also have spaces for alone time,” explains Miller’s collaborator William Peace, founder of Atlanta- and Bozeman-based Peace Design. As Miller did with the architecture, Peace approached the house’s interiors “with the idea to create the story of what a home like this could have been if it had been built 100 years ago or more.”
For the dark, wood-clad rooms brightened by abundant natural light, Peace worked with a neutral color palette that doesn’t compete with the views, and he chose fabrics like chenille, velvet, and heavy-textured linen, which, he says, “have a lot of soul and age graciously.”
While materials from the land were typically used to build American West ranches, furnishing them often meant sourcing from arther afield. “There was no furniture of any caliber being built in the West a cen- tury and more ago, so a lot of things would have come from the Northeast—New York, Boston, Philadelphia—or people traveled to Europe and brought back furnishings,” says Peace, indicating a Spanish chair in the living room and a French cocktail table representative of pieces he culled for this house. Yet, Peace adds, “Nothing here is particularly precious; the house is meant to be lived in and used.”
These clients, who have other homes, didn’t bring collections of their own, so to make the house feel as if had had been furnished over time, “we found almost everything for them,” says Peace, who travels in the U.S. and abroad in search of distinctive antiques. “These pieces become focal points. Whether it’s a special chair, a painting, or a rug, these are the things the family wants to remember, along with the view.”
Of the land, “This is the last frontier,” says Miller.








