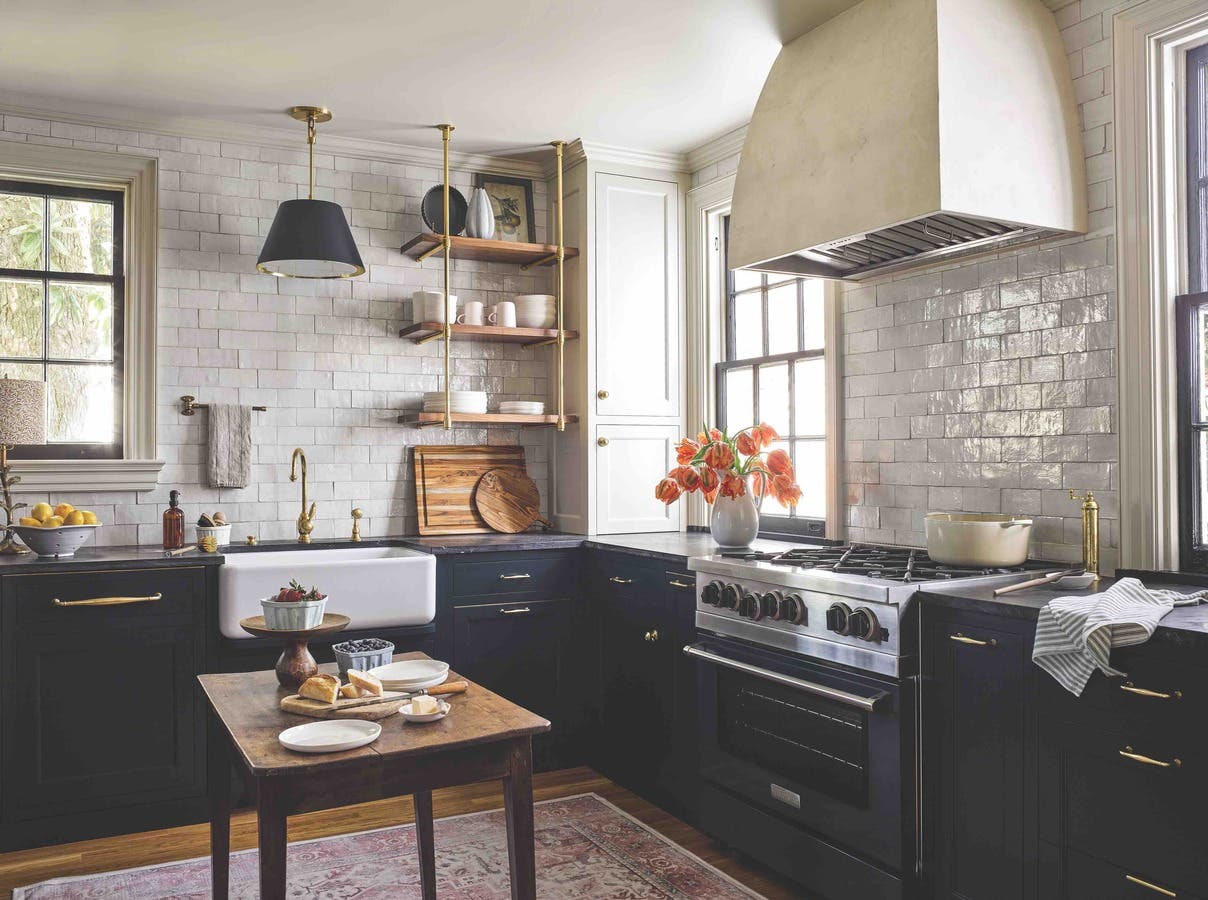
Projects
A French-Inspired Estate Brings Norman Charm to the Virginia Countryside
This article first appeared in the Winter 2025 issue of New Old House.
The art of recreating a historic style in the here and now is just that, an art. It requires a passion for architectural detail combined with an eagerness to deliver modern amenities in a character-forward package. This high degree of difficulty results in some of the country’s most arresting and consequential residences.
One such home is a stately country estate in northern Virginia. “The clients love all things French, so the kernel of a French Provincial home was with us from the very beginning,” says Gregory Palmer, senior principal at Harrison Design, based in Atlanta, Georgia. “This type comes with a rich vocabulary of precedent.”
The architectural style endured quite a while, with such details as the variety of stone and the shutter color differing by region. In the U.S., it was most popular during the 1920s and ’30s, before fading from favor after WWII. The style was brought here by architects and builders who experienced French country homes firsthand while serving in WWI. Over time, different subsets emerged, from the asymmetry of rambling farmhouses to the more formal symmetry of manor houses.
Using all this rich history as inspiration, Palmer drew up a Normandy-inspired country estate befitting the sprawling Virginia landscape. He delivered a stately home where French Norman formality rules the façade. A tall hip roof, stair tower, limestone cladding, operable shutters, and entry pediment evoke the Provincial style. Wings ramble off the strong main axis as if they were added over time.
The architecture firm and the contractor, The Galileo Group, sourced limestone from Texas and Kansas and slate from Vermont. Purposeful randomness on the slate roof — varying thicknesses on the tile ends and imperfect alignment — contributes to the structure’s new-old narrative.
Inside, the home greets with a breezy, light-filled gallery off the main entry, which stretches from the stair tower on one side to the formal dining room on the other. “It is a functional flow space that helps bring light into the center of the house,” says the architect.
Behind the gallery are the main living spaces: a spacious great room and
a kitchen with a breakfast area. Here, at the home’s heart, thick ceiling beams and stone “impart a sense of age and permanence,” explains the architect. “We also distressed the wood floors, so they don’t look new, and rounded the edges of the pillowed stone flooring as a period cue.”
Designed in collaboration with Lois Kennedy of Portfolio Kitchens, the service- oriented kitchen features traditional cabinetry. The island’s detailed millwork emulates the look of a dedicated furniture piece. French limestone graces the vent hood. A stone wall behind the range “gives the room some weight,” notes Palmer.
Such key features as the tower’s spiral stair — where smooth limestone joins an iron railing with a French scroll motif — speak to the past. However, the open layout and frequent connections to the outside are more modern perks. In the great room proper, three French doors, surrounded by extra glazing, open out to the pool terrace.
“We used a lot of metal windows and doors on the back of the house to create the indoor-outdoor feel that the family wanted,” says Palmer. “The extra glazing is a nod to contemporary living.”
Similarly, two steel doors in the breakfast area open to the loggia, which projects into the rear gardens alongside the pool. “When the weather is nice, this is where the family lives,” says Palmer. A floor of patterned brick, thick stone walls with arches, and a vaulted ceiling lined with decorative timbers achieve a rustic-chic feel in this outdoor destination.
As the home was designed for a busy family with three children, the architect knew that contemporary concessions would temper the period feel. “The kids were teenagers when this house was being constructed,” says Palmer, “and the family truly lives in this house. No space is off limits,” he adds. In fact, on the lower level, a large game room and spacious theater are the ultimate hangout spots.
“It’s always tough to blend traditional forms with modern-day living,” the veteran architect admits. “I find it enjoyable to strike the right balance. We want the houses we design to live well yet still be relevant 100 years from now. And I think this house strikes that balance.”








