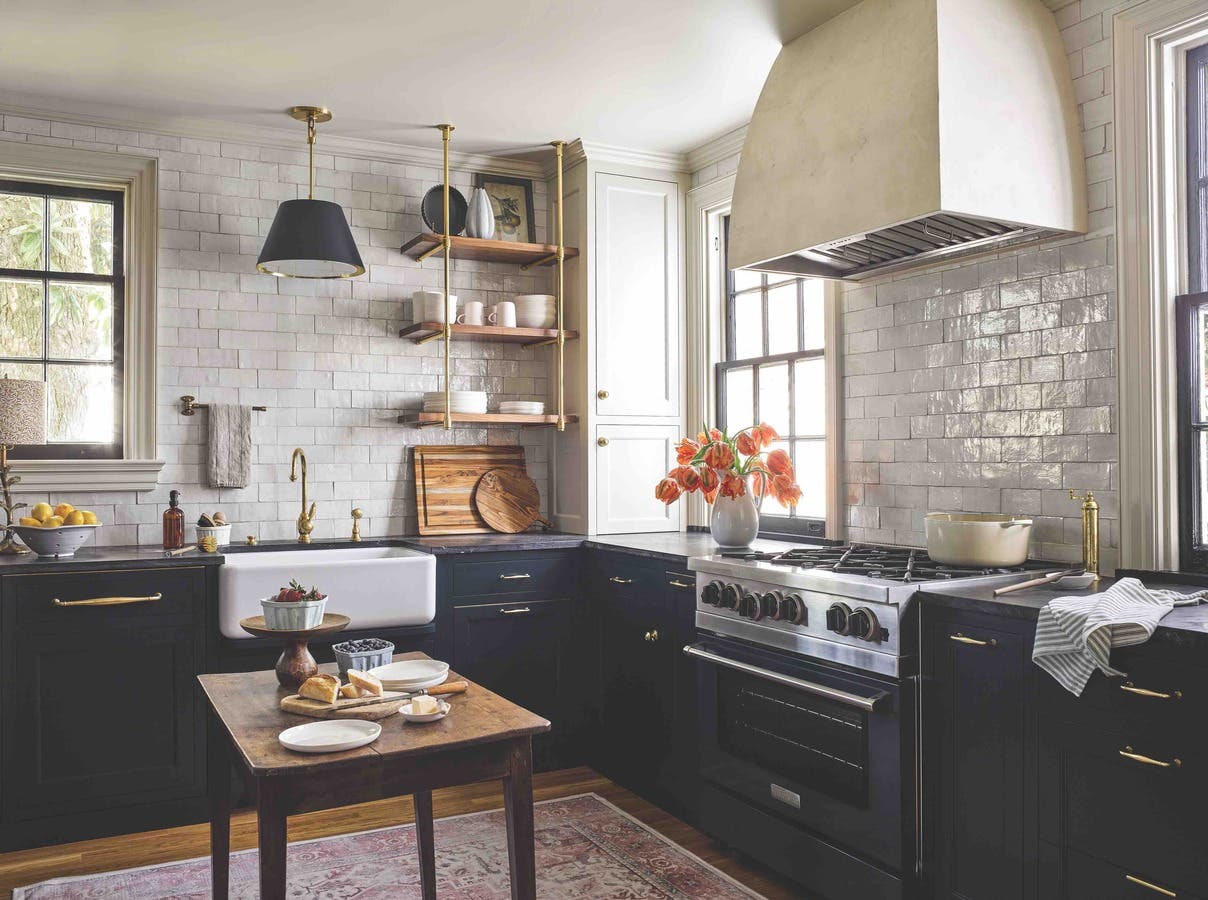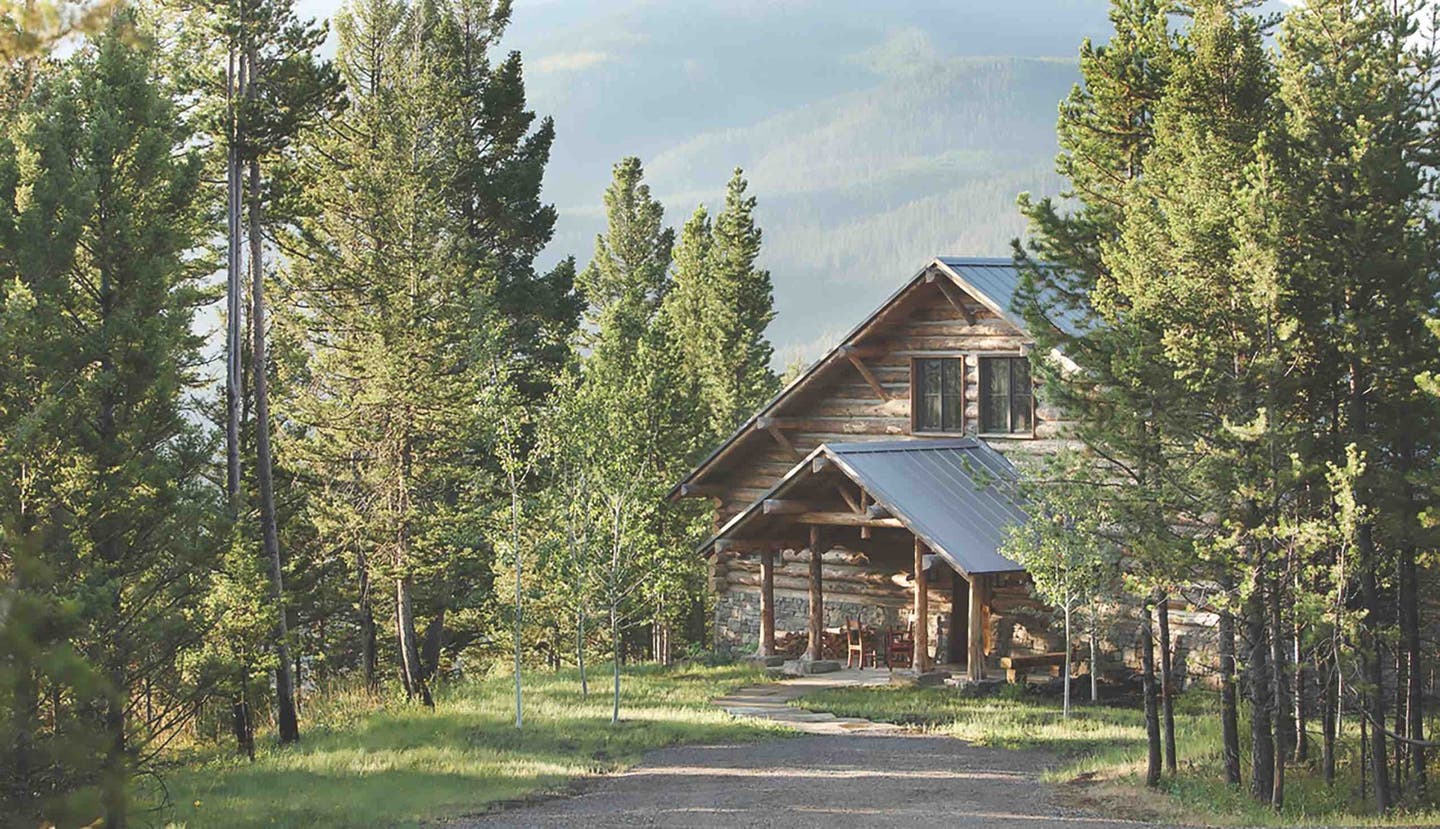
Restoration & Renovation
Architect Everett Schram Designed a New Kitchen for His 1928 Baltimore Cottage
This article first appeared in the Winter 2025 issue of New Old House.
As an architect, Everett Schram spends his days designing beautiful homes for clients. When he purchased his own 1928 Colonial Revival cottage in Baltimore, Maryland, he got the chance to try out some of his favorite design ideas that hadn’t made it into clients’ homes.
The kitchen in his 1,900-square-foot house was dark, poorly laid out, and average. It called for an overhaul. Schram jumped at the chance to showcase how much can be done in transforming a small kitchen into a functional and inspiring space.
“Most people don’t invest in good, custom kitchens at this scale,” he says. “So, I wanted to prove it’s actually more important, when the room is small, to invest in a custom kitchen because that lets you maximize every inch of space.”
For example, every section of custom-sized lower cabinets is a “full run,” meaning it fills the space—between the range and a corner, say—without seams and fillers.
“Every time you have one of those seams, you lose an inch and a half of storage,” he notes. “In a small kitchen, those lost inch-and-a-halves add up.”
In a small room with fewer cabinets, custom cabinets become more affordable. The same holds true for other, more expensive touches that make a new kitchen classy and unique. The walls above lower cabinets, which in the previous kitchen had been taken up by space-cramping upper cabinets, have been covered in a textured, off-white subway tile, amplifying light and adding interest and elegance to the room. This handmade tile would have been prohibitively expensive in a larger room.
“I could do some really cool things because my kitchen is small,” says Schram.
What color? Look in your closet.
Even though he chose white subway tile, Schram was serious about avoiding the all-white kitchen that many people seem to default to. He makes a habit of helping his clients embrace color, too.
“I am so tired of white kitchens, so I try not to let anyone do an all-white kitchen with me,” he says. “In my opinion, a white kitchen is done for resale. If you’re doing [your renovation] for yourself, you need to do something you’ll love and enjoy, and that looks like you.”
He tells his clients to figure out what color they would like in their kitchen by peering into their closets and counting the colors that repeat on their clothes racks.
“Usually, when you buy a shirt, you just pick what you like, you don’t think too much about it,” he says. “Clients are often surprised what color repeats the most. They expect it to be a neutral, or blue or green. But a lot of times it’s not.”
In the case of Schram and his wife, it was in fact blue: both closets heavily feature a dark navy blue. For the lower cabinets and pantry, they chose a blue so dark it’s almost black. Schram used recessed, directional art lighting to keep it from reading too dark.
“Everyone is so afraid of a dark kitchen—or any dark room, really,” he says. “I tell people, you don’t have to be afraid of dark colors. No one thinks my kitchen is dark.”
Mix traditional with the new.
The color of the cabinets is a modern touch in the old house, as are other elements in the kitchen. The plaster hood, the light fixture over the sink, and the wallpaper—a fresh take on an Arts & Crafts pattern—are contemporary notes.
Other features are distinctly traditional, especially the handmade wall tiles and cabinet design: cabinets meet the floor without a modern toe-kick. Some fixtures and fittings, too, are traditional, such as the piping that supports a set of upper shelves, which echoes brasswork found in 19th-century French bistros.
“Every time I would make a traditional decision, I would try to make a modern decision to go with it,” Schram says.
Old and new blend seamlessly in this small yet stately renovation, and Schram couldn’t be happier.
“After getting to do all these beautiful things for clients, it’s great to be able to do something equally nice for ourselves, you know?”








