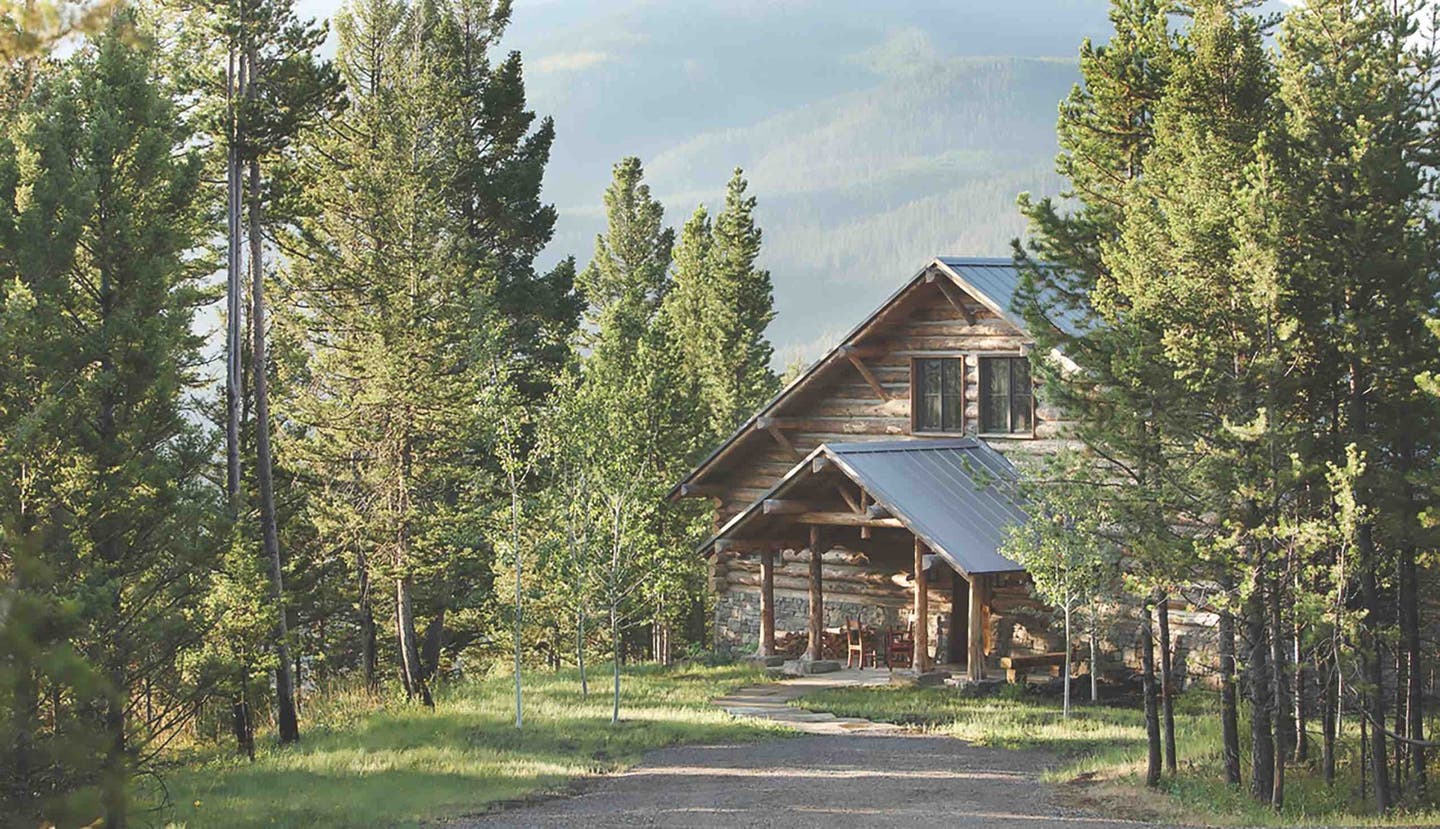
Projects
A New Southern California Guest House Capitalizes on Old World Mediterranean Style
This article first appeared in the Winter 2025 issue of New Old House.
Like a clutch of jewels, the family compound is poised on the cliffs of the Southern California coast, radiating the sublime vibe of a tiny, historic Mediterranean village. The guest house, the last building in the compound to be erected, could be the most sparkling gem of the lot. Situated on the edge of a promontory, the two-bedroom cottage is elegant and simple, fashioned in the style that imbues the compound itself: a blend of 1920s Mediterranean Revival and its historic source, Europe’s Mediterranean settlements.
The architect of the compound — Roger H. Seifter, partner emeritus at Robert A.M. Stern Architects — concurred with the homeowners that several smaller buildings would be preferable for their needs as well as the appearance of the property, rather than one large, boxy residence (which zoning may have prohibited).
“The homeowners wanted the complex as a compound,” Seifter says, to better accommodate their large, multigenerational family. Having separate structures, he adds, creates more opportunities for serving family needs: “Each building has its own function, and everyone gets their own retreat. Day-to-day life is spent on a more private, intimate scale.”
The compound’s mood is warm, as is fitting for the California coastal life. “The vision is of a Mediterranean hillside village,” says Seifter, whose background in history and theory was a great benefit.
Mediterranean-style architecture has long entranced North Americans and is ideal for the balmy Southern California coast. “In the Mediterranean Revival style in the United States, there is sometimes a more formal sense of gravitas and sometimes a more whimsical sense of the anecdotal,” Seifter says. “The architecture here derives from both.”
The complex needed to be well designed stylistically, but also to function as a modern, contemporary house to accommodate present-day life and afford room for the large family. The cookhouse offers communal food prep and dining in a cozy atmosphere. Other buildings are devoted to more private bedroom suites and gathering spots such as a pool loggia and a home theater. All the buildings surround the swimming pool — which, in the European precedent, would have been a courtyard with a fountain.
All the structures are linked by meandering pathways, similar to those in hillside towns in Provence or Tuscany. An elevator, barely noticeable, transports people and food down to the beach, more than four stories in all. “The elevator was important for better access between the compound and the Pacific Ocean below,” Seifter says. “Even the most traditional architecture needs to be balanced with the exigencies of life in the 21st century.”
The recently built guest house, at 2,800 square feet, is elevated and positioned on its own promontory, offering stunning panoramic views of the Pacific Ocean and the coastline. Arriving guests follow a stone path that leads down along the bluff. Inside, the floor plan steps gently downward, following the land’s natural contour. Near the entry, two sets of half stair flights lead up to the primary bedroom suite and down to a second bedroom.
Because the view is, as Seifter says, “the all-important aspect,” windows diverge from traditional European style. Each window has extremely thin, steel frames with a near-zero sight line — “an industrial aesthetic, popularized in the early-20th century,” Seifter says. “Windows are much larger than they would be in the vernacular (European) precedent.”
The guest house sitting area, grouped with the dining room and kitchen in one wing, is located at the farthest point oceanward. Interior designer David Netto helped lend the guest house a unique identity, thanks in great part to its finishings. Very plain, waxed-plaster walls and discreet cabinetry bolster the fine views. Above, a timber ceiling of oak and Douglas fir, finished in natural stain, is set just off-center. The floors are a combination of plain-sawn and rift-sawn oak planks in medium brown — hand-scraped, Seifter explains, to look as though they’ve been in place for ages.
The exterior of the guest house, with its terra-cotta roof tiles and rubble-stone walls, along with the gentle pathways and gardens that connect the structures, pulls the building into the magical air of the compound. The homeowners are, of course, quite taken with it.
“The entire compound was conceived as a destination for the family, and as the guest house projects out toward the ocean, it’s a destination within the destination. Once there, you never want to leave.”








