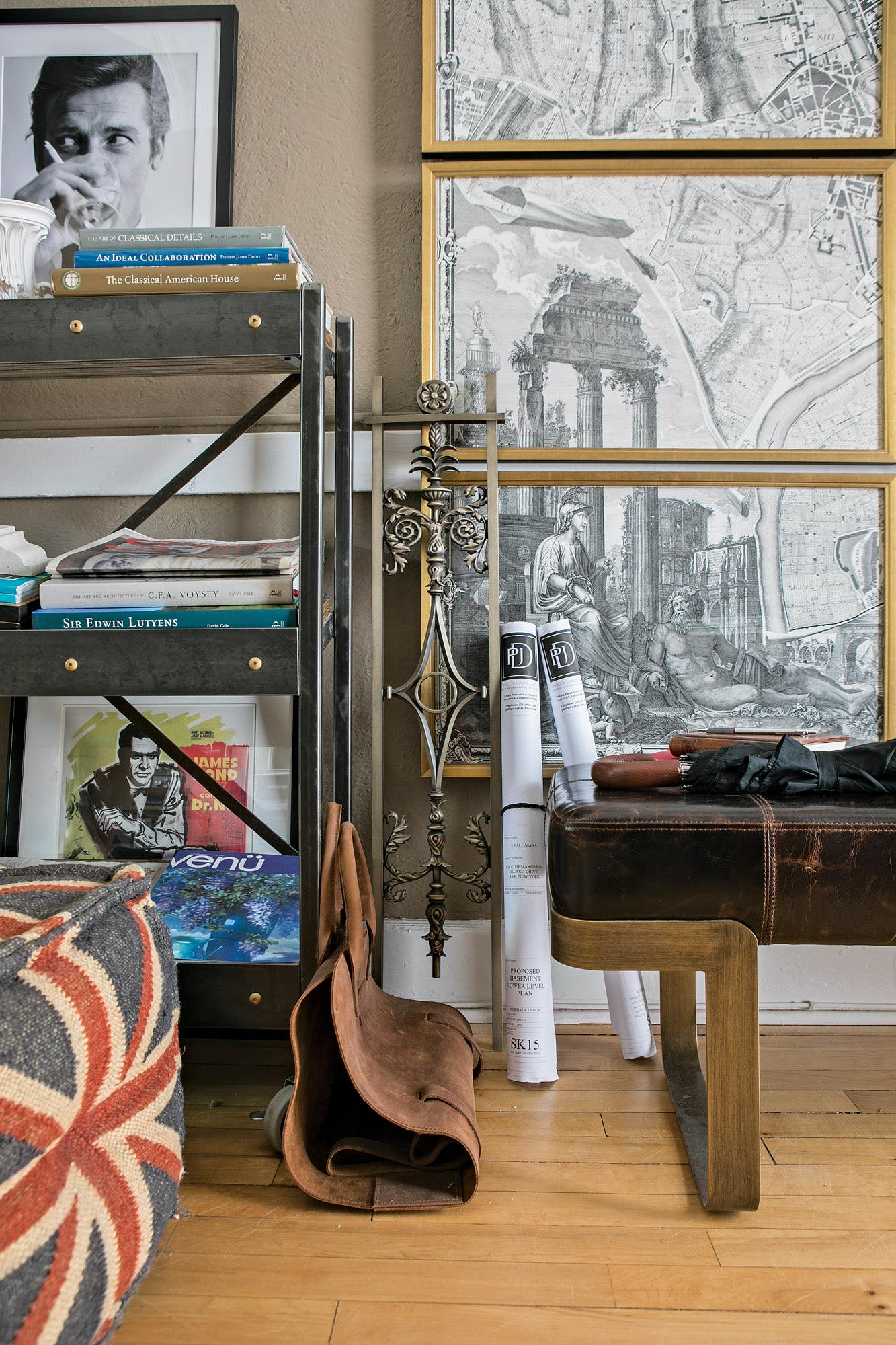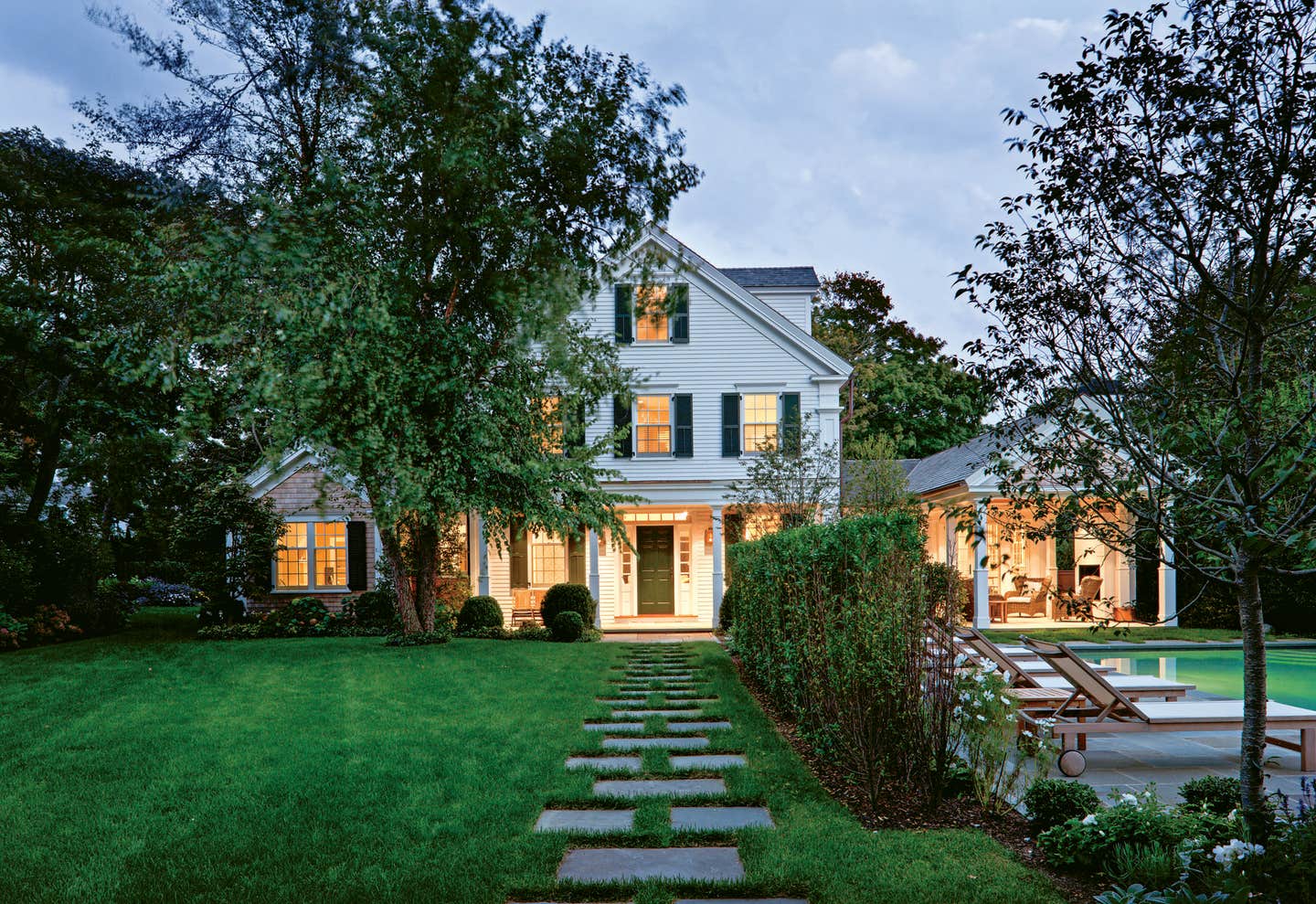
Profiles
Rafe Churchill’s New Old Houses
By Lynne Lavelle










When Rafe Churchill renovated his own 1929 Connecticut farmhouse in 2011, it was with a legacy of experience. A third-generation master builder, with degrees in architecture and sculpture, Churchill is that rare breed – a tradesperson and artist, equally adept at the how-to and the why. "After 20 years in the building trade, we have seen a lot," he says. "An old house doesn't scare us."
From an historic house on Sharon, CT's village green, Churchill and his team guides each project from the drawing board to the final brick, and has built a reputation for unforced sustainability along the way. The firm built the first LEED-certified and Net Zero homes in western Connecticut, but attributes its sustainable building practices not only to the use of new technologies but also to its mature approach to the new old house. Put simply, trend seekers need not apply. "Not every client is for us," says Churchill. "Our goal, in most cases, is to create a country house that has a soul, one that is not formulaic. Many of the houses that you see these days are torn from a magazine – multiple living spaces, multiple eating spaces.
Rafe Churchill's new old house approach: "I really try to spend time with clients and learn how they live together. One thing that is very important is to not let the client get caught up in the moment, and what is happening that month. We try to design for the long term – it is not always going to be about lacrosse sticks and piles of sneakers. Life will evolve and the house must accommodate for that."
Churchill returned to his first love, design, in 2011. The firm owes its consistent aesthetic since then to its close client relationships, which are borne of a shared admiration of historic homes and a desire to re-create their authenticity. The results speak for themselves, with two Bulfinch Awards this year and a rapidly expanding client base, which includes several repeats. "We are finding 'our people,'" says Churchill. "It is very important that our houses represent the client and that we share goals."
There can be no better resume for the firm than Churchill's own home, which he often shows to clients looking for inspiration and/or reassurance. Its bucolic setting and Colonial origins inspired Churchill to take a very light touch throughout. He enhanced the first floor's flow with a circular floor plan, widened doorways between rooms to allow for cased openings, introduced custom cabinetry and millwork to several rooms, and kept the completely remodeled kitchen intentionally simple with airy openness in lieu of upper cabinetry. The only new additions were a back porch and mudroom at the west side of the house.
It provided a departure point for repeat clients of Churchill, whose Sharon, CT, new farmhouse is often mistaken for a historic one. After touring Churchill's farmhouse, with its reclaimed hardware, hand-painted finishes and highly traditional floor plan, the clients opted for a looser version of the same. The new farmhouse echoes Churchill's in feel and execution, but having determined that a tight, traditional floor plan would not best serve the family's needs, Churchill roughly divided each floor into quarters, with a center hall leading through the house to a single-level addition and side porch suggestive of an evolved history. State-of-the-art, but expertly concealed, sustainable features allow the house to function completely without fossil fuels.
That the new farmhouse was completed in just nine months owes much to Churchill's longstanding relationship with the clients, which began with the renovation of their 1860 townhouse in Brooklyn, NY's Red Hook neighborhood. Like many in the city, the townhouse had changed use over the years, and in this case had been sub-divided into six apartments. Putting the building back together as a blend of New York loft living and traditional, intimate spaces called for an unusual plan whereby the kitchen and living areas are on the top floor, the bedrooms are on the second level and the first-floor vestibule is divided between the owner's living space and a rental apartment. "This was really about the use of the building," says Churchill. "We certainly wanted the interior to be traditional but also to maximize the beautiful views and great light. One of the great things about Red Hook is the smell of ocean air in every room of the house. In fact, when a cruise ship is in the harbour, it is so close that it can almost block the entire NYC skyline."
Though the townhouse was little more than a shell at the outset, Churchill was able to salvage floors, walls, banisters, staircases and door frames, and utilize shorter, unusable timbers for cabinetry. "The house was without any architectural detailing, so we were on our own," says Churchill. "The owners were a big help with their own specific ideas and we found that we worked very well together – the design program flowed right out over only a couple of meetings."
Sometimes a project doesn't quite fit the parameters of a straight renovation or new build. Twenty minutes outside Boston, a Shingle Style house called for the sensitivities of both. "The existing house was torn down, but the client had lived there so had a lot of ideas about the property," says Churchill. "It was similar to a renovation in a way, and we had to remind ourselves why the house was torn down, what they didn't like, and try not to fall into that. People often come to a renovation with things that they can't let go."
The clients originally purchased the original structure as a summer home, but were inspired by the five-acre property's views of a nearby pond to build a year-round residence in its place. Churchill's design channels the traditional Shingle-Style summer "cottages" of McKim, Mead & White, John Calvin Stevens, Peabody & Stearns, Bruce Price and William A. Bates, but at a more manageable scale. "The clients wanted to create different experiences from each room – some expansive, some more intimate," says Churchill. "We needed to include intimate spaces for daily family life, yet accommodate informal entertaining with family and friends, as well as somewhat more formal entertaining of colleagues and guests."
The front façade and utilitarian/functional spaces face south while the living and entertaining spaces are to the north, and open to a screened porch/sun room and a raised lawn terrace that afford spectacular views of the water. "What we hope we have created," says Churchill, "from program to careful site analysis, research, traditional design, materials and craftsmanship – is a year-round 'daily retreat,' suitable to raising a small family, as well as a formal 'family home.'"
Encouraging clients to see potential rather than obstacles is key. During a walk-through in Salisbury, CT, Churchill pointed out to his clients how to restore and convert a two-family home that had been on the market for several years. Despite the undesirable décor, its existing conditions looked promising – with the right editing. Churchill reused the existing flooring and millwork and worked closely with the client to select light fixtures and interior finishes. "We often tell people, 'There is a lot here. You have to get past other people's choices and make it yours,'" says Churchill. "I know how to work with tradespeople because I was one, and our clients get more for their money because they are not wasting any."
While Churchill's goals for renovation and new-build projects may intersect – modern amenities, but with the scale, textures and proportions of a historic house – the journeys are markedly different. Guiding clients through emotional attachments and clouded judgments is a necessary step in any successful renovation, where the slate is far from clean. To avoid an end result that bears little relationship to the starting point, Churchill therefore takes the role of advocate for the house. "I want to prevent people from turning it into something that someone else would have built," he says. "Let's adapt, let's talk about what you need versus what you think you need. Often when you talk to people a couple of years after a project they will admit that they never use the rec room in the basement or the sixth bedroom. Let's embrace what we have found. We remind people of what they fell in love with."








