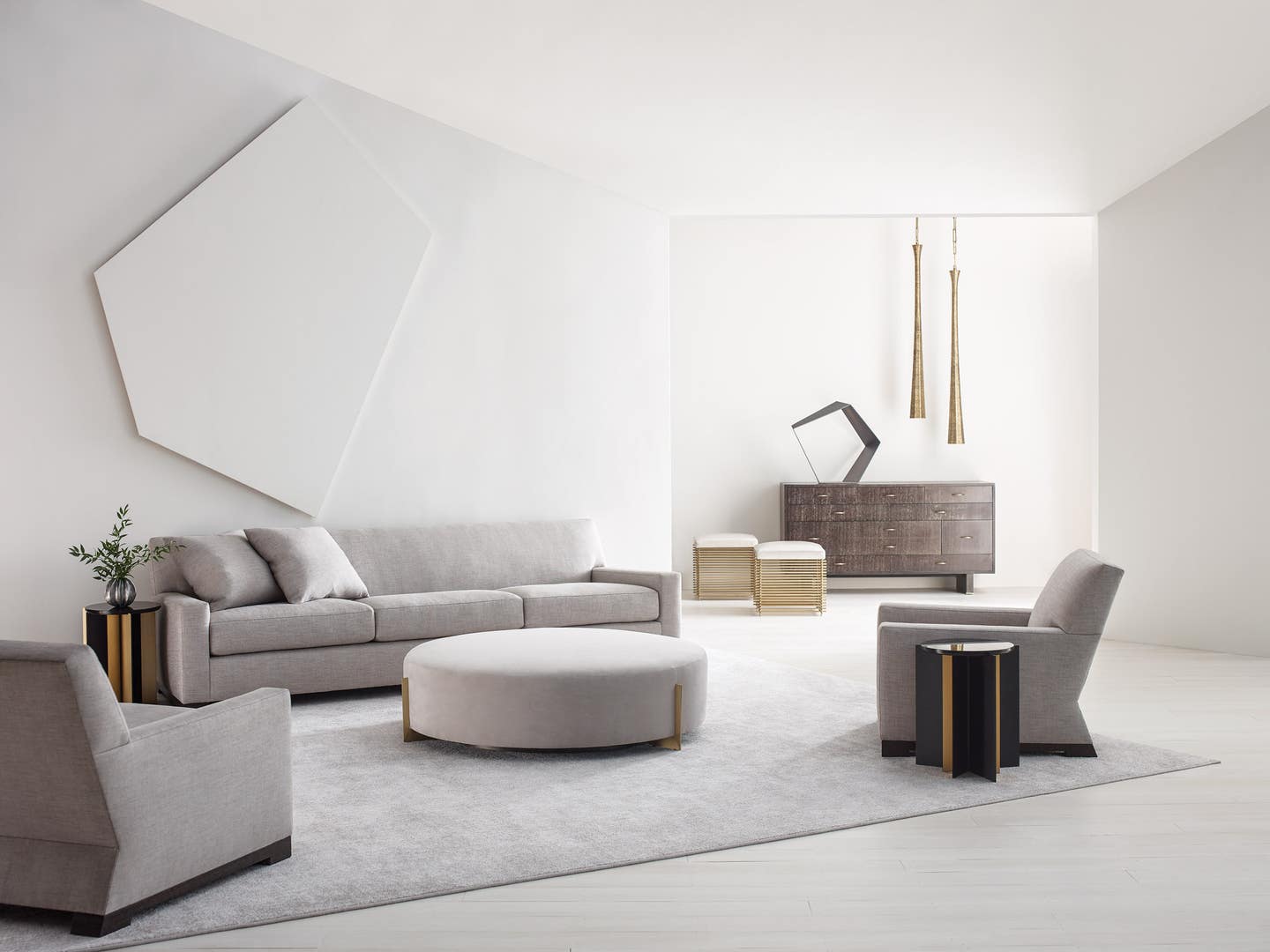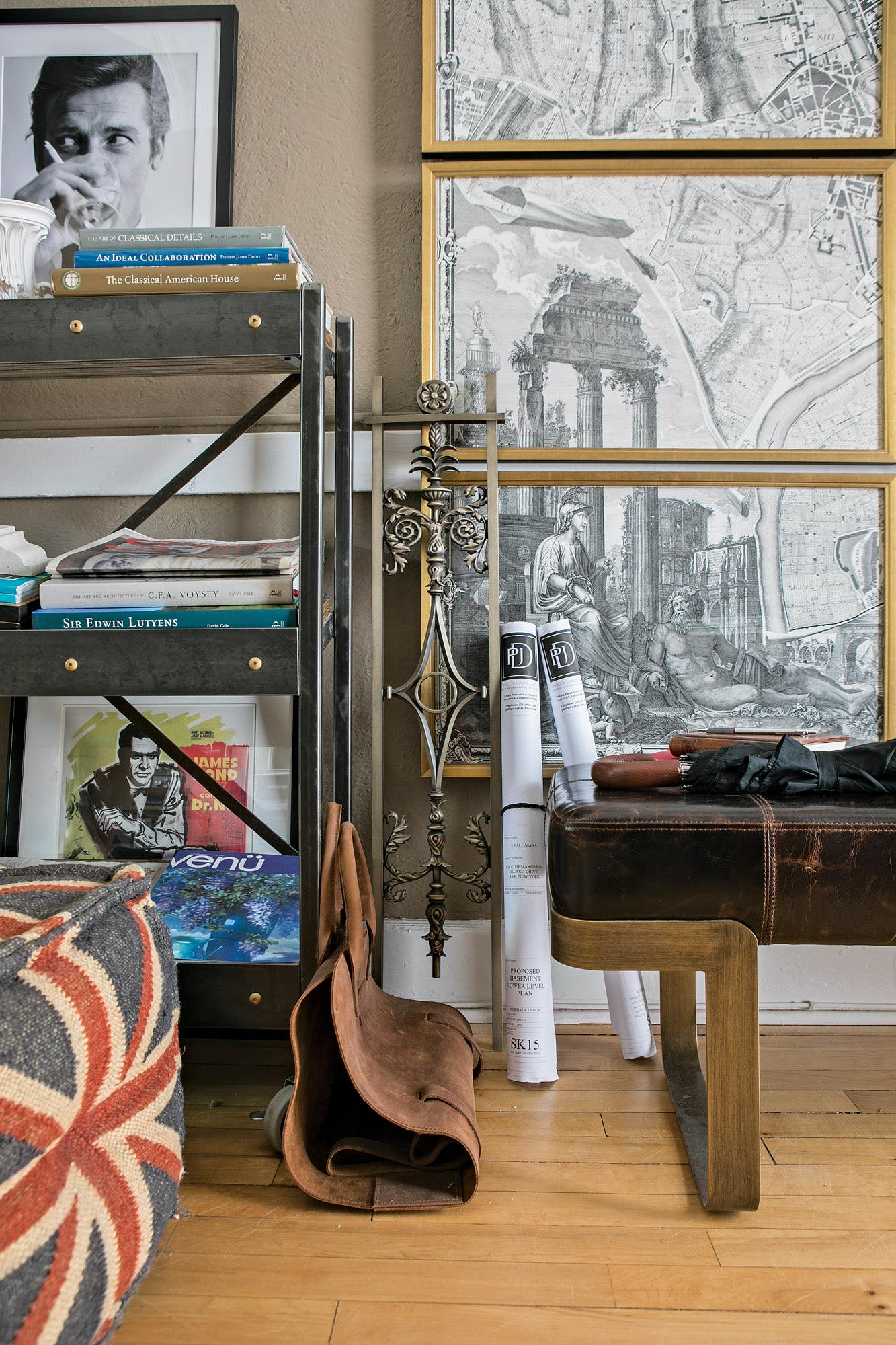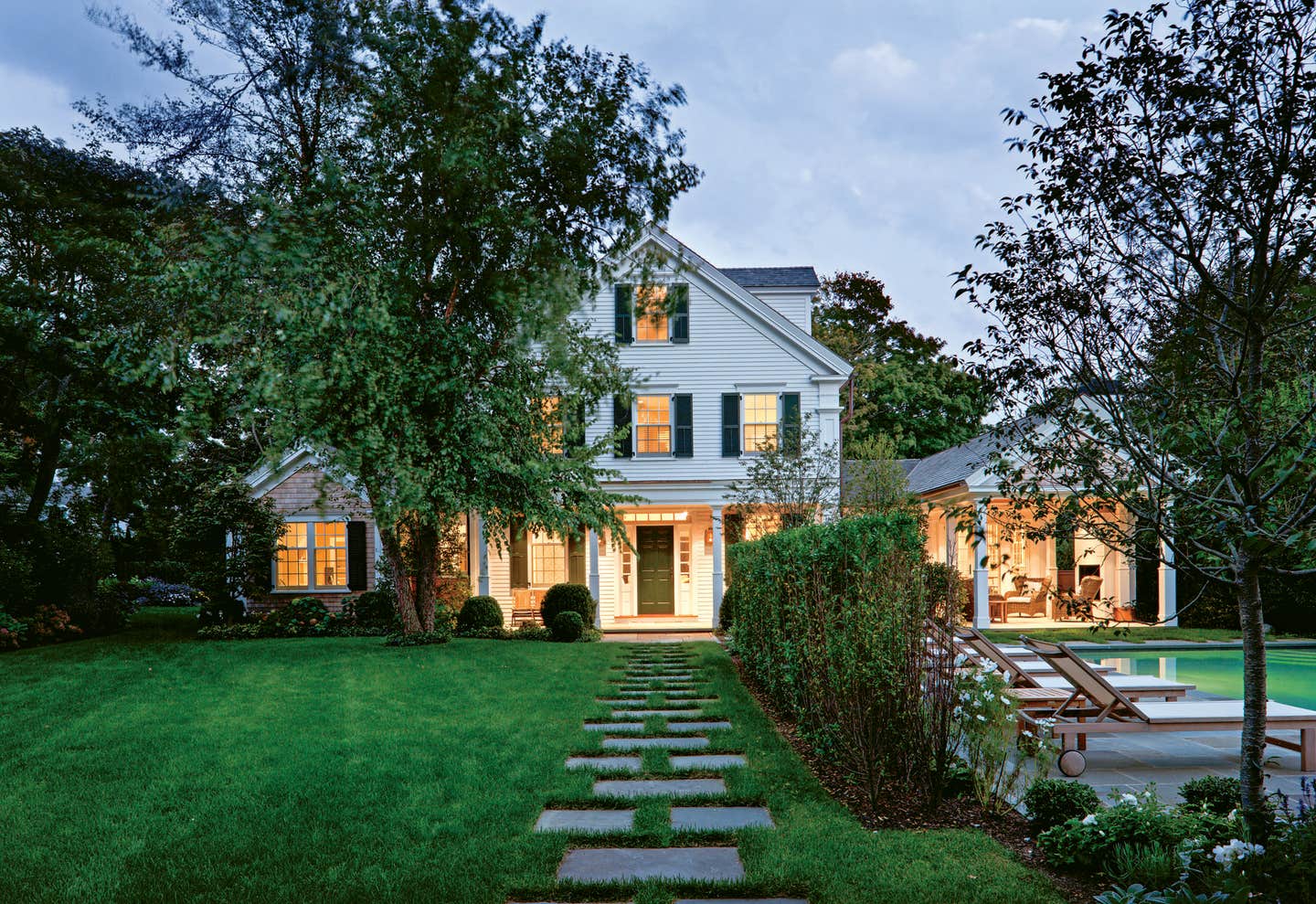
Profiles
Haute Design from Architect Spence Kass











By Mary Grauerholz
When Spence Kass (www.kassarchitects.com) started his own architectural firm in Philadelphia 26 years ago, most of his work was on the city’s Main Line and its elegant estates. But today Kass is also reveling in the downtown area’s fresh emergence as a dynamic community, as he turns townhouses, condos, and high-rise apartments into exquisite, livable jewel boxes.
“Philly has had such a renaissance and growth,” says Kass, the principal of Kass & Associates. “We’re excited that more of our clients are choosing to live downtown. A big part of our work now is taking the same sequence of rooms, furnishings, and comfort level they had outside the city and bringing it to the city.” The boutique architectural firm has six members, including Kass’s wife, Laura Martin, who designs decorative elements and acts as a liaison between the firm and contributors, such as interior designers and artisans.
Kass’s downtown Philadelphia residences can be stupendously generous or relatively small. Kass and his staff have completed more than 60 homes here, in traditional and contemporary settings that range from 1,000 square feet to 10,000 square feet. “We’ve done a lot of very large apartments,” he says, “with all the same features we would have done in their houses.”
Artistic detailing elevates each one to a unique, sublime space. The key, Kass says, is a collaboration with the homeowners and the contributing experts, such as masons, plasterers, painters, and interior designers. “When the magic of intense collaboration works, it makes the project better than it can be alone,” Kass says. “It’s integrated in a really different way.”
The George C. Thomas House
Consider Kass’s renovation of the 1874 George C. Thomas House, a historic double-wide Victorian townhouse in Rittenhouse Square, which won a recent Palladio Award. Kass and his team restored the public rooms in the front of the house and opened up the back to create one large family space lit by clerestory windows. Doorways became wide portals to open views into other rooms, as Kass says, “increasing flow and movement of the house.”
The expansive openness also plays up the exquisite work of Pennsylvania artisans: hand-carved beams and cabinetry by Jeff Knudsen of Knudsen Design Associates in Kirkwood; plaster cornices and mouldings by plasterers at Felder Ornamental Plastering Corp. in Parkesburg; and decorative leaded glass by Tom Powell of Powell Stained Glass in Narberth. Many of the collaborators were hired by the homeowner and the general contractor, David Carey of Bryant Phillips Construction in Devon, who was assisted by Mark Chapkovich.
The house was also treated to upgraded lighting, a new mechanical system, and a new elevator. Kass calls this technical updating “toilet training all the systems.”
Large Mansions
The urban Victorian mansion also demonstrates how Kass relishes catering to clients’ interests. “We love that each project is unique and that each client has unique dreams and aspirations,” he says. “We encourage all their interests, furnishings, and collections, then enhance and build a project around their interests.” In this house, it meant finding specific locations for the owner’s collection of maritime antiques, portraits, folk art by sailors at sea, and other treasures.
Kass’s strong sense of proportion and scale in shaping space is an especially critical asset for residences that are very large. A 30,000-square-foot house in Bryn Mawr, Pennsylvania, with a ballroom and major vaulted ceilings, pushes space-shaping to a whole new level. In his renovation, Kass moved second-story rooms to new wings on the first floor. That enabled him to push the ceiling of a large ground-level space into the second floor, making it, as he says, “a two-story great room.”
The formerly unornamented, plain space was transformed into a breathtaking room with soaring walls that lead to a beautifully detailed plasterwork ceiling, in Robert Adams style, by James Kuryloski and his crew from Felder Ornamental Plastering. The result is a room that is large enough to accommodate the homeowners’ philanthropic activities but also intimate enough for them to enjoy alone.
In the library, woodworker Victor Rossi, of Rossi Brothers Cabinet Makers in Philadelphia, hand-carved a wall of curly maple bookcases with soft curves on each end, a perfect complement to the quiet mood set by the French Empire styled furniture. Today the house is stately yet inviting, elegant yet cozy. “We took it from something very simple to something very formal,” Kass says.
Pennsylvania Artisans
As in the other projects, an abundance of handwork by talented Pennsylvania artisans pairs beautifully with the pristine architecture: graduated dimensional copper shingles on the exterior of the breakfast room pavilion by Timothy Spillane of Tim Spillane Roofing in Glenmoore; plaster ceiling mouldings in the living room by the Felber Ornamental Plastering team; wrought iron stair railings, balconies, and gates by Matt Weber of Weber Metal Arts in Philadelphia; and custom exterior copper and iron lanterns from Ann Morris Antiques in New York City, which the Kass team modified.
The artisans were orchestrated by the general contractor, Dixon Shay of Shay Construction in Gladwyne. The vision of simple materials, such as wood, plaster, and iron, transformed into something akin to fine art strengthens the architecture, and vice versa, again showing the power of collaboration.
Sometimes, Kass says, a collaborator will accomplish a feat by going to the opposite end of fine crafting. In Kass’s renovation of Lesslyn Court, a Main Line mansion designed by Wilson Eyre in 1928, mason Angelo Mussari (now retired) of the firm Angelo Mussari & Paolo Pielggi in Chalfont, laid brickwork with the crude look of old-world handwork. Called “nogging,” the masonry of that era is not easily rendered. “It’s almost made to look like the mason was drunk,” Kass says. “That takes work.” Kass gets the best results when he gives the team creative freedom. “When you’re not dictating to artisans on how to do their work, you get into their unique skills,” Kass says. “They give more of their passion and their work.”
Kass credits his mentors, especially the late Charles Willard Moore, an innovator of postmodernist design, whom Kass interned with in the late-1970s after graduating from the Rhode Island School of Design. Primarily, Kass says, Moore showed him the pleasure of setting aside ego for the benefit of comradery and collaboration with fellow workers and homeowners. There is a generosity of spirit here, as well, which Kass takes into classrooms at Philadelphia University, where he teaches architecture.
“A lot of architects I’ve worked with really loved people,” Kass says. “They weren’t academic; they were really interested in people’s perception of architecture. Charles Moore loved the idea of collaboration; he had a keen interest in history, culture, and people.”
Like Moore, Kass believes that collaboration strengthens all aspects of a project. “Some architects like to prescribe or limit the work of artisans,” he muses. “We want to give them the best space possible to do their work.”








