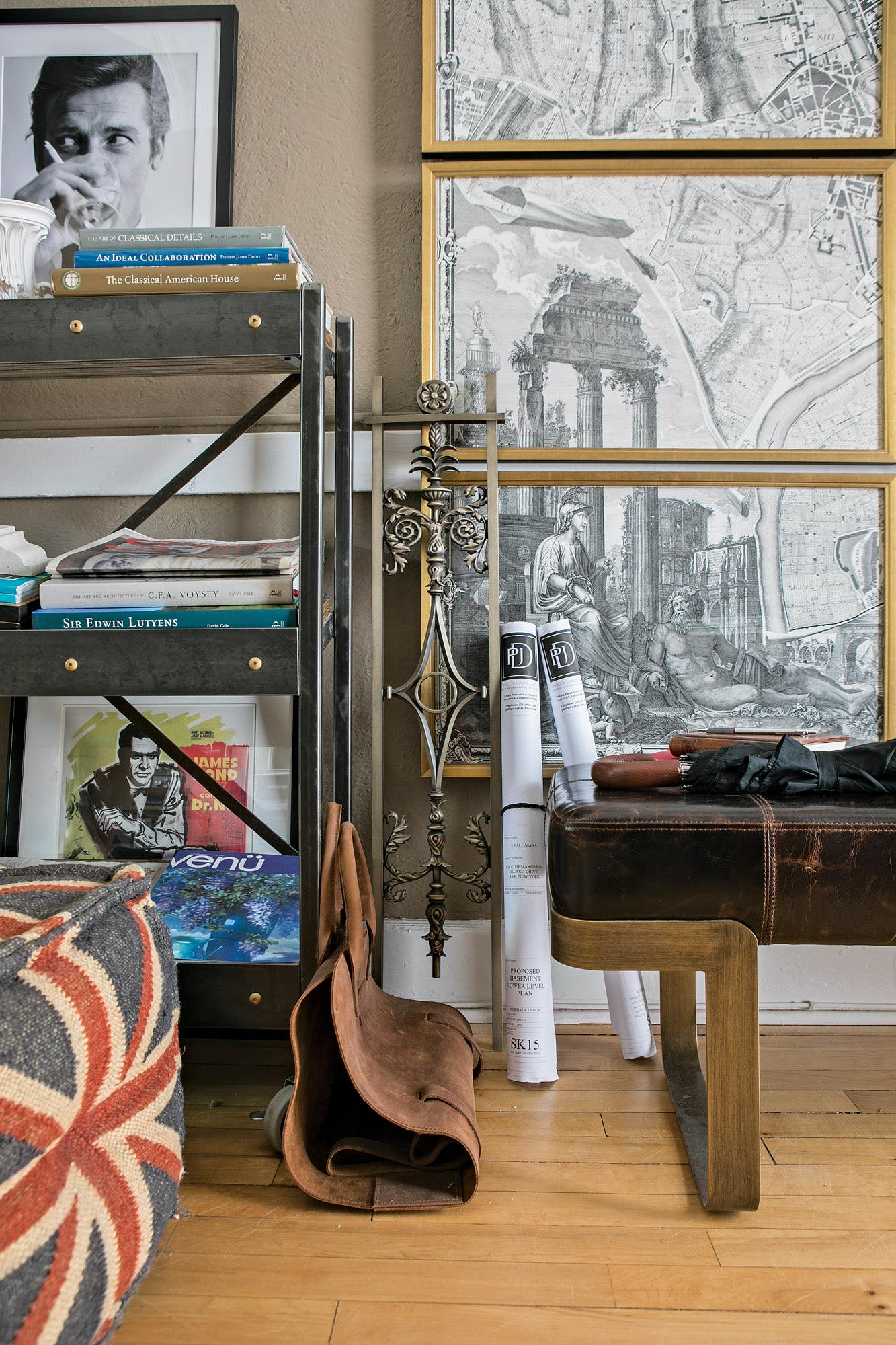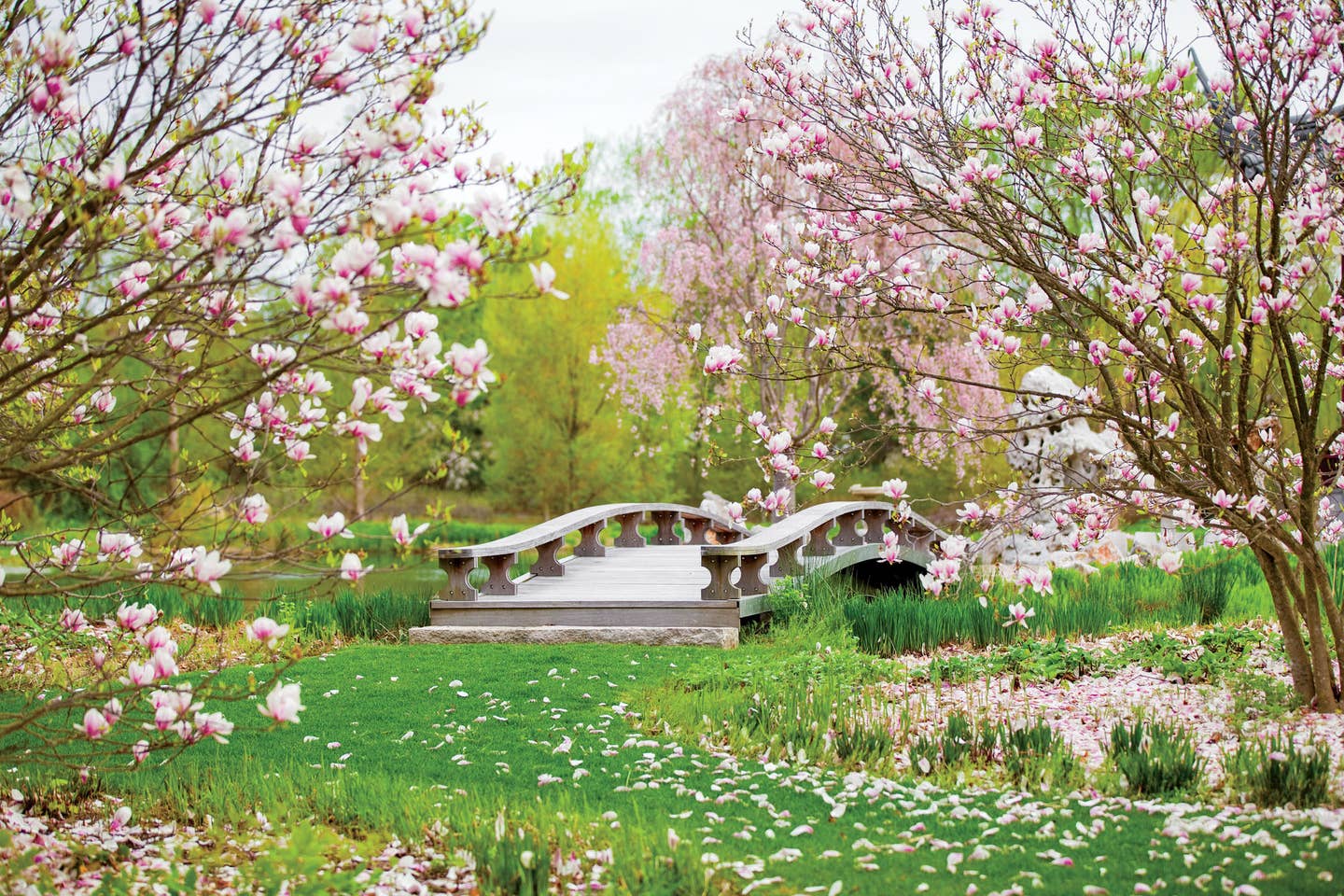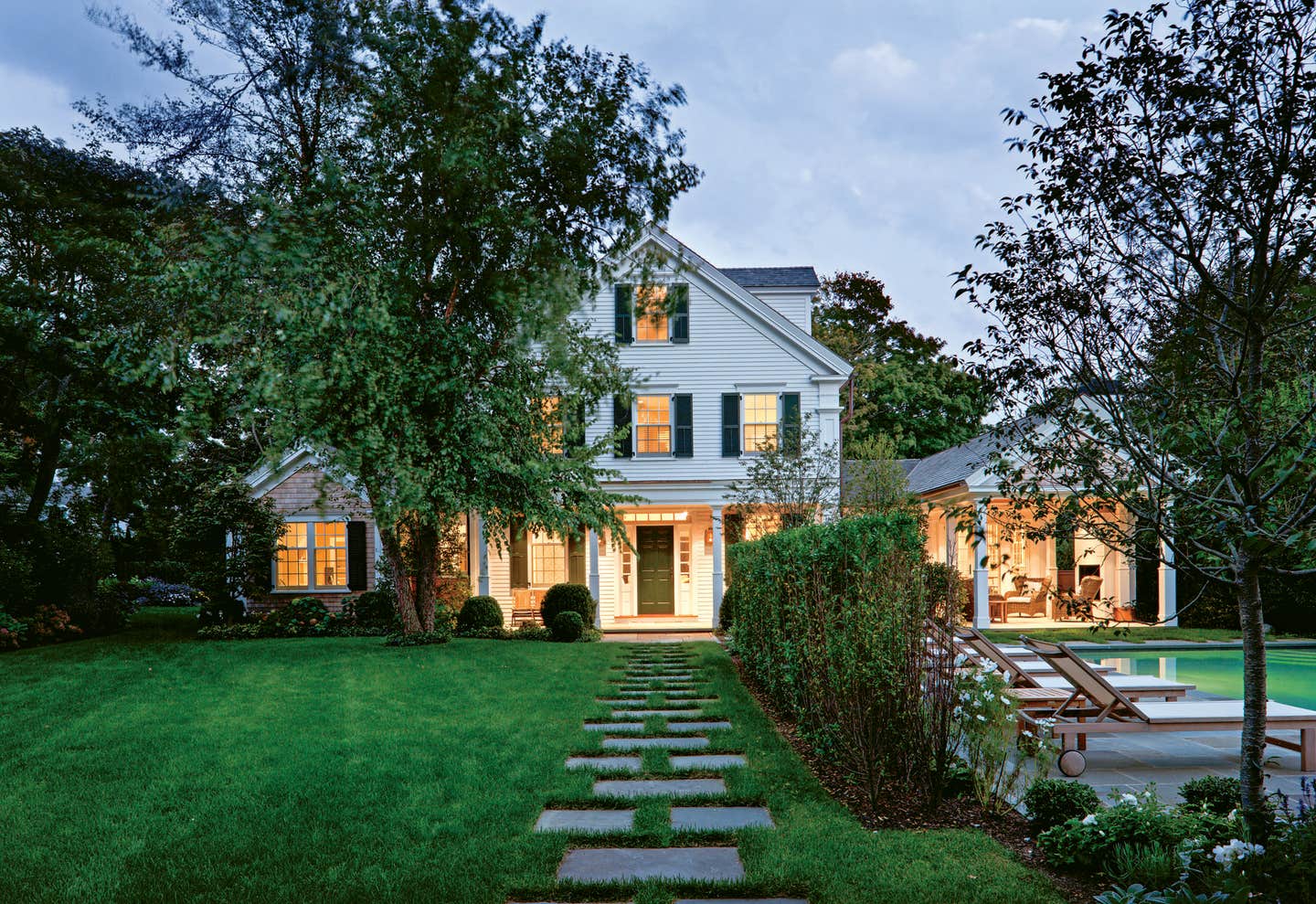
Profiles
Cooper Johnson Smith’s Contemporary-Traditional Buildings








"Traditional architecture is the most suitable style for modern life and lifestyles," declares architect Don Cooper, founder of Cooper Johnson Smith (www.cjsarch.com). "All of its traditions were developed to be suitable for the environment and for human habitat. It has evolved, its functionality has been proven for thousands of years and its principles are inherently green, which makes it all the more relevant today."
Cooper knows whereof he speaks. During the last three decades, his award-winning firm, which is based in Tampa, FL, has built its reputation on its own brand of contemporary-traditional architecture. Cooper Johnson Smith has five architects – partners Don Cooper and Stephen Smith, each LEED-AP; junior partner David Peterson, LEED-AP; and Geoff Locksmith and Bruce Gibson. "Traditional architects were always pushing and pulling to find new ideas," Smith says. "And so are we."
Recognized for its single, resort and urban residential projects, the firm employs its contemporary-traditional style to "reunite architecture with the art of town making," Cooper says. "Traditional architecture is the best style for creating towns and cities and civic spaces because it does a better job of framing spaces and squares and it is filled with practical ideas."
He points to the traditional architectural styles of the tropics, which come into play in many of the firm's Florida residences that are designed to be aesthetically pleasing and environmentally friendly. "The style adapts to the hot, humid climate with large overhangs, operating window shutters and high ceilings that accommodate fans," he says. "Typically, it uses local materials and that makes it sustainable."
Cooper Johnson Smith's houses distinguish themselves by fitting in with their surroundings. "As architects, we are naturally inventive, but we are constrained by putting the whole piece together," Cooper says. "We choose appropriate models and adapt them to the client and the site."
Although the Cooper Johnson Smith team is a keeper of tradition, it doesn't copy it to a T. "None of our work looks like historical models," Smith says, "and that is by design." Adds Cooper, "Ours is a living traditional style that is influenced by everything going on today. That is how it was done through the ages."
Smith says the firm's tradition also is informed by "an intense level of exterior and interior detailing," whose hallmark is handwork. For more information, visit cjsarch.com.
A West Indies Vacation
Cooper Johnson Smith put its own accent on the language of the West Indies' Anglo-Caribbean colonies when designing this new beach house in the resort town of Rosemary Beach on the Gulf Coast of Florida's Panhandle.
The award-winning design was informed, to some extent, by the community's urban planning code, which dictated an Anglo-Caribbean style. Using this as a starting point, the firm created a two-story vacation cottage on the small corner lot that is bounded on three sides by streets. The cottage is a rather long walk to the beach so the idea was to maximize the outdoor spaces and make them meld with interior areas.
The house stands firmly on a white masonry base, whose substantial bulk is supported with tapered columns that support a finely detailed second story that is essentially a wrap-around porch. Its board-and-batten walls rise to a steeply pitched gable-hipped roof of corrugated metal, another Anglo-Caribbean touch.
"The most interesting features are the two sleeping porches," Cooper says. "The shutters can be opened and closed to protect from the sun and provide privacy." The open-to-nature theme is repeated in the trellised garden court, which includes a water fountain and teak benches that rest beneath the shade of blossoming Bougainvillea vines.
The framed second floor over the masonry ground floor is a modern adaptation of the St. Augustine style created when the English took over the city and added wooden second floors to the one-story masonry Spanish settlement.
The living space extends to the attic, where two sleeping alcoves tucked into dormers form a guest suite that offers extraordinary views of Rosemary Beach and the Gulf of Mexico.
That Island Vibe
The 6,500-sq.ft. new house that presides over two city waterfront lots in Tampa, FL's Davis Islands neighborhood is a prime example of Cooper Johnson Smith's mixing and matching of traditional styles to fit the site and situation.
The owners, a couple with a growing family, wanted to use the house for entertaining and considered the views of Hillsborough Bay their primary, perpetual guest.
Although the predominant style is Anglo-Caribbean, the firm spiced it up with European elements, particularly from Great Britain. "We love hybrids," Smith says. "We like to pick the best ideas from different sources, which is exactly what would have been done in the 18th century in the West Indies, when this style predominated."
The H-shaped stucco house, which has a slate roof, was opened up with banks of large, shuttered windows, including a pair of big bays in back, to bring in the light and light breezes. The wooden balconies and bay windows add light contrast to the heavy masonry. "The combination gives a unique beauty to the project," Cooper says, "and is drawn directly from traditional architecture."
The use of stucco allowed the design team to combine simple, sculptural shapes. It also provided the perfect backdrop for what Cooper calls "exotic" details like the elongated wooden column capitals and brackets on the balconies and the scuppers. "These features are particular only to this house," he says.
The front of the house, which faces the street, is entered through an auto court. The second-floor balcony gives it real street presence. "You would expect a first-floor front porch, but putting it higher is derived from the islands, where houses had to be defensible against human and climate elements," Smith says. "Several of the interior spaces are one-room deep, another island tradition." Cooper says that flood-zone restrictions didn't box the design team in. An elegant set of stairs raised the home's profile, and breakaway walls addressed the storm water issue.
In the back, a rectangular swimming pool is the focal point of a courtyard that is framed by a pool house, a one-car garage and storage buildings.
A New Wave
A house hunkering down in the dunes. That is how Cooper and Smith describe this summer home in Seaside, FL, the nation's first New Urbanist town. The award-winning 2,200-sq.ft. residence, which is on a small, flat plot of land, uses the firm's signature pairing of vernacular and Classical architecture.
"The broad, overhanging eaves say vernacular, while the massive columns and pediment of the front porch root it in the traditional," Smith says. "It is a prime example of how we distort the models to achieve a different character. Combining rustic and rural with more refined architecture is a recurring theme for us."
The design for the two-story house was a natural fit for the community's requirements, which included a white picket fence, a pair of latticework carports on the front and a height restriction of only 22 ft. "The fence is an urban device to show the separation of private and public spaces in a friendly way," Smith says.
The design team used the lead-coated copper roof and the faceted wooden columns to give visual weight to the impression that the house is riding out the storm in style. The storm-tossed theme continues in the interior, which is reminiscent of a yacht, complete with bunkrooms for the children that are modeled on ship berths. "In his youth, the owner had sailed around the world with his father and wanted the house to reflect his love of blue-water sailing," Smith says.
French Country in a Warm Clime
There aren't many French Country-style homes in Tampa, FL, where the taste runs more toward the towered romance of Normandy.
But the owners, who make this their primary home, requested the style, and the Cooper Johnson Smith team set about adapting it for the warm climate of Florida. "We really opened it up with windows, balconies and porches," Smith says. "Seventy percent of the rear is porches, either covered or open terraces."
The 10,000-sq.ft. home, which is set on two acres, has an ample entry and auto court that is made of concrete pavers that look like granite. "The house is stucco and has a limestone/rubble veneer," Smith says. "We thought this was particularly appropriate because Florida, which rests on a coral reef, is built on a spine of limestone."
To accent the country character, the window lintels are made of red brick. "We gave them a rough look," Smith says. "A more formal house would have had a more refined treatment, and the mix of materials reflects the nature of country houses."
The defining modern features of the backyard are the swimming pool and pool house. The space includes an overflowing fountain, a spa and piers and pavers that allow people to literally walk over the water. "It was a challenge to use modern resort ideas in a tasteful, traditional way," Smith says. The one-story pool house, which features a full kitchen, adds drama to the landscape. "It speaks the same language of the house," Smith says. "It is unique and surprising because it has such a small footprint. It is almost like a Classical folly: The tall timber roof structure and roof lantern add height and volume. And the arched windows in the back flood it with light."
The pool connects the pool house and the main house's back porch, extending the outdoor spaces. "The porch is very cozy because it has a fireplace," Smith says. "It is also very deep; it looks like it used to be enclosed and at some point over time was opened up."








