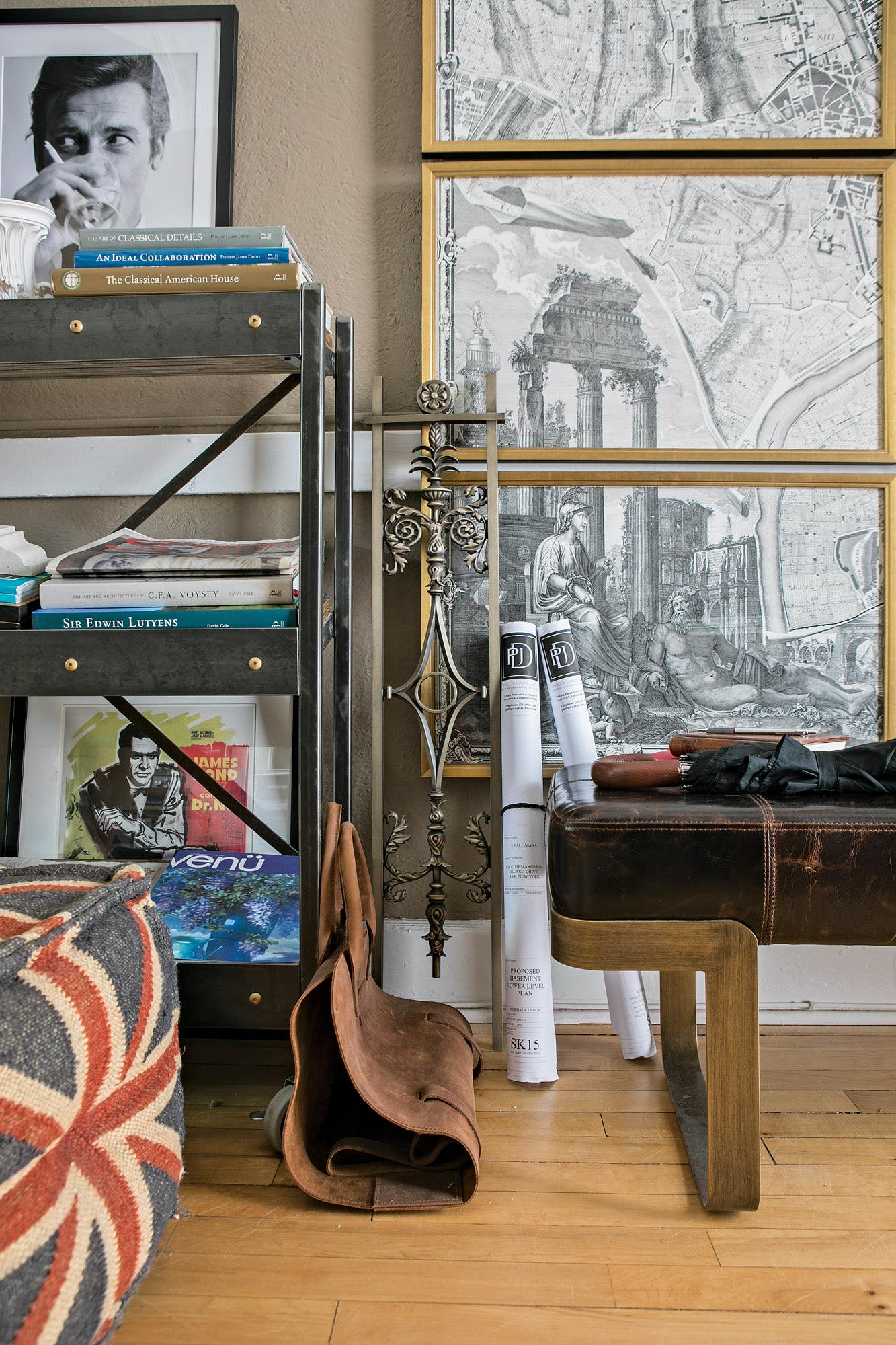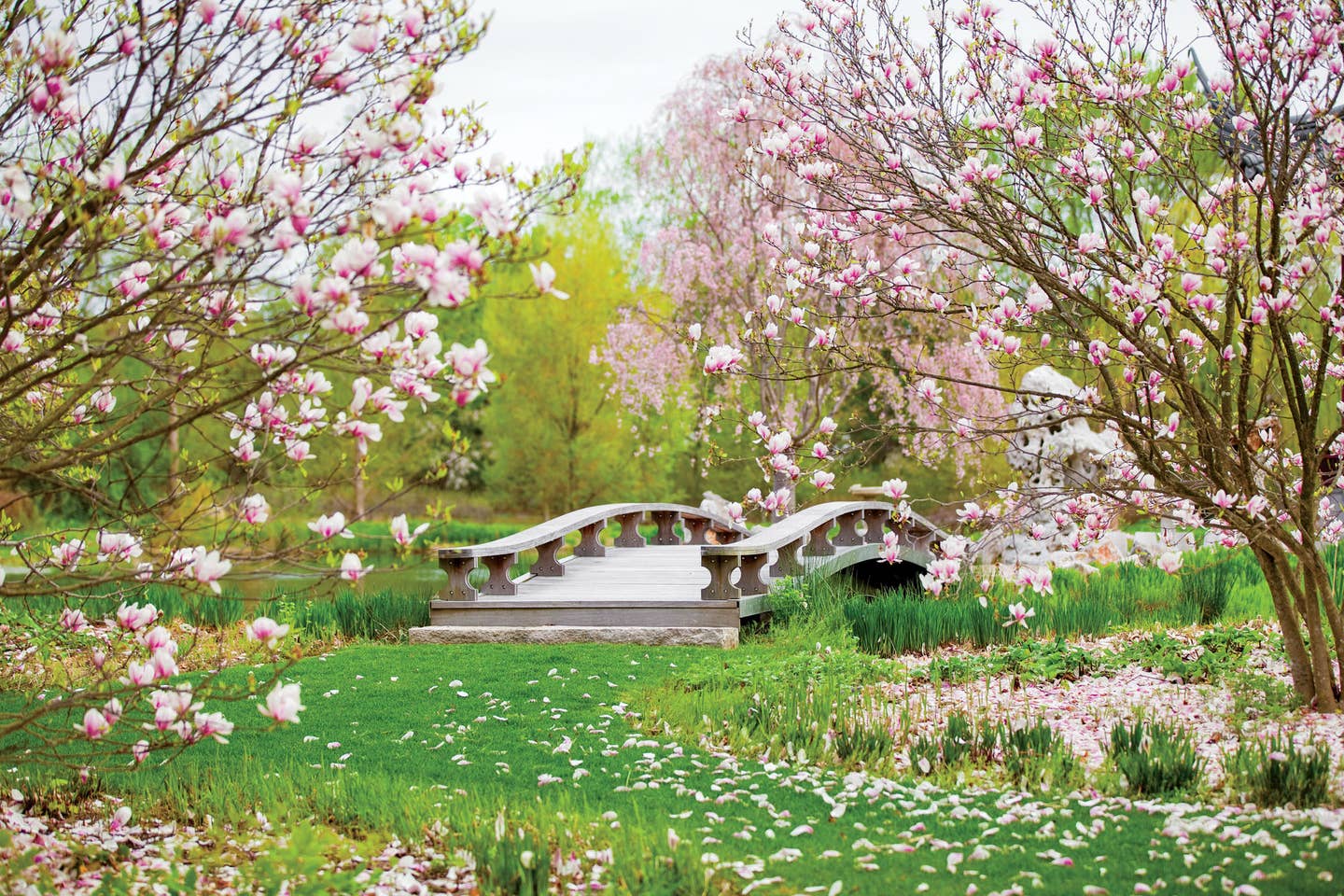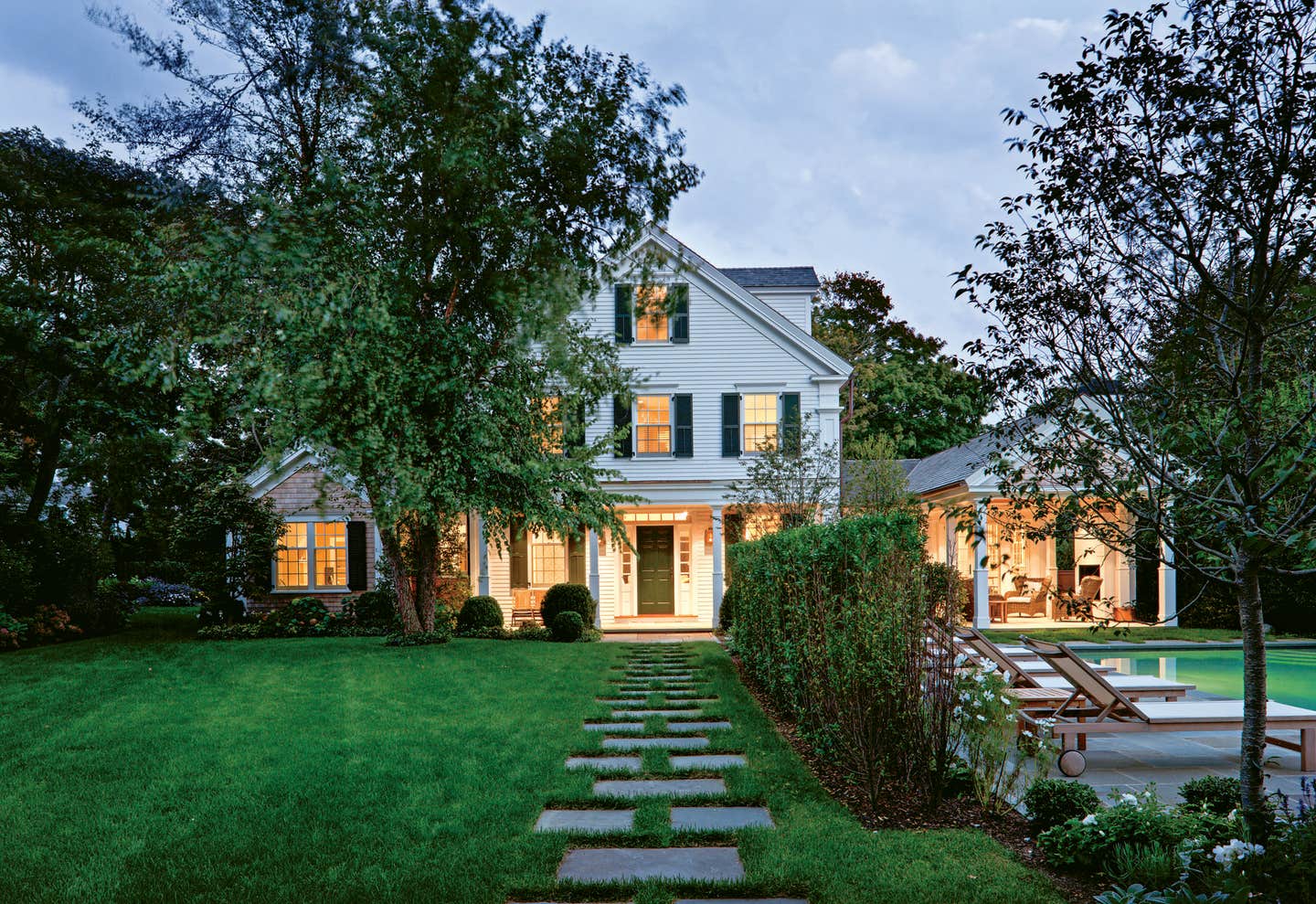
Profiles
Son of Texas: Architect Don B. McDonald









As a son of rural South Texas, Don B. McDonald, AIA, grew up with a deep appreciation of local building traditions, craftsmanship and the dialogue between architecture and land. He graduated from Texas A&M University in 1982 and founded Don B. McDonald Architect (www.donbmcdonald.com) shortly after to focus on highly regional, site-specific residential projects. Today, the firm is based in a restored Atlee B. Ayers house in the Monte Vista Historic District of San Antonio – just blocks from the architect’s home – from which it serves an informed, proactive clientele.
“These individuals tend to be more interested in the poetry of a house than its amenities,” says McDonald, “and they extract real pleasure from both design and construction. They play a strong role, and a sense of their personality tends to permeate each project. The result is a structure rooted in the land upon which it is built, yet playful and idiosyncratic to the unique needs of each individual.”
Each project begins with an architectural and historical survey of the area, encompassing not only existing buildings, but also the design vocabularies and precedents behind them. McDonald notes that prior to the advent of the railroad, Southwestern building methods and materials varied greatly from town to town, and were a true reflection of the local geography and culture. Capturing that authenticity is the firm’s primary goal. “During the latter half of the 20th century, the country became more mobile, causing many regional dialogues to be diluted,” says McDonald. “If an architectural vocabulary continued at all, it often became one dimensional and lost real eloquence. It is that depth and eloquence that we seek to re-establish.”
The firm’s rural work is greatly influenced by early-20th-century architect Mary Colter, who designed a number of iconic hotels and lodges throughout the Southwest that reflected Native American philosophy about man’s relationship with nature. Recognizing the great responsibility that comes with building, McDonald favors a similarly delicate touch, and respect for context. “Rural architecture at its core is a response to the land,” he says. “Even within the same region, a house set on the side of a hill will be different than a structure set in the middle of a prairie. Establishing the correct siting and orientation is the most important part of the entire process.”
"If an architectural vocabulary continued at all, it often became one dimensional and lost real eloquence. It is that depth and eloquence that we seek to re-establish."
Rock Hill Ranch House
In what McDonald describes as a “hardscrabble” portion of Texas Hill Country, the firm designed the Rock Hill Ranch House, a small compound for clients who wished to upgrade from their two-room house on the site. This region was traditionally used for cattle grazing, and its transience is reflected in the simply proportioned homes, sheds and lean-tos that dot the landscape. “There was a raw, unself-conscious quality that is rare in today’s architecture, which we found inspirational,” says McDonald.
The early Texas Anglo style house sleeps 16, yet sets a modest tone with its main approach. Guests cross a lawn to an east-facing dog run that functions as an outdoor foyer between two stone structures – the kitchen and living room. Doors flanking an outdoor fireplace lead directly to the kitchen, where another large fireplace and adjacent dining table create the main gathering space within the house. Kitchen support is located within stone pantries and an enclosed porch to the north.
Located on the opposite side of the dog run, the living room is constructed of native limestone, cypress millwork, and salvaged pine flooring. Beyond its fireplace is the master bedroom, housed within a delicate wood frame building. A long arcade to the rear of the dog run leads to the cypress-clad guest house and bunk house. Like every building on the compound, each is one room deep for natural light and ventilation, and all wood left unfinished to age naturally. Paint was limited to the exterior doors and window sashes, whose muted colors were chosen to blend with the landscape.
With the help of local craftspeople, the firm successfully integrates modern amenities with “structurally honest” features such as exposed beams and stone walls. “Local craftsmen are often brought in early in the design process,” says McDonald. “The subtleties of regional craftsmanship are analyzed: Carpenters begin to question why their rafter tails are plumb cut, while 30 miles to the east, square cut is the norm; iron workers begin to analyze the unique sound made by well-balanced latches in the region; and masons start to compare their techniques to the corners and chisel marks of their forebears.
“Our approach to technology integration has evolved from our restoration projects in that it is generally divorced from the architecture – technological advances continue to evolve more rapidly than regional architecture. By providing conduit within the walls, and maintaining a straightforward and honest approach, our structures will continue to accept state-of-the-art technologies well into the future.”
Boot Ranch House
In a region of Gillespie County renowned for its exceptional craftsmanship, the Boot Ranch House was conceived as a retreat for the clients’ extended family, and tailored to their love of cooking, entertaining and the great outdoors. The rambling Romanesque Revival-style homestead was inspired by the highly regarded stonework of Alfred Giles, the late-19th-century architect of numerous buildings within the county, including the Morris Ranch Schoolhouse and San Antonio’s coveted Fort Sam Houston Homes.
On the exterior, articulated limestone with taut seams and sharp edges support a field of coarse stone from the same quarry. Hardwood hand-split shingles weathered to a silver grey echo the region’s 19th-century cypress shingles and sheath roofs. “Giles, an English Architect on the Texas frontier, produced some of the most notable buildings in Texas at that time,” says McDonald. “His influence, and the relationship between the house and a golf course framed in a valley below its hillside site imbues it with character reminiscent of the Scottish Highlands.”
From a gravel court, guests descend to the north-facing front door that opens to a three-bay loggia, which terminates on a water tank – the first of a series of outdoor rooms that overlook the valley. The loggia is used as a cabana for much of the year, and as a semi-sheltered gathering space in winter, when the fire is lit and the north windows closed. From the loggia, the descent continues to a long terrace with access to the main hall. The path meanders through a series of lawns and gravel courts, which connect to outdoor porches and stairways. “Each room – public and private – has its own intimate outdoor space that has been delicately carved into the landscape,” says McDonald.
A high ceilinged stair hall, which doubles as a library, is accessed through the west end of the loggia. From here, one descends to the large main hall, detailed with mortised wood columns and beams. To the east, a wall of French doors opens to the terrace and valley view. On the west side, the kitchen is flanked by a butler’s pantry and breakfast room, and opens to series of garden terraces. Beds and baths are nestled in the attic above and several adjacent structures.
The roots of Texas’ regional architecture are often traced well beyond the state’s borders. Such is the case in Fayette County, which became a magnet in the mid-19th century for German settlers, who brought with them the Neoclassical architecture that was so in vogue in Europe at the time. As fashion shifted from masonry to wood frame, the Neoclassical volumes held, often wrapped in porches to provide protection from the elements. The result was a distinct vernacular, and the departure point for Harvey Ranch House – a compound of six structures in Industry, TX, and a 2012 Palladio Award winner (see Period Homes, July 2012). “We responded to the elusive sense of place evoked by the regions historic buildings,” says McDonald. “It was our intent to pick up this unique thread and use it as a springboard to construct a 21st-century house that would stand the test of time.”
Harvey Ranch House
The Harvey Ranch House was primarily inspired by the work of Heinrich Kreische, a pioneer mason from La Grange and designer of the historic Kreische Brewery (1849). Further investigation unveiled a whole series of Neoclassical ideas expressed through his later work that began to surface piece by piece in dialogue with the locals. “Picking up the thread of that architectural legacy 100 years later, and establishing a 21st-century dialogue, evolved into a philosophical pursuit for everyone involved with the project,” says McDonald. “This resurrection of a region’s lost architectural vocabulary translated by local craftsmen not only carried meaning to the project, but has also begun to seed other work within the area.”
The structures sit on a rocky outcrop above a palmetto-lined spring, and surround an old oak tree that was preserved on the site. As none of the structures exceed 1,500 sq.ft., McDonald established their hierarchy through the use of materials, and strict consideration of proportion. The formal main hall and library are buttressed-masonry, sheathed in crisp white plaster, and have strong axial alignments. The wood-framed kitchen and support buildings on the other hand remain simple and functional.
The main hall’s lime-washed pine floors were selected to withstand the abuses of daily life on the ranch, while its large doors, windows and fireplaces on the north and south walls temper the challenges of the Texas climate. A collection of arrowheads and artifacts, found on the property during construction, is displayed on the walls. Similarly, eight murals above the bookcases in the library have been designed to depict the evolution of the region, further anchoring the property to the site.
Drawing upon the accumulated knowledge of previous generations, McDonald designs for the long term, integrating craftsmanship, sustainability, regional materials and customs that will endure. Equally important, however, is the philosophy behind every project. “The ideas expressed through architecture,” he says, “will carry a building in the minds and hearts of a community.”








