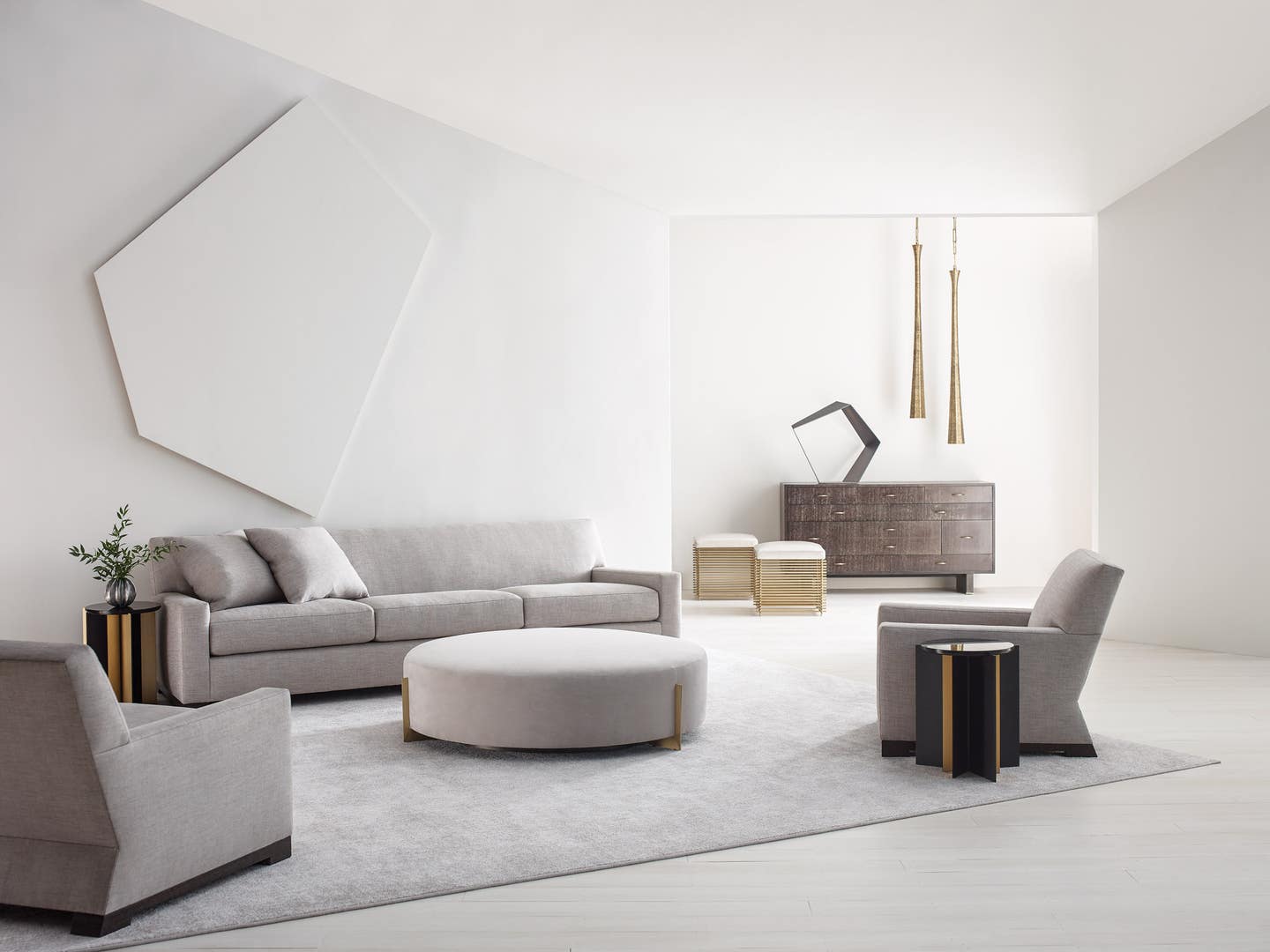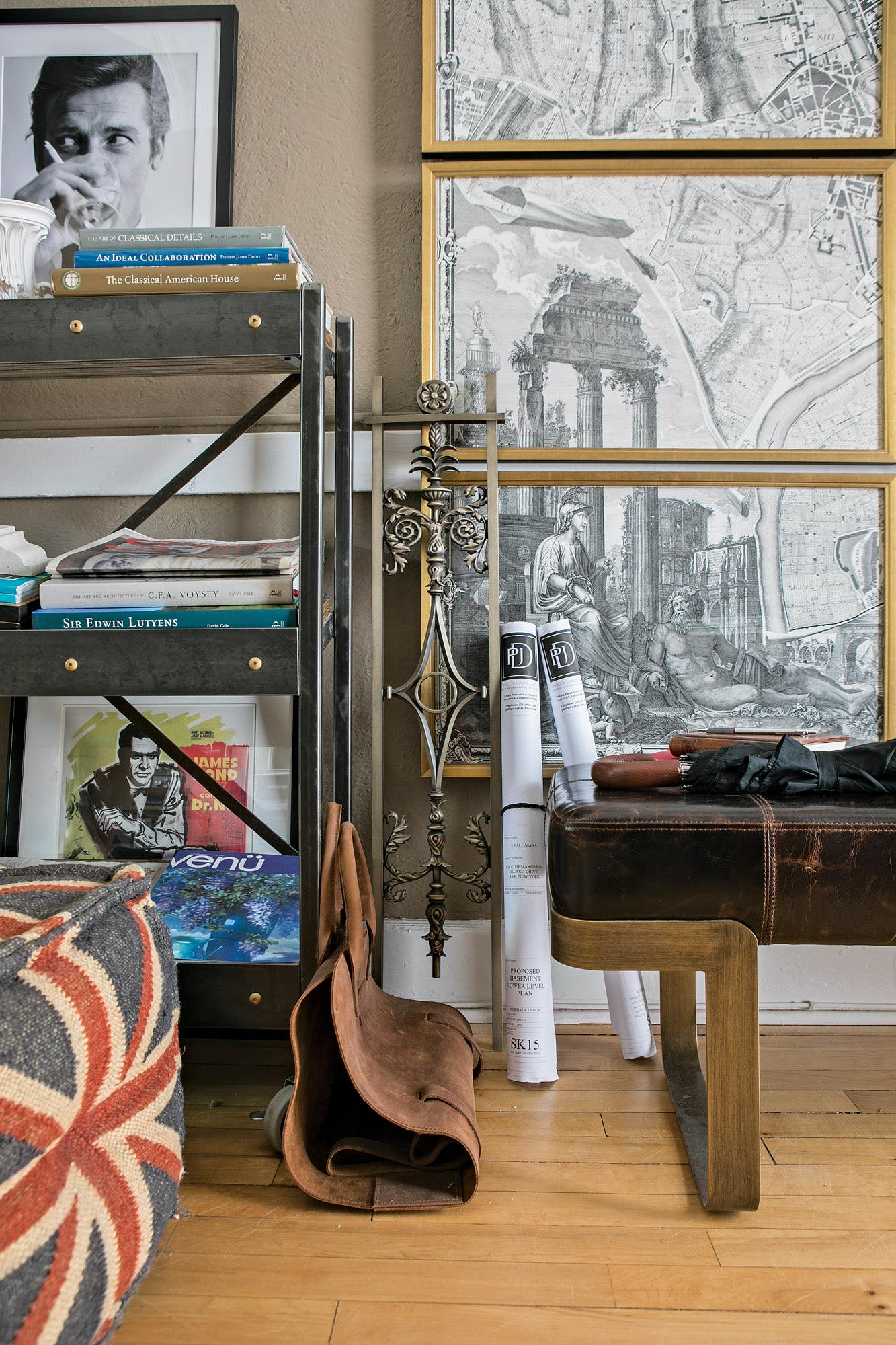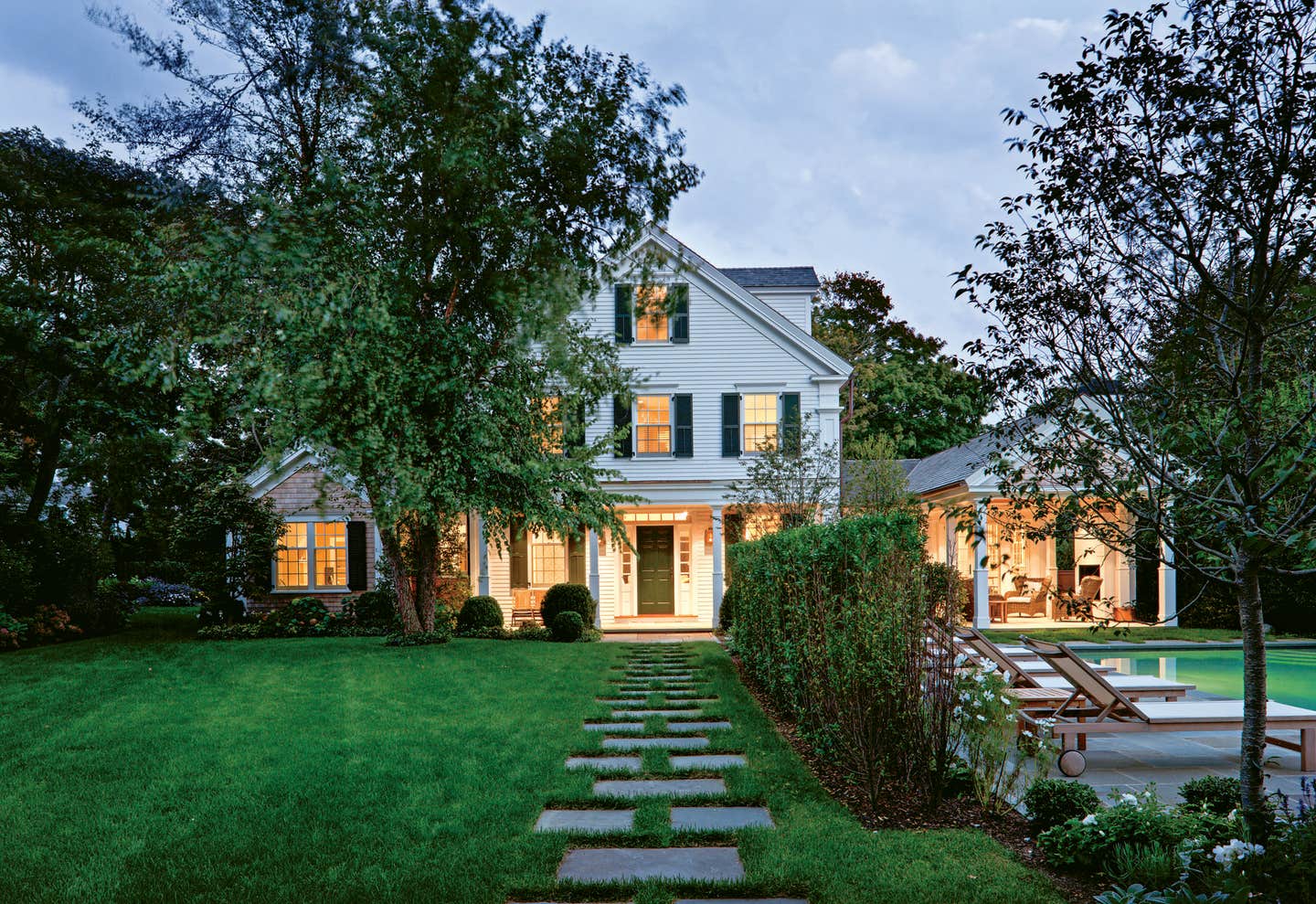
Profiles
A Classic Duo: Hilton VanderHorn Architects
Hilton VanderHorn Architects applies the principles of traditional design to create homes that are of their time and place.







By Lynne Lavelle
The town of Greenwich, CT, is consistently ranked among the best places to live in the U.S., noted for its beaches, arts and culture, high standard of living and, of course, outstanding residential architecture. As home to some of the finest historic homes in the country, including the Bush-Holley house, Putnam Cottage and the Florence Griswold Museum, it is a fitting base for several of the current crop of traditional design firms, among them Hilton VanderHorn Architects (HVA).
Founded in 1991 by Charles Hilton, AIA, and Douglas VanderHorn, AIA, Hilton VanderHorn Architects has since completed over 250 projects, from civic spaces and historical renovations to residences and landscape features. The firm was a natural progression in Hilton and VanderHorn’s lifelong obsession with traditional architecture, which led them to Pennsylvania State University and the friendship that has shaped their professional lives. “Doug and I met in design studio and immediately developed a strong friendship based on our similar design sensibilities and our practical hands-on approach to designing projects,” says Hilton.
For both principals, architecture is more than a career – it is a calling. Hilton secured his first architecture position at the age of 16 with the northern New Jersey firm Johnsen-Young Partnership, while VanderHorn worked as a framer at his father’s general contracting company. While studying at Penn State, Hilton worked summers and vacations for another New Jersey firm, Houghton Quarty Warr Architects. However, the biggest influence on his design philosophy and ideas about the role of Classical architecture in the modern world were his travels throughout Western Europe and semesters at the Technische Universitat Darmstadt in Germany.
“Travel was, and continues to be, one of my greatest inspirational and educational tools,” says Hilton. “Darmstadt’s central European location allowed me easy access to explore not only ‘in vogue’ Modern and Postmodern architecture, but also to experience all the great Classical architecture of places like Berlin, Scandinavia, Paris and Italy in full living color rather than through black-and-white slides.”
Today, HVA works on high-end projects in a variety of architectural styles across the U.S., but with a particular focus on Fairfield County, CT, and Westchester County, NY. The firm does not have a signature style, but is best known for its gracious Georgian homes. Hilton and VanderHorn draw inspiration from the site, clientele and regional precedents to create unique, appropriate buildings that will endure for generations.
In an Olmsted-designed enclave of Khakum Wood in Greenwich, CT, the firm designed a faithful creation of a new English Tudor. On the exterior, a rich palette of architectural forms, textures and materials blends with neighboring historic homes and imbues the house with character. The graduated slate roof features an octagonal brick chimney flue on a stone base, and is punctuated by hipped and engaged dormers, with gabled ends trimmed with wide barge boards and roof finials on the foremost projecting bays. Brick infill is laid in a variety of patterns between the half timbering at the second floor, projecting over the stone walls of the first floor below.
Inside, custom-designed interiors continue the English Tudor aesthetic with generously sized rooms outfitted with oak ceiling beams, trim work, wide-plank floors and paneling, and linen fold door panels.
For a house overlooking the Hudson River in Dobbs Ferry, NY, HVA satisfied the clients’ tastes and needs while taking full advantage of the spectacular 2.8-acre hilltop site and surrounding views. The retired couple wanted a classic architectural design, an efficient plan with one floor living, and low maintenance construction, so HVA responded with an 18th-century mid-Atlantic Georgian and a straightforward plan that houses all day-to-day functions on the first floor. Finished with Flemish bond brick, the house features a curved Doric entry portico with a Palladian window above, and complementary side wings with pilastered bays.
“With the master suite also being housed on the first floor, it necessitated that we pay careful attention to the exterior massing of the wings in relation to the main block,” says Hilton. Connecting halls provide direct access from the main entry hall to the kitchen and family room wing on one end, with the master bedroom suite wing on the other. An elevator was also nestled into the plan for additional access to the second floor’s four bedrooms, one of which is outfitted as an exercise room, for visiting family. The well-utilized basement houses a three-car garage, lower level entry, a potting room, and additional storage.
Renovations present a new set of challenges, many of which were determined by the previous architect. “When we work on renovations, we are highly focused on responding to existing conditions,” says Hilton. “We are committed to pulling out the best attributes and augmenting, flattering and improving upon them, but that is within pre-defined terms: ‘What is the best we can achieve with this?’ With a new building, we have a palette, and are able to say, ‘What would be ideal?’ All options, within parameters of budget, space and schedule, are available. It is a different process.”
At a Neo-French house in Greenwich, CT, HVA created cohesion and elegance from a mixture of elements and an awkward floor plan. Originally built in 1958, the house consisted of a central portion flanked by matching wings, topped with a Mansard roof, and was set on a beautifully landscaped site surrounded by mature trees. Over the years, extensive modifications had obscured the house’s distinctly French detailing, which the client wished to reinstate without losing existing foundations, first floor exterior walls or side wings.
HVA went back to basics, removing ill-advised additions and demolishing everything in the central block above the second-floor line. The entry hall’s ceiling/floor joists were removed and replaced with shallow engineered framing to achieve the maximum ceiling height possible for the large hall. By raising the height of the main block, the architects were able to accommodate a second floor, as well as a spacious third floor, adding the required sense of hierarchy for a French Manor estate. The 12,066 sq.ft. of interiors are thoughtfully proportioned with tall windows, ornamental transoms and elegant cornices. “The overall treatment of the larger central block required a careful handling of its proportion, scale and detailing,” says Hilton, “to provide a much needed focus and balance to the composition without overpowering the side wings.”
At the end of the pool terrace, two redesigned cabanas recall the follies of great French estates. The whimsical slate-roofed pavilions are joined by a pergola-topped open loggia that provides an inviting space for entertainment throughout the year.
Where additions are concerned, HVA adheres to the guiding principle that all work should complement the original residence in style, scale, detailing and use of fine materials. For a 1942 Georgian residence in Greenwich, CT, a wing addition was designed to blend seamlessly with the original residence and became the necessary component to balance out the overall composition. Originally, the house consisted of a central block with service areas to the east and a connecting wing housing the kitchen and pantry areas. As the renovations progressed, the client came to realize the importance of completing the home’s composition.
The new addition provides rooms for entertaining and additional guest suites. In the sunroom, French doors with elliptical fanlights and a trellis with a forced-perspective lattice treatment bring the outdoors in. Beyond, the oak-paneled drawing room features an angled bay of arched-top windows and a custom-made George III-style marble mantel.
“One of our major challenges throughout the course of the project was to design the new work as a natural complement to the original house,” says Hilton. “Details were carefully designed and the new rooms appropriately scaled. The selection of the handmade brick was also carefully considered – achieving a perfect match required the use of five different brick types from three manufacturers of handmade brick.”
Hilton regularly lectures on traditional architecture design at venues such as Greenwich’s Bruce Museum, the Greenwich Rotary Club, the Greenwich Historical Society and the Greenwich Board of Realtors. His main focus, however, remains HVA’s continued contribution to customized residential design. Accordingly, firm’s work has been recognized by the American Institute of Architects as well as many other professional, trade association and publication awards, including the Brick Industry Association, At Home magazine and the Home Builders Association of Connecticut. In 2011, the firm received a Palladio Award for a renovation in Greenwich.






