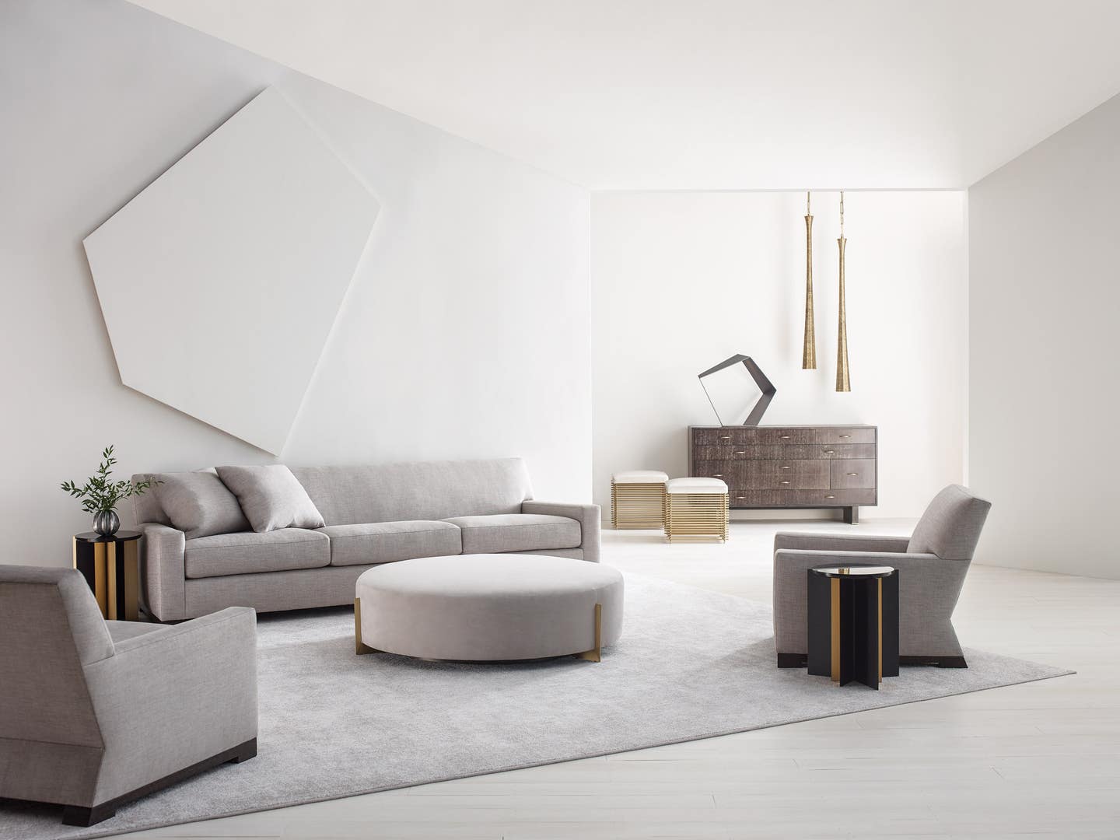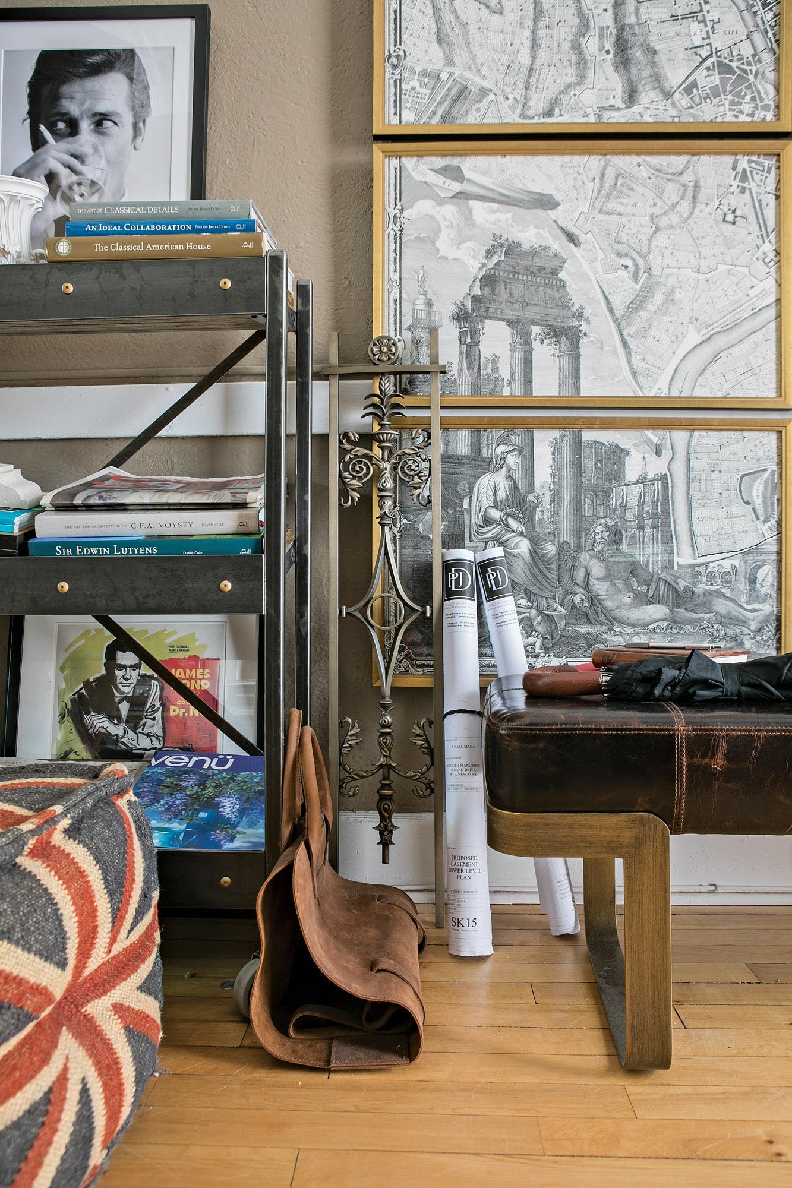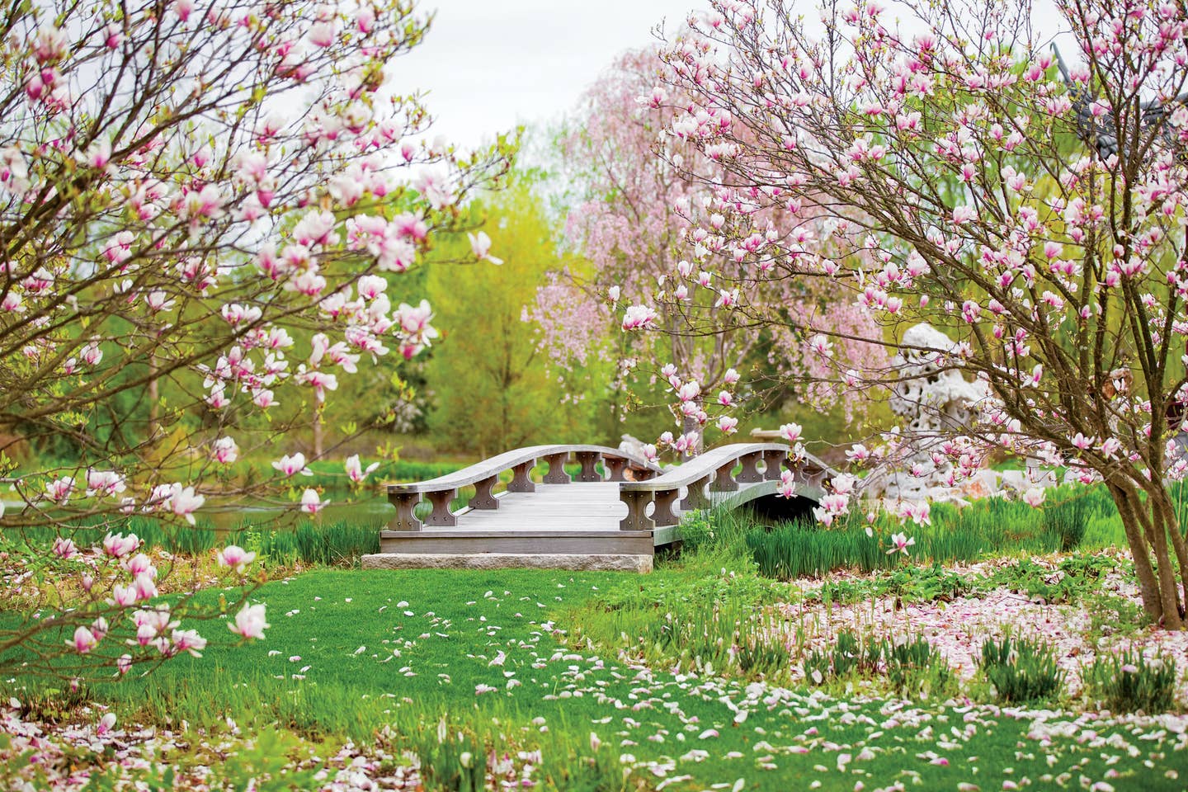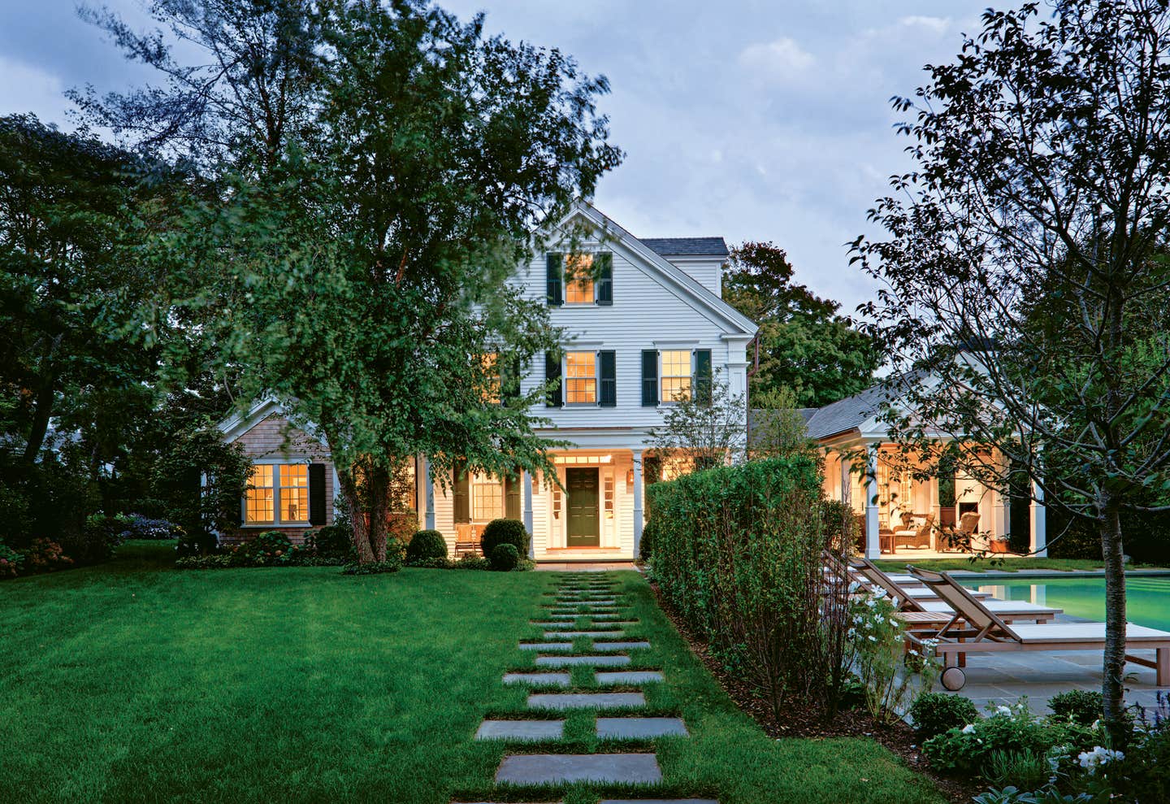
Profiles
Innovative Traditionalists: David Jones Architects








The words "innovative" and "traditional" do not always see eye to eye, which is exactly why David Jones (http://www.jonesboer.com) is so fond of putting them in the same room. The Washington, DC-based architect and four-time Palladio Award winner finds it interesting "to look at traditional style with a modern eye" so he can explore and exploit the "excitement that comes from a consistent architectural vocabulary coupled with a modern lifestyle."
Jones, whose eponymous six-architect firm specializes in designing single-family houses, did not start out in the traditionalist camp. When he was earning his undergraduate and graduate degrees in architecture from Princeton University and when he did graduate work at King's College, Cambridge University, Modernism reigned. Studio masters such as Peter Eisenman, Michael Graves and Richard Meier asked their students to see design through the lens of the Bauhaus and the International Style architecture of the early 1920s.
"My transformation to traditionalist was an evolution," says Jones. "Like many architects practicing in the 1980s, I was beginning to find strict Modernism to be somewhat limited, and in many cases the Modernist buildings seemed out of place. Our houses were very often in existing neighborhoods, so it became natural for me to begin to look to traditional styles for inspiration. While the design studios at Princeton required Modernism, the architecture school had still remained true to its Beaux Arts past, with a required two-year history of architecture course. That course taught us that each style could be analyzed, that each had a set of rules, just like the Modernism we were practicing in studio. That foundation certainly helped me personally in the path I was taking, along with the books I was accumulating."
Having decided to become an architect when he was in high school, Jones says that he never envisioned designing big buildings. The designs are created in the context of a direct, personal relationship between the architect and the owners. Often one or the other comes to the project with a design direction. Other times, that direction is determined by the site. "Sometimes the house is interior focused, other times it is about the view," he says. "We let the site say something to the architecture; we like to bring out the best features of a site, sometimes even weaving a house between large stands of trees."
Everything is a team effort. "Before a schematic design for a new house or addition is shown to a client," says Jones, "the drawings are pinned up in the conference room, and everyone gets to comment and critique. It is a jury, just like school – even when those are my drawings on the wall."
Although each house the firm designs has a "different value," each is built on a foundation of traditionalism that is modified to fit the lifestyles of 21st-century owners. "We like to open up the houses to nature, creating indoor/outdoor spaces, especially in beautiful settings," he says. "Traditionally, this was not often done. Houses were built to protect the inhabitants from the harsh elements."
Listening to Nature
The idea of giving the setting top billing is best illustrated in a new house David Jones Architects designed for a family that had bought prime property just north of DC's Georgetown. The neighborhood was new, and with no architectural strictures governing their choices, the architects essentially started with a blank slate, which allowed them to defer to the property itself. Part of an estate that had recently been subdivided, the quarter-acre end site overlooked parkland on two sides.
The 8,000-sq.ft., carved limestone and stucco two-story house is in the English Classical Revival style. Perched on a hillside, it looks down over the parkland like a sovereign surveying its subjects. L-shaped, it is centered on a two-level terrace, with the pool on the lower level.
"This is an instance where we wanted to take full advantage of the setting," says Jones, adding that the major rooms were placed to face the parkland. "We created a wrap-around terrace that is accessed from the reception hall, kitchen, family room and living room. Entering the house, you can go directly to the terrace straight ahead, or look right, through the living room, to a large window grouping that provides a dramatic view of nature in this very urban location."
Water Suite
This Palladio Award-winning summer home replaces a more modest one that the owners had lived in for years. "The old house had reached the end of its useful life," says Jones. "The dunes were creeping closer every year, so enlarging it to make room for their children and grandchildren was not an option."
Inspired by the iconic forms of vernacular New England fishermen's cottages, David Jones Architects designed what Jones calls "three small cedar-shingled buildings connected by glass links." The center building, the heart of the three-part house, contains the open-plan living room, which connects to the dining room and kitchen of one building and two bedrooms of the other. Upstairs, its library leads to the master suite while the other bridge leads to the guest bedroom. The house also contains a sunroom and mudroom, complete with outdoor shower.
The environment dictated the fenestration. On the windward side, smaller double-hung windows provide select ocean views while protecting against wind-driven sand. On the leeward side, large expanses of glass showcase the dazzling sunsets.
In large part, the design was driven by nature and building regulations. The property, which overlooks the Atlantic Ocean, is within the protected Cape Cod National Seashore. "We were allowed to build a new house with a footprint 10 percent larger than the old cottage," says Jones. "They did allow us to add a second story. We wanted the house to be linear to keep it as far from the water as possible without going into the low-treed valley behind."
The house, which is less than 5,000 sq.ft., is in an isolated spot, and the design, says Jones, "creates a village of three objects, and in that way, is less lonely." If the ocean approaches at a rapid rate, the house still has room to move. "But it should be good for 40 more years," he adds.
A New House with an Old View
"Architecture sometimes helps nature," says Jones. "The trees and the house talk to each other."
Indeed, they carry on quite a lively conversation in a new house David Jones Architects built for a growing family in McLean, VA. When Jones saw the two-acre hilltop site with its big, old magnolia and walnut trees, he immediately envisioned a stone farmhouse. But charming as that sounded, the owners, who had three children and another on the way, needed a lot of space.
"We wanted to create a large house that would meet all of our clients' functional requirements and needs for space yet appear modest in size and proportions," says Jones. "We started by designing a new house that would appear as though it might have been originally constructed when the area was farmland and forest and to which additions had been made over the centuries. By doing this, we were able to save all the trees but one."
The main section of the 8,500-sq.ft. house, whose pillared porch faces the street, contains the living room, dining room, study and master suite. A wing leads to the kitchen, breakfast room, family room and houses the four children's bedrooms upstairs. A breezeway links the mudroom and three-car garage; it is this entrance that the owners typically use, so Jones wanted it to be memorable. "From the breezeway, when you look back at the main house, the trees and lawn look very American and stately," he says of the project, which garnered the firm its first Palladio Award (see Period Homes, July 2003).
Testing the Waters
It was the house next door that caught their eye. The family had just finished remodeling their waterfront weekend retreat in the Eastern Shore community of St. Michaels, MD, so when the site was put up for sale, they bought it with the intention of turning it into a guesthouse.
The eco-conscious owners did not want to raze the 1950s Cape Cod house or dig up the big, old trees. But when they looked beyond the warrens of rabbit-hole rooms, low ceilings, unsightly sunrooms and unsympathetic carport addition, they realized that the property was prettier than their own. They decided to switch houses and commissioned David Jones Architects to turn the ugly duckling into a swan.
Jones consolidated four rooms to create a large symmetrical living/dining room; added a porch overlooking the water; lengthened the chimneys; and raised the roof of the home's center block to create space for a master bedroom and pedimented porch. He also added a bank of French doors that feature transom and sidelights to let the sun and water views in. The brick walls, clapboard siding and wood trim were painted white in a show of unity. Shutters and a new shingle roof were added to complete the new, traditional look.
Reviving a Revival
This Italian Renaissance Revival house in the Kenwood neighborhood of Chevy Chase, MD, is a prime example of David Jones Architects' melding of the modern and traditional.
The owners, who had watched their children grow up in the stucco and masonry house with a clay-tile roof, did not want to move. They wanted larger spaces, however, to hold frequent fundraisers, and commissioned Jones' firm to design additions across the back of this already substantial home.
At the center, a high-ceilinged 30-ft.-long family room with an arcaded façade opens onto a new limestone terrace. To one side, a new two-story wing holds a library below and a bedroom above, and on the other side a new expanded kitchen overlooks the 1.5-acre property. The terrace is designed to be tented in inclement weather, while the new library and family room have a contemporary flow that is perfect for parties.








