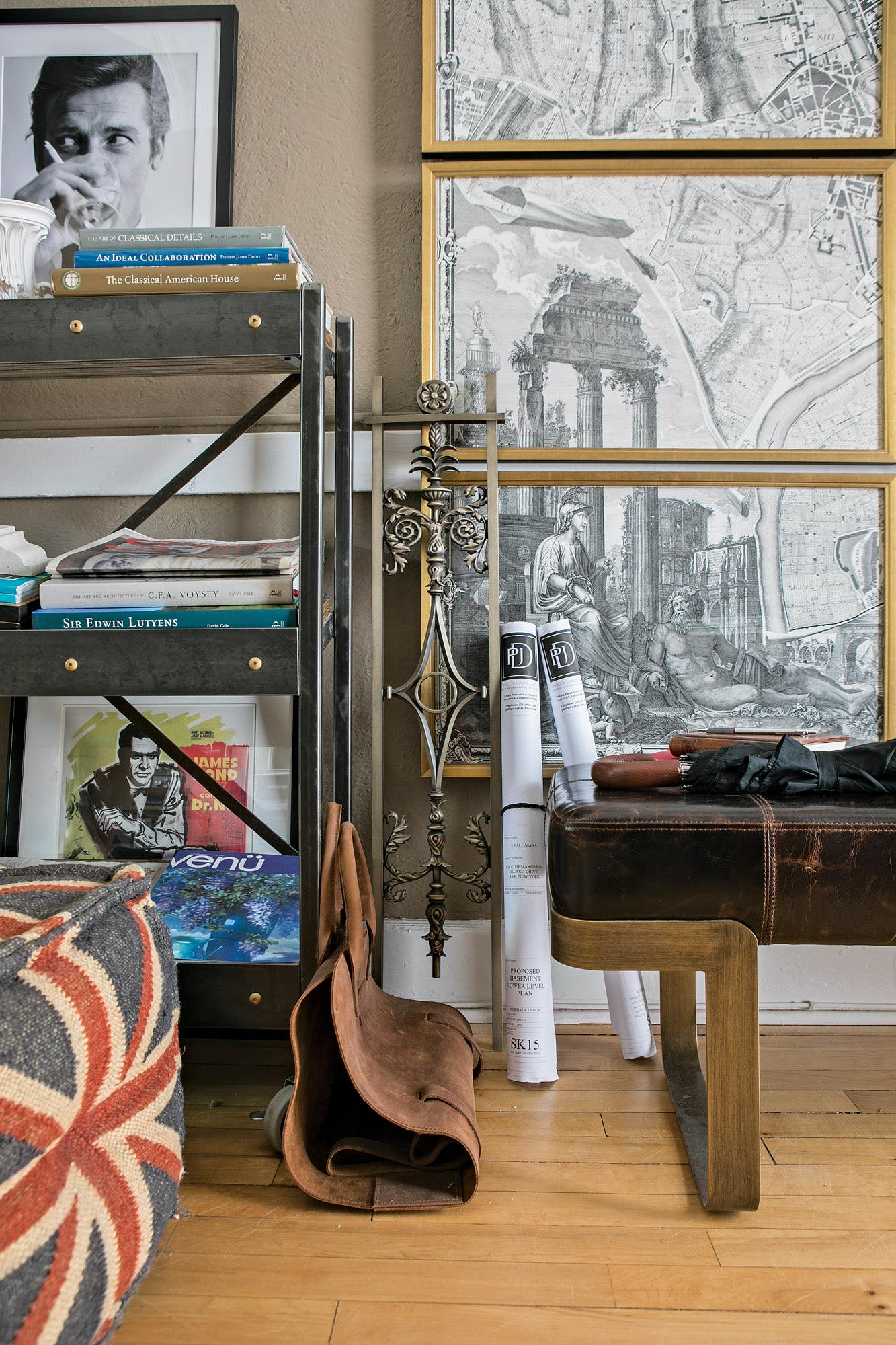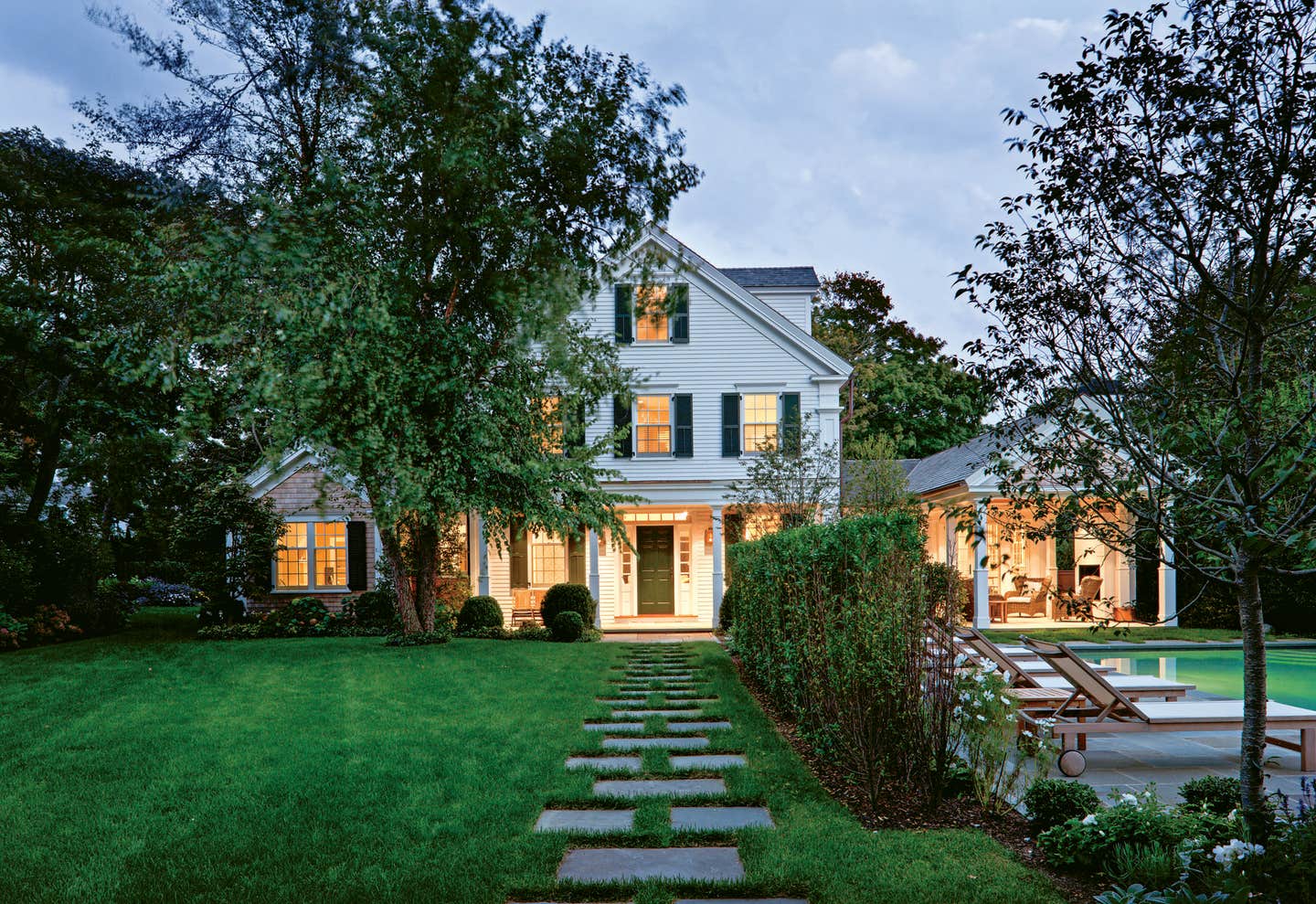
Profiles
3 Decades of Legacy Homes from Horizon Builders
There’s always something new – on the horizon and at Horizon Builders (horizonbuildersinc.net). That’s what makes George Fritz, COO, so passionate about every project undertaken by the award-winning company he co-founded 32 years ago. “I’ve gotten a lot of architectural training from working with so many architects who have gone to so many different schools,” he says. “This gift of experience has helped me help architects solve construction problems and come up with elegant solutions. I’ve learned to think outside the box. Client, architect, craftsman and builder – we all learn by interacting.”









The building blocks of Fritz’ education began when he was a boy at his father’s ladder. The family owned several rental units, and Fritz spent his weekends doing tasks like replacing hot-water heaters. Yet when he graduated from the University of Maryland Baltimore County (with a bachelor’s degree in psychology and sociology), he signed up to be a Maryland State Trooper. He kept building on the side and opened the Crofton, MD-based Horizon in 1982 with CPA Joe Bohm, who as president and CEO handles the business side of the bricks and mortar. The 65-employee company was named “2009 Builder of the Year” by Custom Home magazine and inducted into Builder Magazine’s William S. Marvin Hall of Fame. The sister company of Horizon Builders, Horizon HouseWorks, is a popular maintenance-repair and renovation company managed by its president, Geary Deptula.
Through the decades, Horizon Builders has established itself as a premier builder of architect-designed legacy homes in Washington, DC, Maryland, VA, West Virginia, Delaware and New Jersey. Soon, it will open offices in Florida and New York. “I’m a perfectionist,” Fritz says. “I’ve never built anything perfect – only God can do that – but I always aim for darn-near perfect.”
Fritz relishes every construction challenge that is thrown his way because it gives him the opportunity to increase his knowledge base. “I have done extensive research on building science, and I have taken numerous courses through the years,” he says. “And when I can’t figure something out, I consult with the best experts in the field.” He has also put his own ideas, particularly in the areas of waterproofing, insulation technology and air barriers, to the test in the company’s lab and has a number of patents in process. “I’ve gone so far as to build walls to test materials and methods, and I’ve put products through various torture tests,” he says.
Fritz says the ultimate measure of Horizon’s expertise is in the long term. While Horizon has refined and expanded its knowledge base, it can still be proud of the houses it built decades ago.
A Southern Accent
Stucco is designed for sunny climates. But the owners of this five-acre property in Bethesda, MD, were determined that their dream house weather the snowstorms sans bricks. The three-story, 24,000-sq.ft. house, designed by Hartman-Cox Architects of Washington, DC, features a wraparound porch, a slate roof and a foundation of hand-selected indigenous fieldstone. “The husband had grown up in a stucco house and had a particular color in mind, and it was not so easy to match what was in his memory,” says Fritz. “I had to build a number of walls to get it right so it wouldn’t crack during severe freeze cycles. We saved some sand product and stored it in the garage just in case, but it has been 17 years, and it is still as good as new.”
The owners wanted the house to be quiet enough that they could not hear the fall of little child feet. Horizon Builders used sound-absorbing material in the plaster walls. The floors, however, required a little more thinking. “The wood superstructure floors featured a truss-joist assembly, which is set tight like a drum kit,” Fritz says. “And it vibrates. We came up with a hybrid solution that gives a soft feel without noise transference.”
“I’ve gone so far as to build walls to test materials and methods, and I’ve put products through various torture tests.”
There was another element that the owners wished to remain silent: The air conditioner/heating unit. “We didn’t want lined ductwork because it gathers dust and mites,” says Fritz. “So we made the ducts larger to slow down the air but still swift enough to handle demand. This was in 1993, so there were no variable-speed fans available; we had two-speed fans and one compressor.” The air returns and grilles were designed to blend in with the floor and walls; some of them were worked into the fretwork of the trim.
The back of the house presented another challenge. An enclosed, brick-floored porch leads to a bluestone patio via lift and slide doors. “We built the doors ourselves and recessed and rabbeted the track into the stone so it doesn’t stick up,” Fritz says. “The floor is heated, and the HVAC grilles are recessed into the brick.”
On this project, Horizon had one great luxury: time. “Construction took 17 months,” says Fritz. “With every project, we always have in mind to make it 1 percent better than the way it was designed. Our brains are being constantly tugged.”
Old Meets New
Sometimes it is not so much what you do as how you do it. Because Horizon Builders has been constructing homes for decades, the greatest challenges are not always the ones on site. This became apparent in the renovation and addition of a ca. 1920 house in Washington, DC’s affluent Foxhall neighborhood.
The new owners, who had five children, wanted more room and a more modern look for the 4,500-sq.ft. home, sited on one-and-a-half acres. Barnes Vanze Architects, which is based in Washington, DC, created a plan that tripled the size of the house by adding a two-story wing to accommodate a master bedroom suite, kitchen, family room and gym without compromising the look of the original two-story structure.
The house, which had fallen into disrepair, was gutted and its infrastructure replaced with state-of-the-art equipment. The brick exterior was covered with stucco, and the original house was underpinned. “The house was a challenge, but we also had to make sure that we minimized disruption to the neighborhood,” says Fritz. “There wasn’t much parking space for big trucks, and neighbors didn’t want to hear all the construction noise, especially the back-up beeps of the equipment.”
To make sure there were no ruffled feathers, Horizon Builders engaged in a major public-relations effort, and as it does on every project, handled complaints immediately. “We went door to door, which is something we always do, and gave out our cards that have our cellphone numbers and encouraged the neighbors to call us any time, day or night, if there was a problem or concern,” says Fritz.
Horizon Builders also worked around the neighbors’ schedules. “We have our own trash trailers,” says Fritz. “If someone was having a party and didn’t want construction stuff in sight, we rolled them out and rolled them back in the next day.”
Old Style, New Ideas
Making a new-construction look old is one thing, but making it feel its age takes a lot of insight and collaborative pre-planning between the architect and the builder. The new-old house in question, a two-story 10,000-sq.ft. English Country-style stone structure, set on four acres in McLean, VA, was designed by Russell Versaci Architecture of Middleburg, VA. The property, which includes a creek, is filled with underground natural springs, and Horizon Builders devised a secure waterproofing system so the house could be positioned on the prime part of the site.
The 100-year-old ambience starts with the exterior, which is made of fieldstone hand-selected and placed in a pre-determined pattern. “We acid-washed and burned the stone to give it a weathered look,” says vice president of operations, Abe Sari. “And we used the same type of mortar popular a century ago.”
The tall chimneys, which conceal the plumbing stacks, have delightfully intricate pigeonholes that bring in and expel air from the mechanical systems. Vents are hidden in the stonework.
Inside, registers and ductwork are incorporated into the millwork and wall assembly. “At the time, we did what was a novel treatment for the attic so we could have a more authentic look,” says Sari. “We spray-foamed it with insulation so we could eliminate the modern ridge vent that would have been required had it been open to the elements.” The overall project was so successful, says Sari, “that the house actually smells old because we used veneer plaster on the interior walls and added old timber beams in some of the rooms.”
3 Styles, 1 Timeline
Set on 100 acres by the Rappahannock River in Hume, VA, is a house that seems to define and defy time. Within its three structures, some 7,000 sq.ft. and several centuries are seamlessly spanned. The main house, in the Greek Revival style, is flanked by a red-brick Colonial addition and a ca. 1680 fieldstone smokehouse that serves as a garage and office. Designed by Russell Versaci Architecture, the new house gets its old-world style from great attention to details.
“From the brick mortar mix on the exterior to the width of the wood-plank floors, everything is historically correct,” says Sari. “The textures and finishes define the house. We spent a lot of time finding the right craftsmen to execute them.” Reclaimed brick pavers were used as flooring in the breezeway, heating and air-conditioning components were secreted, and veneered plaster was used to cover the walls. Despite the old-style treatments, the house is extremely energy efficient.
“We did such a good job that some visitors think the house was always there,” says Sari.








