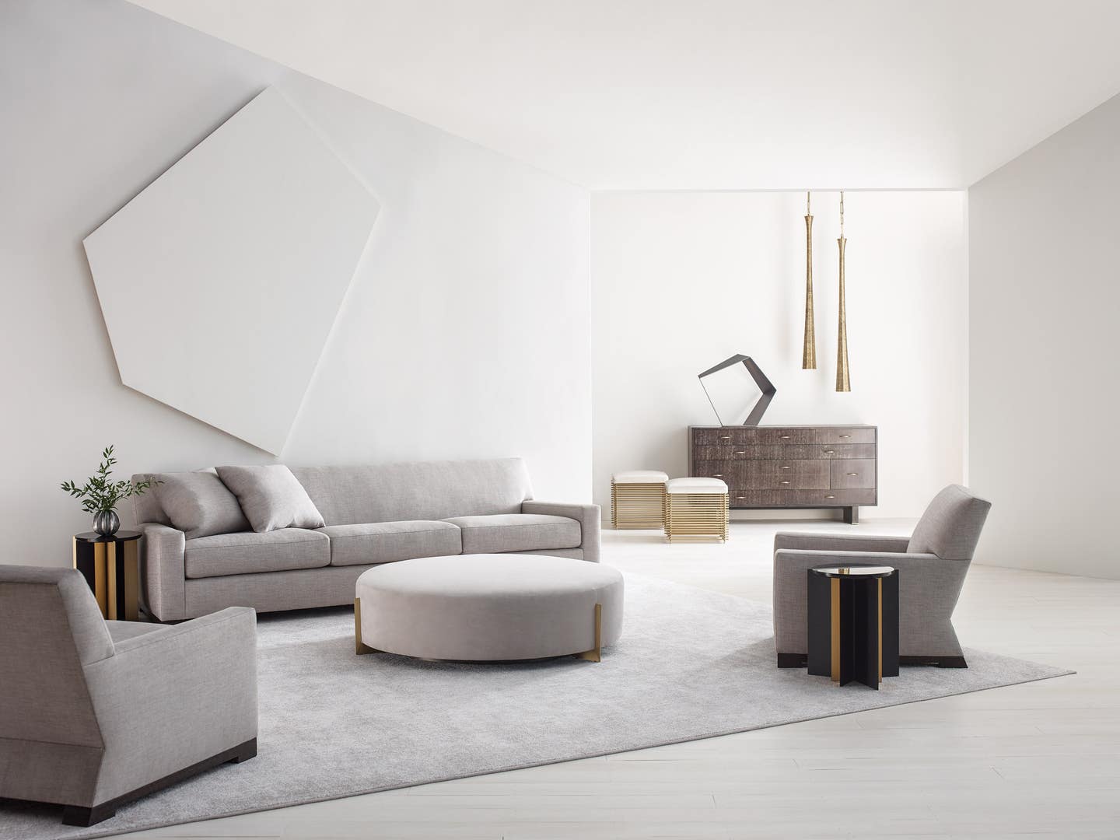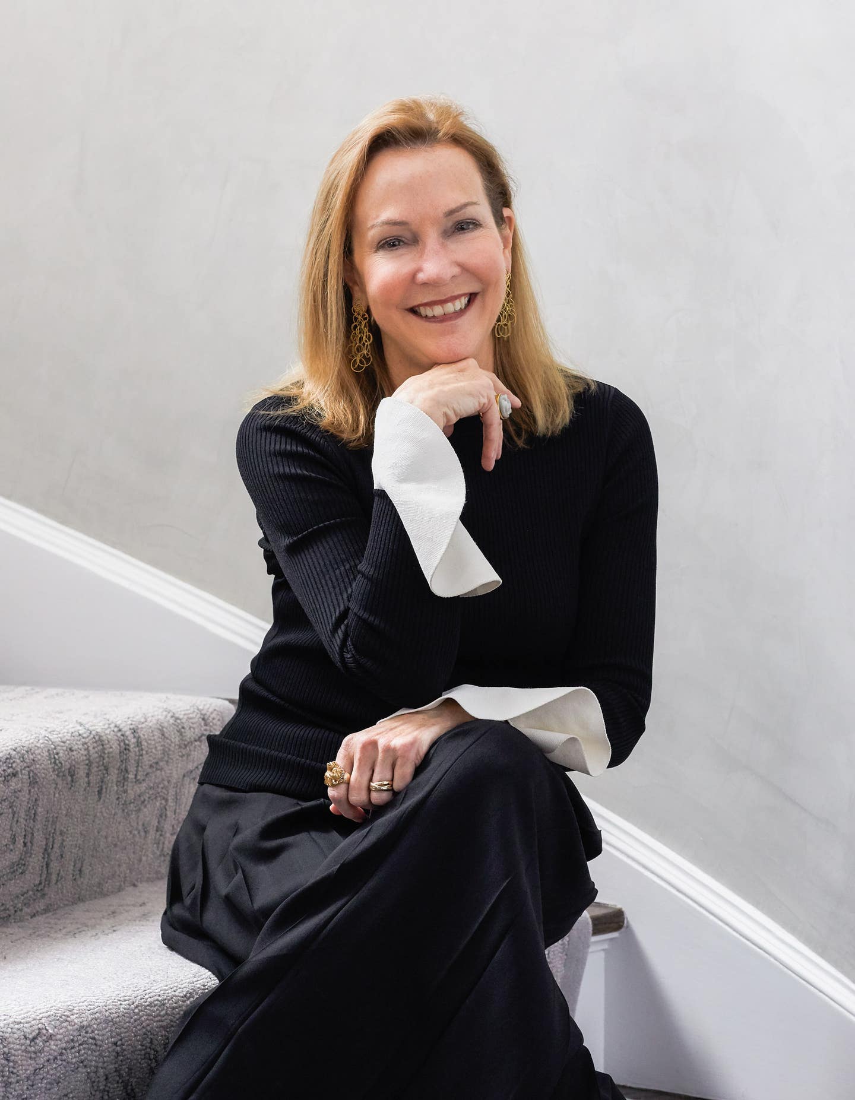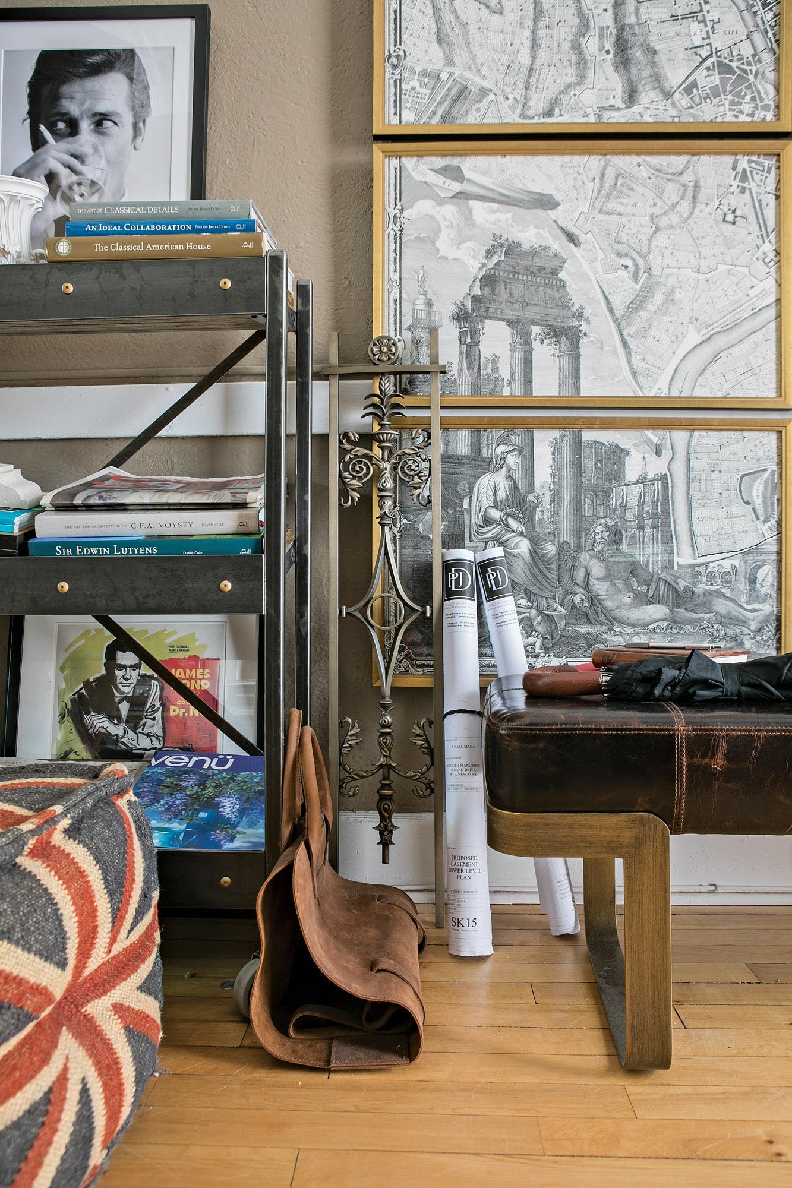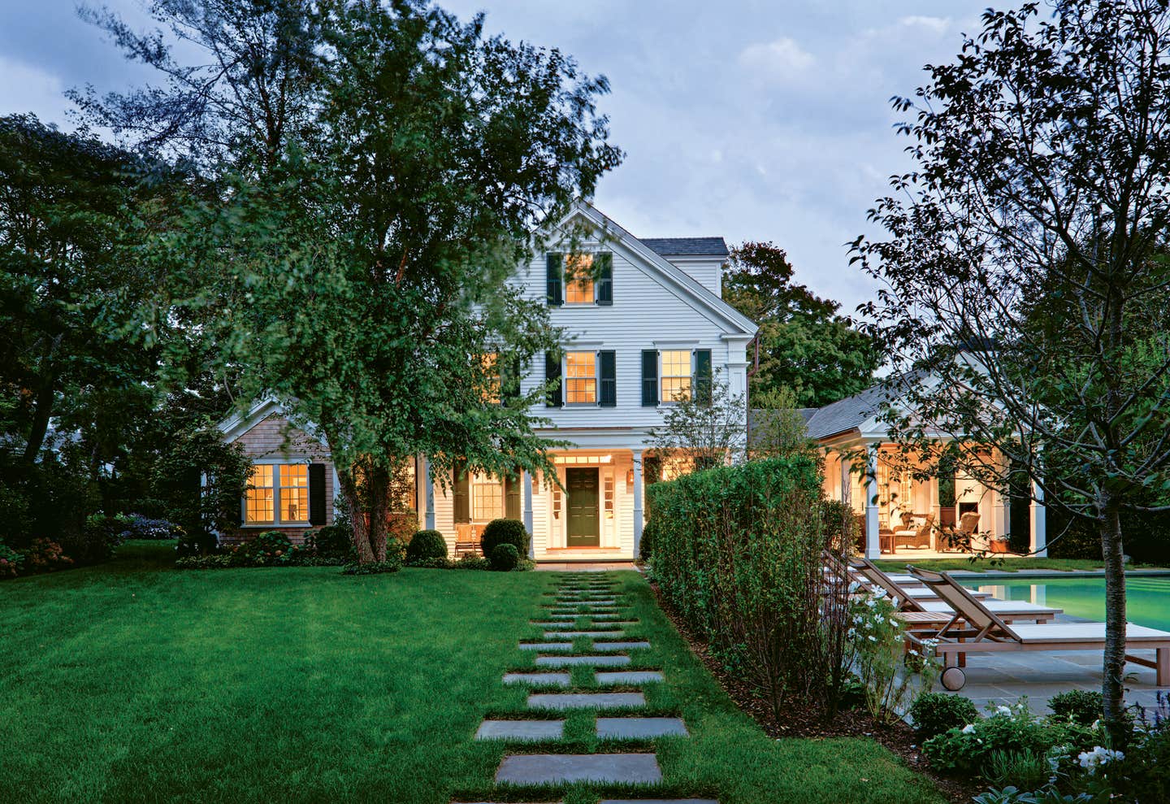
Profiles
Ross Chapin Architect’s Pocket Neighborhoods









When Ross Chapin (rosschapin.com) was growing up, modest but beautiful homes were just the way it was. The first house he lived in was built by his grandparents between 1894 and 1903, on Bald Eagle Lake, north of St. Paul, MN. It was lovingly detailed, with a large wraparound porch, cut-glass windows at the front door and glass-fronted, built-in cabinets filled with family antiques from 1840s Britain. Around the lake, a collection of diverse but complementary houses made a cohesive, vibrant whole.
Besides an instinctual sense of “how things should be,” Chapin also inherited an interest in sciences and a flair for art. The product of a long line of engineers on his father’s side and artists on his mother’s, he credits his parents for his natural inclination for architecture. Compelled by the realities of suburban sprawl, which had become increasingly apparent throughout the 1950s and ’60s, Chapin enrolled at the University of Minnesota’s architecture school in 1972. “Across America, when freeways came, suburbs just expanded, there was this tsunami of sprawl,” he says. “So the places that I loved were taken over by very mundane, mediocre, garage-fronted houses, and I had a very visceral response to that – I realized I had visual opinions.”
Chapin’s early studies focused on designs for livable communities, a subject that would greatly inform his career. Upon graduation, he spent time in San Francisco, New York City and Amherst, MA, before settling on Whidbey Island, just north of Seattle, WA, in 1982. It was here that Chapin developed a portfolio of well-crafted, sensibly designed homes, built by local craftspeople. And while Whidbey Island may seem an odd base for a new architect, it reflected Chapin’s priorities. “I can tell you, if I were pursuing a career it wouldn’t be on a remote island,” he says. “I was pursuing a life. And here was a small town that seemed like a perfect place.”
Whidbey Island’s remoteness proved no obstacle, as one of Chapin’s designs made the cover of Fine Homebuilding’s annual houses issue in the late ’80s. From that point on, Chapin continued to build a national presence, with work regularly featured in national magazines and home design books.
Modest Proposals
Press momentum set the stage in the mid ’90s for Chapin’s work with innovative new ordinances, and “pocket neighborhoods,” to stem some of the influences of suburban sprawl. The first was in the small town of Langley, on Whidbey Island, where in a pattern that was being repeated across the country, the needs of singles, couples and small households were not being met by the town’s narrow offering of predominantly large, single-family houses.
With the help of co-developer Jim Soules, Chapin devised the Third Street Cottages, a neighborhood comprised of eight cottage homes on four standard single-family lots with detached parking. To foster a sense of community, the homes were arranged around a shared garden, with a commons building and tool shed. “I didn’t write the zoning ordinance that allowed this innovative approach, but I had some influence on it,” says Chapin. “It offered an incentive to developers – allowing twice the number of homes on a site than typically permitted, with the caveat that those homes were limited to under 1,000 sq.ft., oriented around a shared garden and the parking was shielded from the street.”
Seattle had a similar ordinance, but none of its neighborhoods would allow it. Langley, however, was different. “In a town of 1,000 people we were able to pass this ordinance,” says Chapin. “We were able to complete the project, and when we put it up for sale it sold out almost immediately. Not only that, but all of a sudden the story was told in the national press and we were getting hundreds of phone calls and contacts from people all over the country.”
Confident that they had discovered a national market, Chapin and Soules created another six pocket neighborhoods in a variety of configurations and settings. “We wanted to show how pocket neighborhoods could exist in different environments, some more in the city and with larger houses,” says Chapin.
One of the more eclectic is the Umatilla Hill neighborhood, which covers 2½ blocks in Port Townsend, WA, and features a mix of garden-courtyard cottages, and small- and medium-sized houses – some spec and some custom-designed. “We created kind of a hybrid plan – a little courtyard, a cottage courtyard group that had an alley, which then had traditional homes with porches facing the street,” says Chapin. “And so this two block area had a combination of traditional single-family homes, along with a pocket neighborhood. We also had a network of sidewalks crossing between the blocks. So the walking pathways for the neighborhood were greatly improved.”
Like its predecessors, Port Townsend was incredibly popular, garnering swift sales and national attention. While giving a talk there recently about his new book,Pocket Neighborhoods: Creating Small Scale Communities in a Large Scale World, Chapin packed the library with more than 100 people. “This reflects the interest it has been receiving across the country,” he says.
Building Blocks
The success of every residential project, be it a pocket neighborhood or a private retreat, is of course dependent on the thoughtful design of each individual element. Chapin’s portfolio of new residential construction comprises a range of styles and sizes, but each house has an organic quality, expressed through materials, orientation and modesty.
Chapin designed the Buck Mountain compound in 2006, for a family intent on building a remote gathering place overlooking the surrounding islands and Vancouver Island in the distance. At an elevation of approximately 1,000 ft. on Orcas Island, the spruce-sided structures appear to melt into the surrounding fir and cedar trees. A sloped trail leads from the main house to a small bunkhouse, weaving through trees with outlooks and rock outcroppings. From below, the main house reaches up through the trees, and is weathered to a dusty green.
“The challenge was that the site was a slope, with very little flat ground, and so we managed to create a little shelf for the main house,” says Chapin. “The idea was that this family would have a place for immediate family, but would also have enough room for extended friends and family. It is a very wooded area, so the buildings begin to integrate and play with the natural surroundings.”
Though cedar shakes are traditional for an island home, the northwest climate necessitated concrete tile, as well as metal-clad windows. “We get so much rain that moss is likely to grow on cedar shakes very quickly,” says Chapin. “So while vertical siding can be wood, and the trim can be wood, we chose to use something more durable.”
Back on Whidbey Island, the Greenbank House was inspired by a bygone historic landmark – an inn that once stood on the site. It was here, at the turn of the century, that the Mosquito Fleet ferry would dock several times a day, as the principal means of transportation around the island. Following a fire, the inn was replaced with a non-descript cabin, which remained until 2010. “The clients had spent their childhoods on the beach nearby, and so when they purchased the property, they wanted to take inspiration from the inn,” says Chapin.
Having designed Crab Point Cottage next door, Chapin was already familiar with the traditional architecture of the area. In a nod to Crab Point Cottage’s white trim and siding and green windows, Greenbank House features deep-green siding and white trim – combinations that were traditional for late-1800s buildings on the island. However, the new building is far from a copy: “The house is actually quite different – the original inn had a hipped roof – but it evolved from the idea of that form, and from what would be an appropriate building for this site.”
As on the old building, a wide porch wraps around the water side of the house. The interior plan focuses on the front room, which has a 14-ft.-high coffered ceiling and divided-lite windows on three sides opening to the views. A full-sized kitchen pulls its weight for extended family gatherings, yet with a lower ceiling and an eating alcove to the side, is intimate enough for two. Farther back in the house is the den/media room and bedrooms, and a loft for grandkids.
Making History
While creating a new building from scratch may sound like a more creative proposition than a renovation, Chapin is a preservationist at heart. Whether adapting old houses to improve their functionality or reversing insensitive or inappropriate modifications, his renovation work has rescued many houses from irrelevance – or worse, demolition. “A renovation is in many ways more challenging and in some ways more satisfying,” he says, “because you take a building that is dysfunctional and oftentimes a hodgepodge, and the transformation can be stunning.”
When Chapin began work on Towerhouse on Whidbey Island, the 1920s gabled cabin had been all but destroyed by ill-considered additions from the ’50s and ’60s. Further, the house was long and narrow (20 ft. by 48 ft.) and did not function for the client’s young children. “The owners bought the house in about 1985,” says Chapin. “And they ended up just taking off a lot of the funny dormers, and then they came to me.”
Chapin adapted the house over the years to grow with the family, beginning with an addition to the west to capture the afternoon sun, and a deck over a little pool with goldfish. In a later round, when the children were teenagers, Chapin enlarged the house with a new second floor that included a master bedroom, writer’s room, and finally, its namesake tower. “The tower is on the prow of the house, almost like a ship,” says Chapin. “It has a beautiful view of the sound and that was the meditation room. Up on top, there is a little deck – or widow’s walk – that can be accessed via a pull-down stair from the bedroom.”
Happy outcomes are often less assured, however. As was the case of Meydenbauer House in Medina, WA, before Chapin came onboard. Among the multi-million-dollar homes that dot the shore, the clients had lived in a simple, unimposing house since 1924. But in 1988, following an earlier renovation by Chapin, the house came under threat from a neighboring development, just 10 feet to the south. “Their neighbor had taken down an old house and was in the process of building an 8,000-sq.ft. house with a five-car garage and a swimming pool,” says Chapin. “They took every bit of living matter from their site, which was very steep, causing a number of drainage problems.”
Faced with the prospect of a large house blocking the natural light to theirs, and a myriad of site problems, the clients had two choices: move, or stop the project. “The made an offer to their neighbors to buy them out,” says Chapin. “They looked at moving, but they loved their house. They are right on the water, with wonderful views. Luckily, they had the ability to save it.”
After acquiring the site, the clients undid the potentially disastrous foundation work and worked with Chapin to create an earth-sheltered shop, with a parking spot above. A waterfall flows from the upper part of the site down to the lake, past manmade rock work, bringing sound and wildlife back to the site. It remains one of Chapin’s biggest success stories. “It is fabulous,” says Chapin. “They took inspiration from the surrounding mountains with the rocks, which are essentially painted concrete. Now the site is covered in mossy growth and leaves and looks as if it has never been any different. It is just wonderful.”








