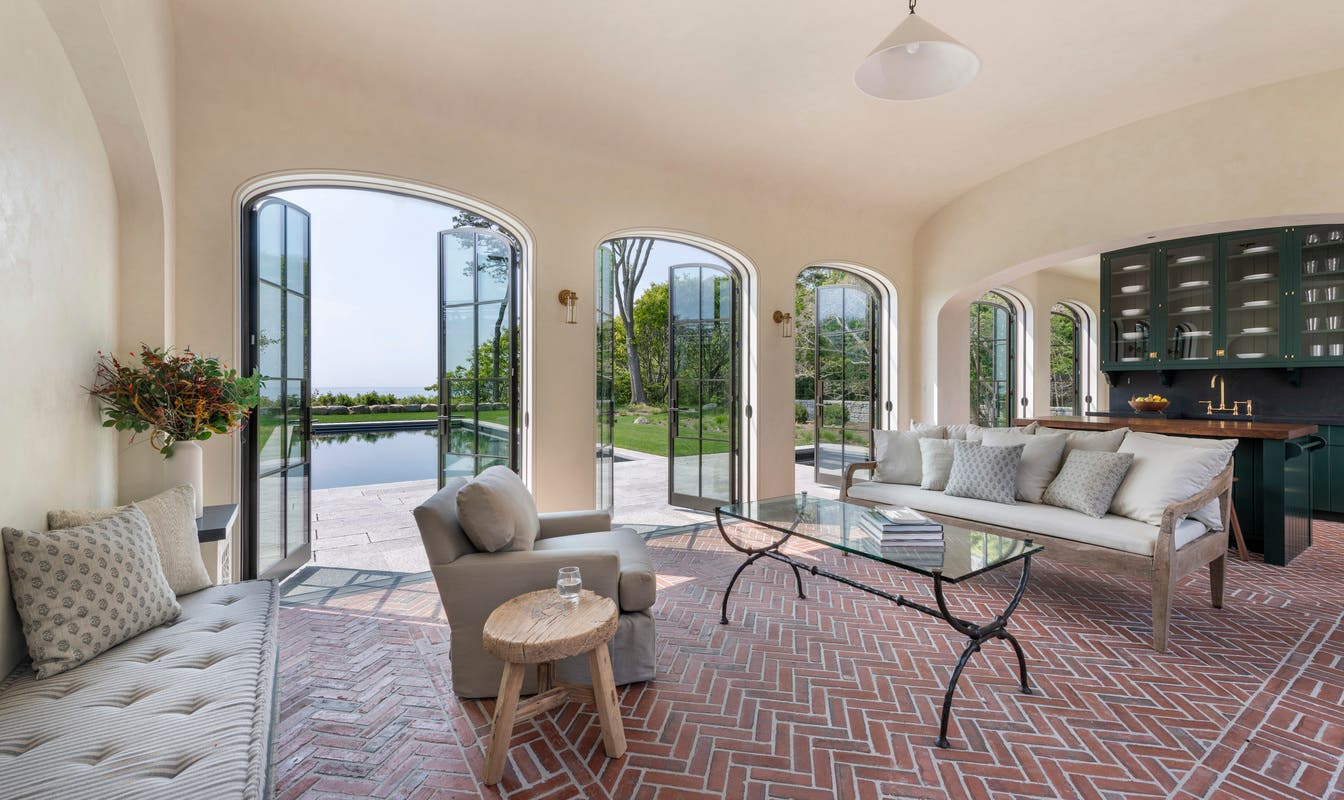
Projects
A Manchester-by-the-Sea Pool House Combines Antique Motifs With Breathtaking Views
Cambridge-based Catherine Truman Architects recently took home a ICAA New England 2024 Bulfinch Award for a Manchester-by-the-Sea pool house, full of dramatic arches, Venetian plaster walls, and landscape-framing views.
Set in acres of Olmstead-designed gardens that are home to an early 20th-century summer house, the new modest pool house defers to the landscape, pulling its architectural cues from the elements on the grounds and the historic buildings that support it.
The beauty of the pool house, which is in Manchester, Massachusetts, is that ultimately, it could be mistaken for a building, perhaps a conservatory or an orangery, that had always been there. It is on the spot of a one-time asphalt tennis court that had long fallen into disrepair.
The pool house’s defining feature, a series of arches, pulls from numerous other examples in the landscape and its support buildings, including a gazebo. Its color and materials also are one with the grounds, and its detailing is minimal and exacting. It was sited to preserve two ancient trees, maximize views of the ocean, and defer to existing axial views from the main house through the landscape.
Graceful arched steel windows lead into the main room, which has an antique brick floor, Venetian plaster walls, and custom cabinetry in the same color as the exterior. A gracious sitting room provides space to relax out of the sun, and when the large arched steel windows and doors are thrown open wide, the building becomes an arcade and captures the sea breezes.
A kitchenette with ample storage and a refrigerator, sink, and microwave drawer works for casual lunches and snacks or evening appetizers and cocktails. A spacious half bath and full bath within the main building are for the homeowners and their guests, while another half bath is provided for the landscape team that maintains the property.
Details of the pool house are delightfully subtle: the integrated decorative plaster HVAC grills in the end tables; the brick herringbone floor with a flush sill to the antique granite patio; the concealed pull in the window jambs to access the hidden, vertical insect and solar screen panels that pull out from each side of the doors and windows; the Venetian plaster surfaces; and the soapstone base and beaded detail at the arched openings.








