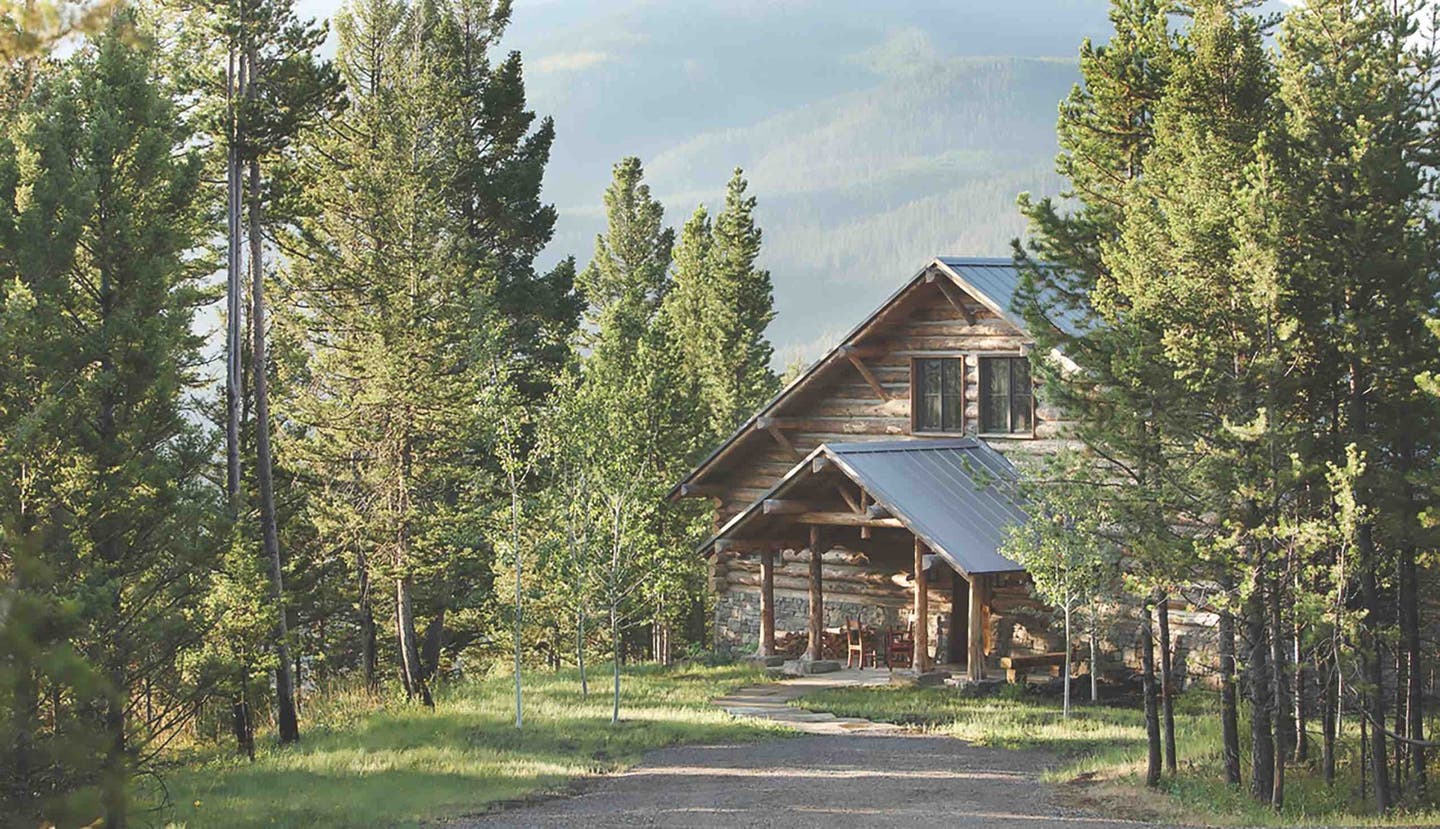
Restoration & Renovation
Historic 1780s Farmhouse in Philadelphia’s Chestnut Hill: A Modern Transformation by Peter Zimmerman Architects
Set amid the tree-lined streets of Philadelphia’s historic Chestnut Hill community, there’s an exquisite old stone farmhouse sitting on a hilltop that looks as though it rests in the middle of the countryside.
Through the centuries, this 1780s home went from being a single-deep room to three small rooms to over 12,000 square feet, with a series of additions that step gracefully down the steep landscape like a waterfall.
The last stewards of this property, a family with two children, commissioned Pennsylvania-based Peter Zimmerman Architects to bring it into the 21st century.
The house, which is on a 4-acre property that includes a large pond, “had a lot of unrealized potential and was asking for a sympathetic transformation to allow it to continue its story into the next century,” says Tim Lucci, RA LEED AP, a principal at Peter Zimmerman Architects.
It also needed a lot of work: It hadn’t been updated in decades, and the stream that runs under the property made the basement prone to flooding.
The PZA team created a system that captures the water upstream into large underground stormwater basins and allows it to make its way naturally under the house to the springhouse. The springhouse, complete with retractable screens, was restored and turned into an outdoor pavilion.
“We wanted to create a space where one could sit for a quiet reflection to enjoy the incredible views of the surrounding landscape,” says Lucci.
This controlled flow of water is pumped, allowing it to resurface to the stream bed, into a pond, and then into the watershed. The changes, Lucci says, have brought new life back into the land: turtles, frogs, geese, and birds, in addition to foxes, have repopulated the streambed and pond areas.
The team gutted the house, turning it into a “smart” home, adding high-tech networking, lighting, temperature, privacy, and security controls, with a major commitment to making the structure energy efficient.
One of the key elements of the transformation was the rethinking and repositioning of key entry points.
“We wanted to create a more seamless transition between the interior and exterior spaces and create more distinctive entry points to allow one to experience the views of the entire site,” Lucci says.












The team focused on three areas: the front entry, the family, entry, and one of the rear entrances.
In the front, the driveway was relocated to showcase the views and to allow a more gracious sequence into the forecourt, where a central medallion, framed by a custom steel drainage grate to control stormwater, creates a sense of arrival.
A sunken red-brick terrace delineates the pedestrian from the adjoining vehicle-entry sequence. The canopy over the front door was replaced with a more elegant version that adds a sense of drama and gravitas.
One of the more convenient changes was the creation of a new family entry door on the opposite side of the pedestrian court. The original stone arch was enclosed with a steel and glass door that allows access to a newly created mudroom and the garage from an interior space.
The result, Lucci says, is “purposely understated but equally inviting compared to the formal entry.”
The rear breezeway that connects the original farmhouse to a later addition has become a focal point of the estate. The space, which originally had been open, had been enclosed at some distant point in the home’s history. In its most recent incarnation, it housed an exercise room.
The PZA team opened it up with a steel-framed glass wall for a new private office and library.
“It’s one of the jewels of the property; the additional transparency of the steel and glass facade creates a stronger connection to a new playful exterior gravel courtyard,” Lucci says, adding that the original beams, which had later been painted white, were stripped to their natural color to connect the space with the past. “This created an indoor-outdoor space for living and entertaining that works both ways—when you’re in the breezeway, you still feel like you’re outside.”
Interior spaces were reconfigured to make them more amenable to modern lifestyles. A wall in the primary bedroom, which was quite spacious, was moved to create a bath and double dressing rooms; the basement, which had been used for storage, was converted into a games area, complete with a bathroom, for the children; and the kitchen, which has dual islands, was connected to the family area to establish an open-plan space that fosters communication and interaction.
“The kitchen connection was particularly challenging to accomplish,” Lucci says, “older houses kept such spaces separate by design. In this case, the area was opened to include a breakfast nook and a wet bar, features that enhance flow and visual connection for a more linked daily living.”
The interior design, by Blaine Johnson of Chicago-based JP Interiors, is centered around the wife’s extensive collection of modern art. In the living room, for instance, the custom plaster ceiling, designed by Peter Zimmerman Architects, is illuminated to highlight the artworks.
The alterations that were made “reinvigorate the farmhouse for the 21st century, preserving the landscape and its connection to the community for the next 100 years,” Lucci says. PH
Key Suppliers
Architect
Peter Zimmerman Architects
Builder
Corso Brothers Construction
Interiors
Blaine Johnson, JP Interiors
Landscape Design
Hess Landscape Architects
Structural Engineer
Innovative Structural Engineers
Civil Engineer
Alta Design
Geothermal
D & L Green Energy Solutions
Kitchen
O’Brien Harris
Audio Visual Installation
Soundwaves Custom Home Integration
Electrical
ATB Electric
Roofing
Gillespie Contracting
Painting
H&R Painting
Flooring
Mansueto Hardwood Flooring
Stone Mason
Honyak Construction
Plumbing
Adelphia Plumbing & Heating








