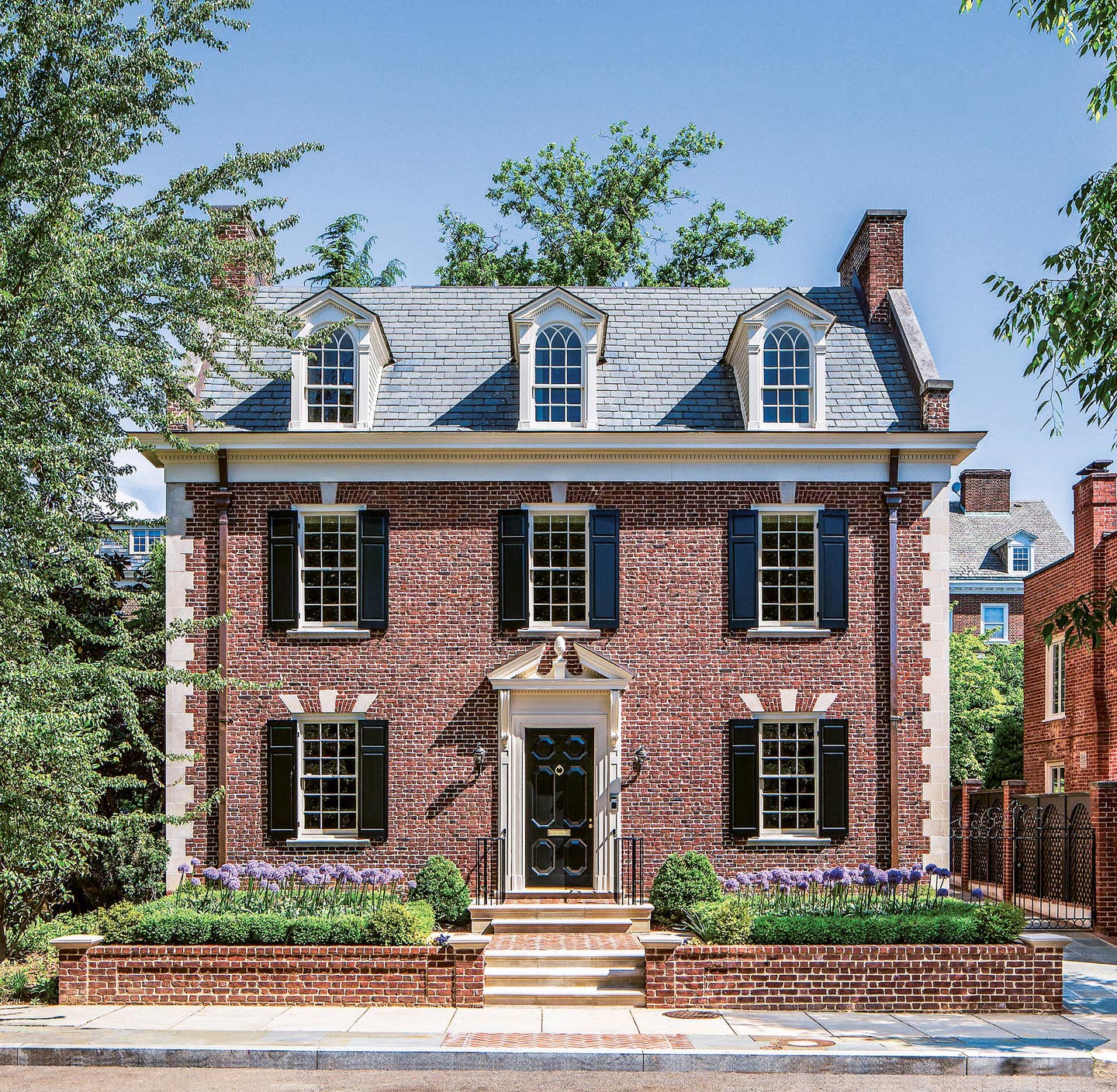
Restoration & Renovation
Donald Lococo Architects Modernizes a D.C. Traditional Home
Project Modernized Renovation in Washington, D.C.
Architect Donald Lococo Architects
With its dormered hip roof, nine-over-nine sash windows, front-door pediment, and white stone quoins on a red-brick facade, this stately 80-year-old house in Washington, D.C.’s, Kalorama neighborhood typifies Georgian Revival style. When architect Donald Lococo first walked into the foyer, however, classical design and proportions were not what greeted him.
“The center stairway was so low that it clipped off [the view of] the back of the house,” he says, explaining that the circulation pattern lacked an important front-to-back fluidity. Furthermore, three disparate additions on the back of the house, he says, “left it disjointed and far from its original historic read.” Lococo and his team set their sights on refreshing the front exterior, simplifying the first-floor plan, and creating a modern conservatory addition in the rear. “My goal was to bring light and green energy into the house,” says the architect.
From the street, the pre-renovation home was observed by passersby but not necessarily admired. The undistinguished front lawn did nothing to foster curb appeal. Small gestures like repointing brick and installing new limestone treads sharpened up its profile, as did adding historical shutters and painting the white front door a glossy black to match them. But what really restored grandeur to the home was a new brick retaining wall at the edge of the sidewalk. Divided in two by the front walkway, the wall acts as a plinth, says Lococo, adding to the house a visual pedestal and, with it, the illusion of having been physically lifted. The new setting adds a horizontal base to the house that beautifully balances its verticality and enhances its overall stature.
Lococo aimed to carry the newly restored outside elegance of the home to the interior, particularly by reinstating the historical tripartite plan (three spaces front to back and three spaces left to right). Especially off-putting was the central stairway, whose scale and configuration prevented a clear sightline from the front to the back of the house and also obstructed centralized circulation. By replacing the stair landing with winders, the stairway and the ceiling beneath it were raised, opening the entry hall and seemingly allowing the house to breathe. Now, a visitor stepping into the home can drink in the overarching classical simplicity of the residence and even get a glimpse of the rear garden.
“The informal kitchen, family room, and breakfast areas were opened up to address modern living, and the basement was claimed as family and recreation areas,” notes the architect. In the rearranged interior, a bathroom and closets that had been awkwardly positioned under the central stairway are now behind three doors to the right of the stairs, keeping the front and back axis clear. One of these doors leads to a mahogany-clad pantry on which the kitchen is centered. The rich wood contrasts with the subtle, almost monochromatic shades of white chosen for the countertops, cabinetry, and backsplash.
The most important counterpoint to the home’s neutral interiors and also to its traditional white-framed windows is the modern rear conservatory addition with its floor-to-ceiling windows framed in black. Dating back to the early decades of the 19th century, the tradition of conservatories has always been one of connecting people with nature. In this Washington, D.C., neighborhood where backyard space is at a premium, the architect says, “The conservatory allowed us to purchase all the light and view in the back.”
Where there was once a mismatched trio of structures patchworked onto the house, the glass, metal, and wood conservatory unifies the rear elevation. Its purpose is also to add square footage to the house’s main inside spaces: formal living/dining room; hallway; kitchen, and breakfast area. Double-glazed windows keep the rooms warm year-round. Certain zoning restrictions forced Lococo to leave the bluestone patio area outside the dining room unenclosed but in every other way—columns, roof, window panes—it is identical to the bump-out on the kitchen and breakfast room.
“Even though the addition references conservatories of an earlier time, the distinction between the original historic home and the new contrasting addition is clear,” notes Lococo. Examples abound of new, modern elements paying homage to history without blindly copying the past. For instance, the pineapple-shaped finial centered on the Palladian window in back mirrors the existing one over the front door. It is a small detail but an important clue to understanding the level of care and sensitivity that goes into Lococo’s approach to modernizing traditional homes.








