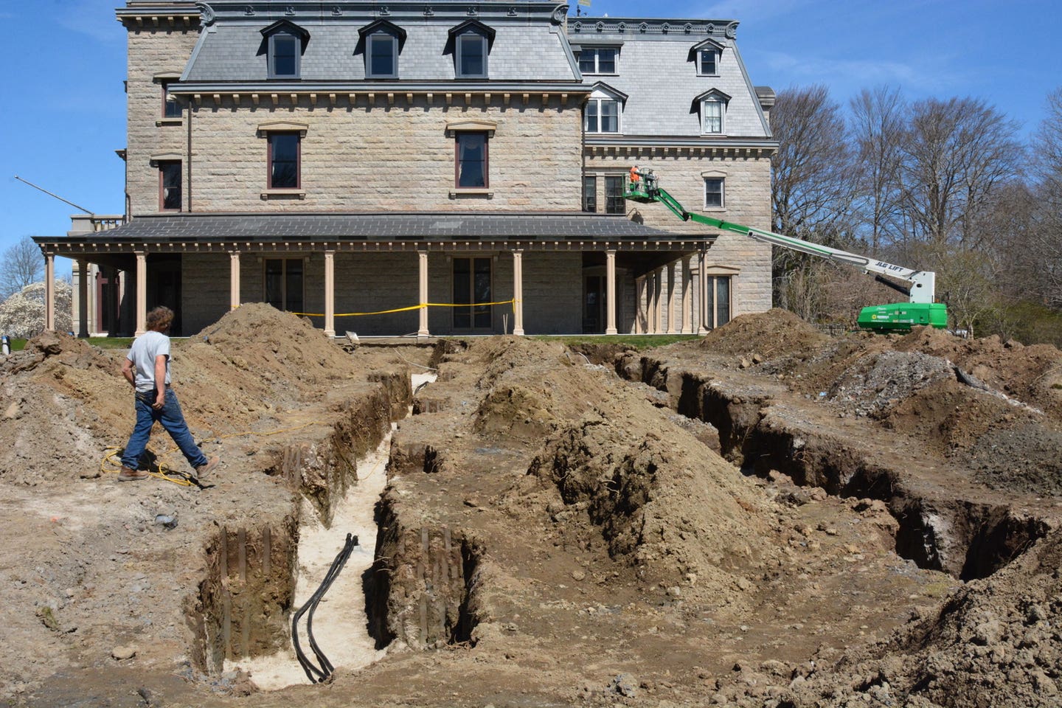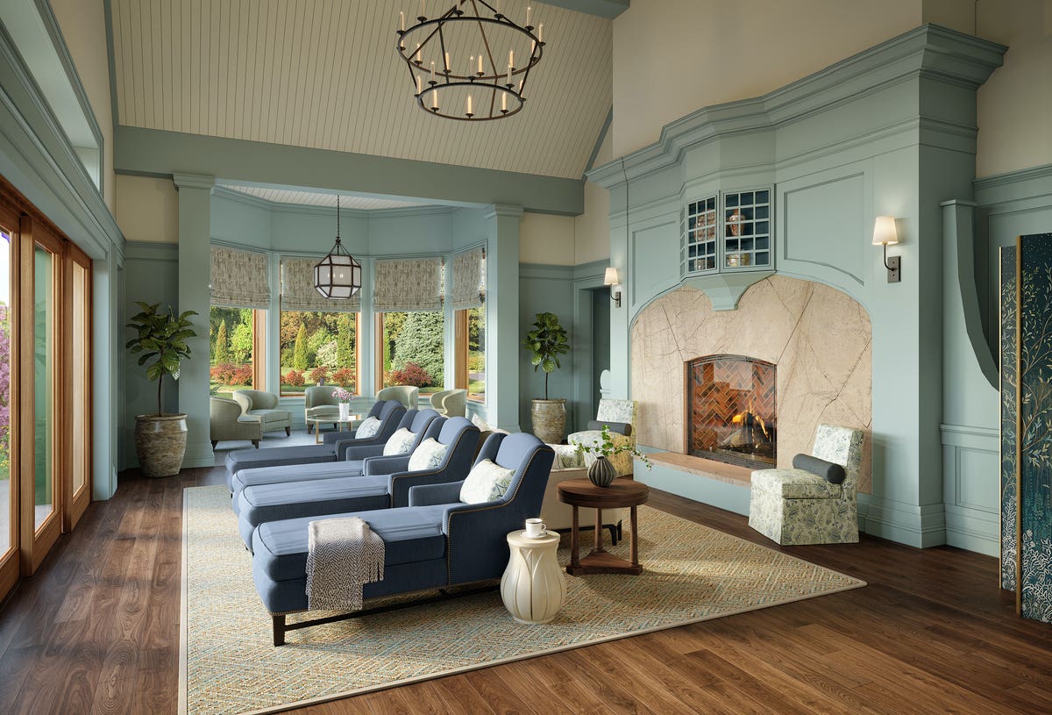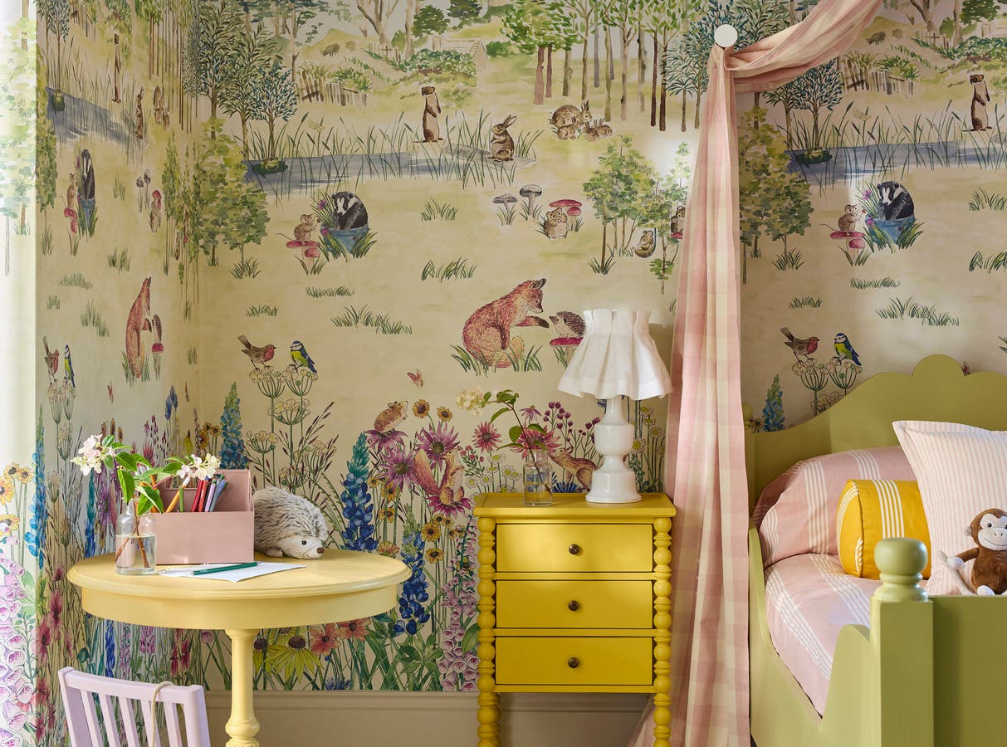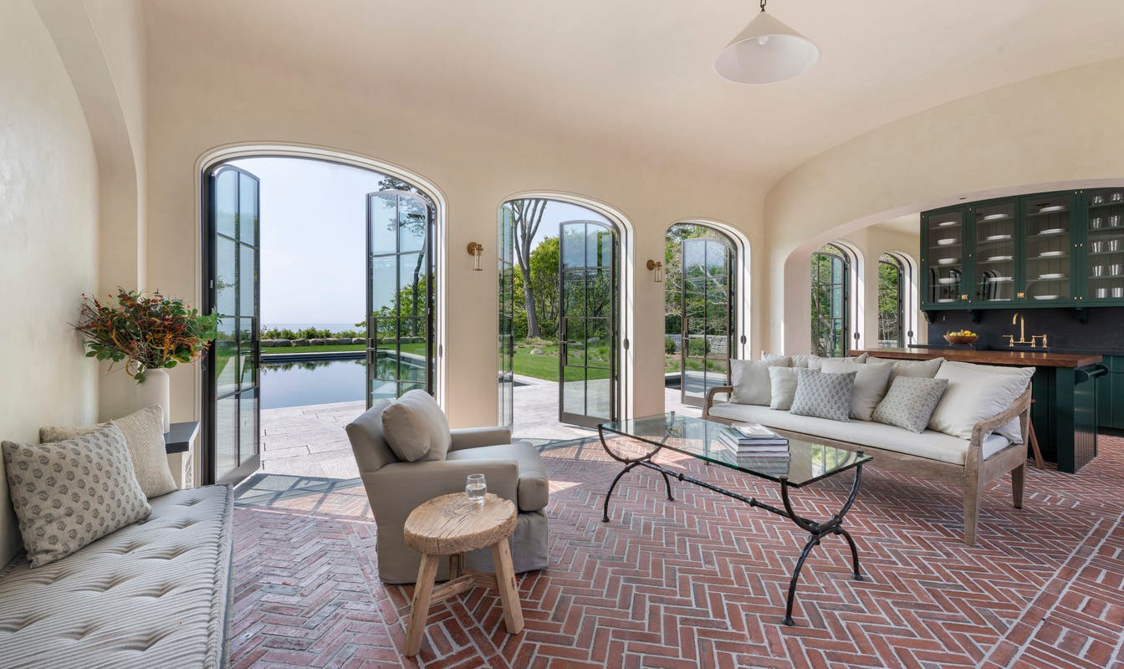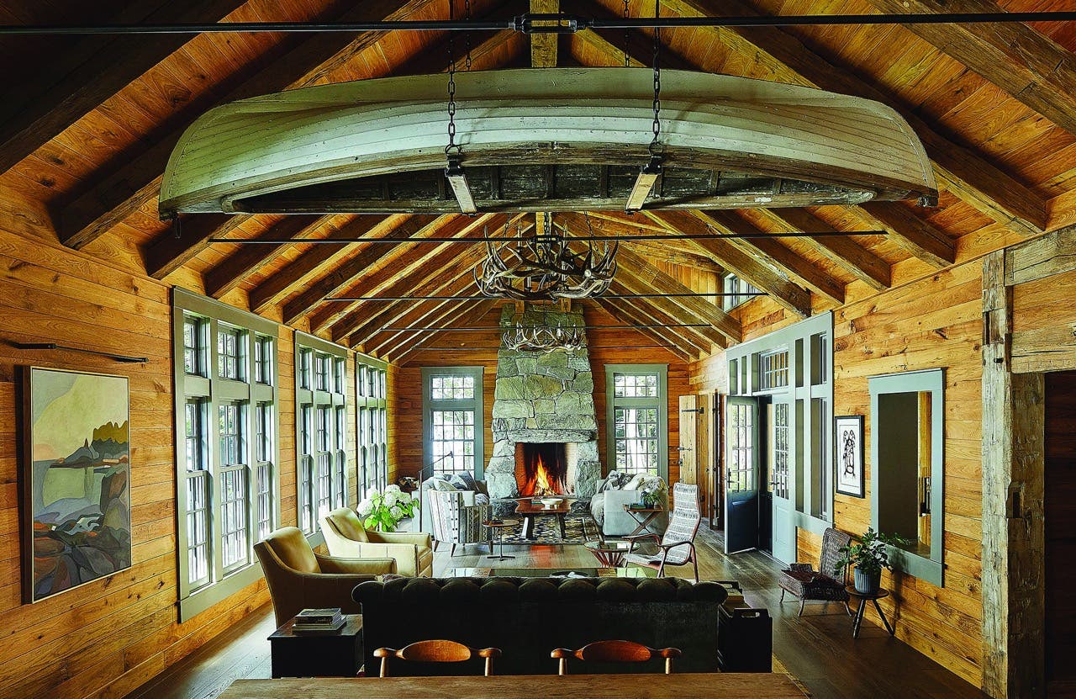
Period Architecture Topics
1684 William Cornwell Homestead Needs a New Home
The 1684 William Cornwell Homestead, one of the earliest homes built in America, is now available for relocation.
The first framed houses built in New England were built by men who had learned their housewright trade in England through years of apprenticeship and who constructed after the matter and pattern with which they were familiar. Only in later years did the effect of the melting pot blur the very pristine, very pronounced original architectural principles which stand in pure form in this house. This 40’ x 20’ building is exceedingly rare.
This 17th century structure was initially built in Portland, Connecticut by William Cornwell II as part of a land grant given to his father William Cornwell I. He arrived in 1633 on the ship Arbella and fought in the Pequot Indian Wars, receiving several land grants for his services.
The original 40-foot by 20-foot two story building was considered a mansion in 1684, and it would have functioned as a meeting house – a big advantage in the politics of the early colonies. Built as an original two over two, it was added onto making it one of the earliest saltboxes in the country.
This can be verified by the rafter gains which were cut into the upper rear rafter plate. Large oak summer beam construction was used throughout, with lamb's tongue chamfers on all the summer beams. The roof is a primary purlin roof with secondary purlins, which harkens back to the days of thatched roofs in England, where the thatch would have been tied to the horizontal secondary purlins.
The frame has been completely restored using large, 18th century oak timbers, making it ready for relocation. The original unpainted, horizontal featheredge on the second floor has survived 338 years, along with most of the featheredge flooring on the first floor. The balance of the vintage flooring will be provided and fitted perfectly to the building. To complete the package, period accurate leaded glass windows, doors, hardware, and exterior trim package are available.
Classic Features of the Period:
- Asymmetrical presentation of doors & windows
- No Cornice
- Small windows, originally with narrow surrounds
- Vertical Batten Doors
- Frame is Summer Beam constructed, 40’ x 20
- Hand Planed Wooden Ceiling
Authentic Two over Two Configuration:
- Two rooms upstairs and two rooms down.
- Downstairs: the Hall & Parlour, Upstairs: two Bed chambers
- Central Chimney
- Attic Space
This rare historic structure is currently reassembled for viewing in North Stonington, CT. Schedule a tour and come take a walk through history!
Contact Brian Cooper for additional information:
Brian@thecoopergroupct.com - 860.460.8861
The Cooper Group
75 Frontage Road, STE 101
North Stonington, CT 06359
www.thecoopergroupct.com
Brian Cooper, CEO and President of Cooper Historical Windows and Liberty Restoration Glass, has dedicated his life to preserving New England’s rich architectural heritage. He believes restoration is not only about the preservation of historic buildings, but the preservation of the craftsmanship that is required to save these significant structures. Brian started off in boat building, and with over 40 years of experience, he has dismantled and relocated dozens of 17th, 18th and 19th century buildings often slated for demolition, restoring them to their original splendor. Today, Brian is a leading resource for accurate restoration and replication of period windows. Designing for climate change and sustainability, Brian combines time-honored traditions with the latest technologies to produce historically accurate, energy-efficient wood and steel windows.

