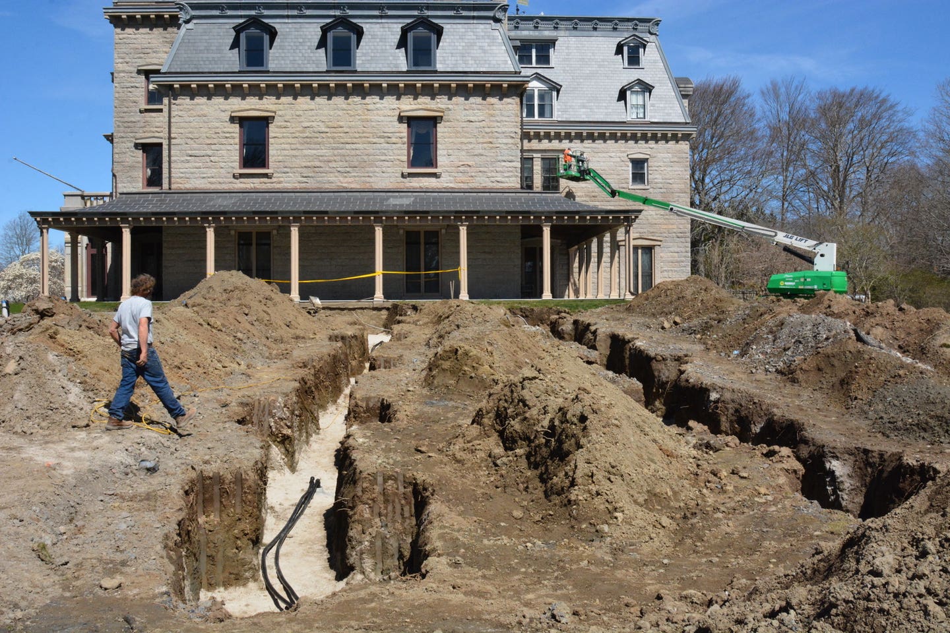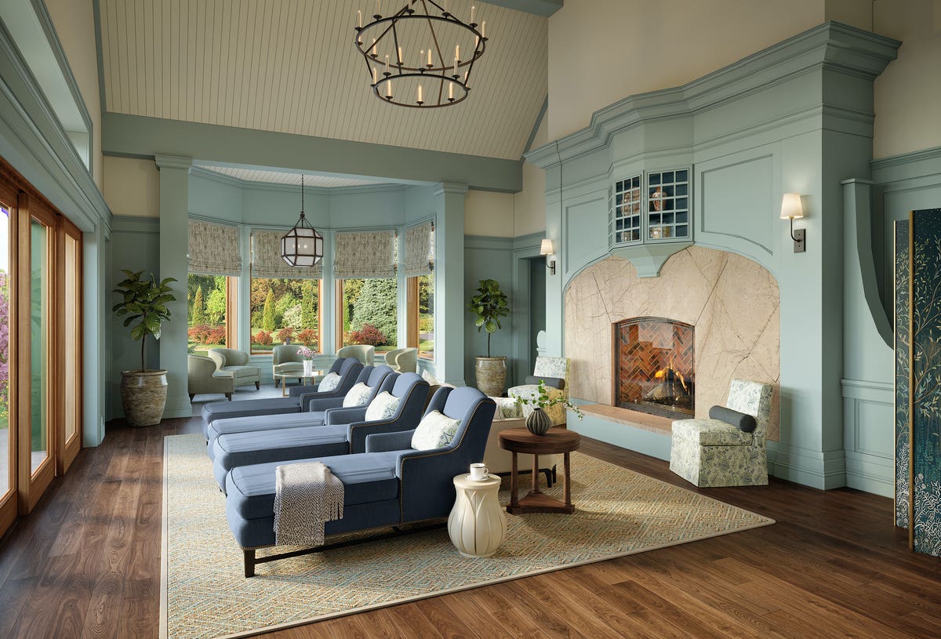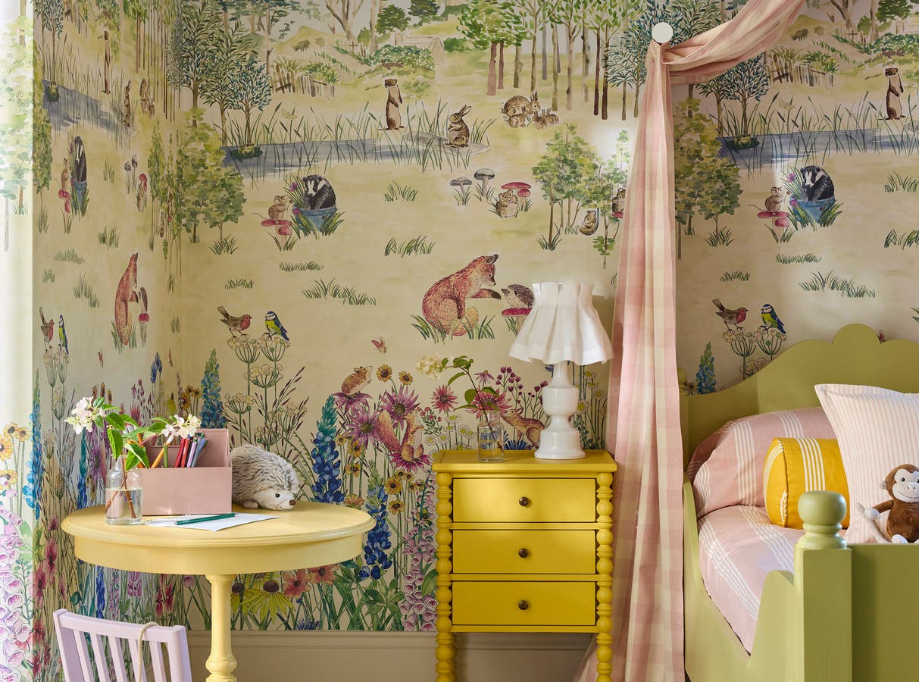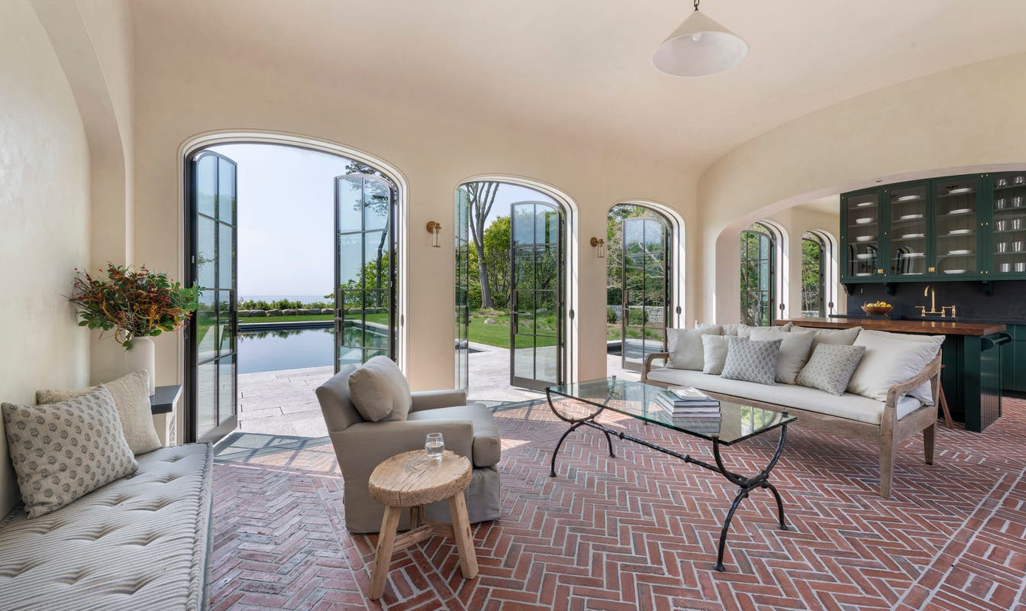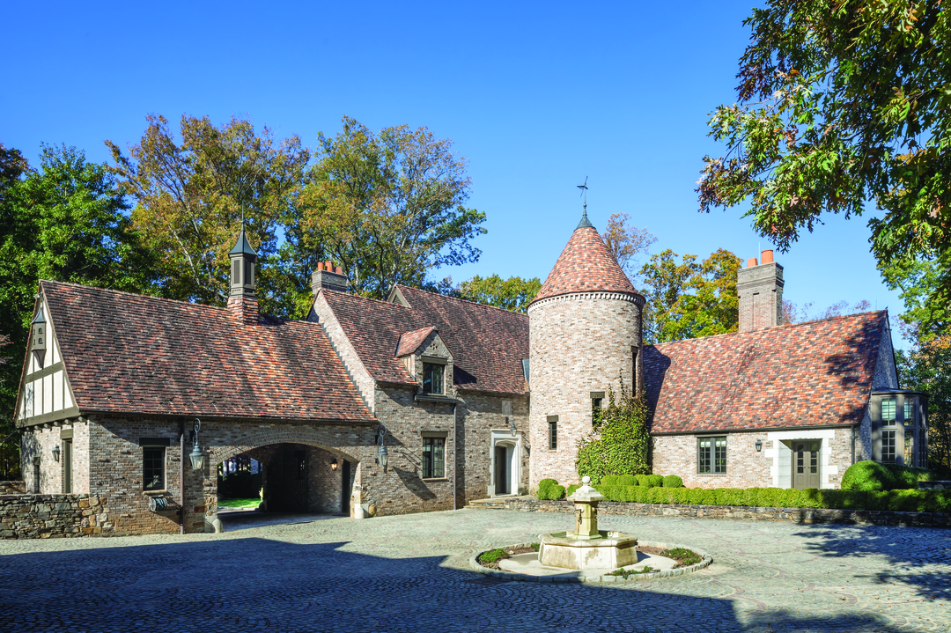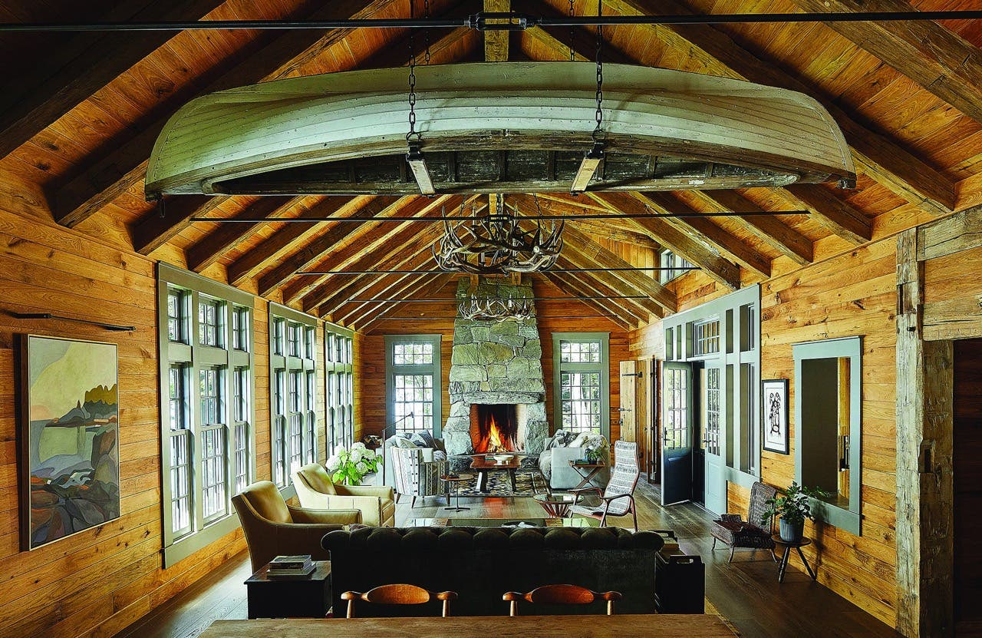
Features
Refined Rustic
Nestled in the wilderness of the western North Maine Woods, so close to Moose-head Lake that you can hear the waves lapping gently against the shore, is a new lodge that humbly pays homage to the property’s historic past as a gathering spot for indigenous peoples who came to collect flint for arrowheads and tools.
A summer home and hub for an outdoors-loving couple, their children, and their grandchildren, the generational lodge was designed by Texas-based Michael G. Imber, Architects.
It replaces an unassuming cabin, a boathouse, and a shack for making maple sugar on the 125-acre property that’s so remote that even though there’s a rough dirt road that leads to it, the easiest access often is via boat, seaplane, or snowmobile.
Although most new construction on the lake must be built farther from the shore, the architects were able to skirt that requirement by limiting the overall additional area footprint and capping the height of the new lodge.
“It really melds into the landscape, which is what the clients wanted,” says Michael G. Imber, FAIA, who served as the project’s design architect. “They know that they are stewards of a special land.”



To that end, they decided to incorporate the glacial boulders discovered during excavation into the lodge’s design, cladding the first level, which features dramatic arched windows, with them. Some of the boulders were sliced to create flooring for some interior spaces and for the outdoor terraces, which Mac White, AIA, Imber’s project manager, says is a novel idea that “adds to the character of the house.”
Anchored by a large stone chimney, the stone and western-cedar shingled lodge combines the architectural attributes of the traditional Maine-style rustic cottage and the classic Adirondacks cabin. The diamond-shaped asphalt shingles on the roof are a traditional green color, another nod to the past.
“The design is rustic and refined,” Imber says, adding that “it nestles into its slope, maintaining a low and sleek massing within its wooded environment.”
The lake side of the lodge features a covered outdoor room that is cantilevered from the main structure with fir brackets. Its fir railings, in two traditional camp patterns, “create a playfulness” that references the Native American motifs of the home’s furnishings, Imber says.
The primary suite, which is sited to provide a phenomenal view of the lake, is in a separate wing.







The central gathering spot of the lodge is the great room, which is anchored by an enormous stone fireplace and encompasses the kitchen and a dining area. Its soaring beamed ceiling and floor are made of rough oak, while the walls are butternut with finger-jointed corners, a look that’s reminiscent of fine furniture. “The woods give a warm, cocooning effect,” Imber says.
Over the dining table, which faces the fireplace, hangs an old dory, suspended by hand-forged iron chains and leather straps, its interior uplighting creating a cozy glow below.
“We found it under the crawl space of the original cabin,” White says. “We were taken by its sculptural form and sense of craftsmanship, which is a theme highlighted in the lodge.” And, Imber adds, it’s a reminder of the lodge that came before.
The rustic sophistication of the lodge’s design is most evident in the spiral staircase, whose newel post is a rugged oak trunk. Its hammered-iron pickets are topped by a handrail of wrapped leather that’s stitched in place much like a steering wheel cover.
The lodge’s one-with-the-land theme is evident in every room: The views bring the outdoors in. In the primary suite, there’s another invitation to explore the great outdoors that can’t be ignored—a door leads to a nature trail.
The 4,300-square-foot lodge’s layout is versatile. It’s compact enough for the couple when they are by themselves and expansive enough for their guests. The kitchen, for example, is tucked into a corner of the great room, a site that makes it part of the main action when there are guests and a cozy spot when the couple is alone.
The utility and mud rooms, which are clad in whitewash plank siding, are positioned to diminish the massing of the house, forming a welcoming entry court on the land-facing side. The team overcame immense logistical and severe winter weather challenges to build the lodge.
The foundations and first floor were set and covered by early December, when heavy snows made the dirt road impassable until mid-May. The contractor built pre-fab partition walls offsite and installed them in the spring. The next winter, interior work was accomplished, even when the temperature dipped to 17 below zero and craftsmen had to drive snowmobiles across the frozen lake.
To keep within the construction timeline, the stone chimney was laid out at the stone yard and assembled on site.
“This lodge integrates into the landscape, becoming part of the lake’s history; it looks like it’s been a part of this lake’s history and culture for generations,” Imber says. So in sync is the lodge with its surroundings, White adds, that “you think that you’ve never noticed it before because it’s always been there.”
The clients, who are spending most of their time at the lodge, gave Imber and White the ultimate compliment. “They told us that it feels as though it’s who they are,” Imber says. TB
KEY RESOURCES
Architect Michael G. Imber, Architects
Contractor and Timbers and Interior Finishes Nate Holyoke Builders
Mason Harkins Masonry
Stone Harvesting and Prep Freshwater Stone
Landscape Architect Atlantic Landscape



