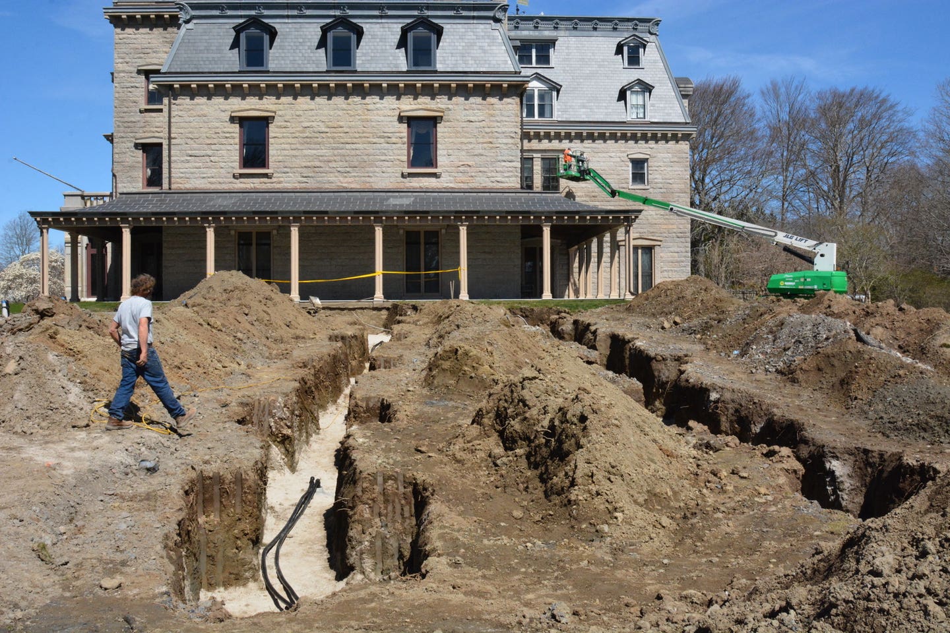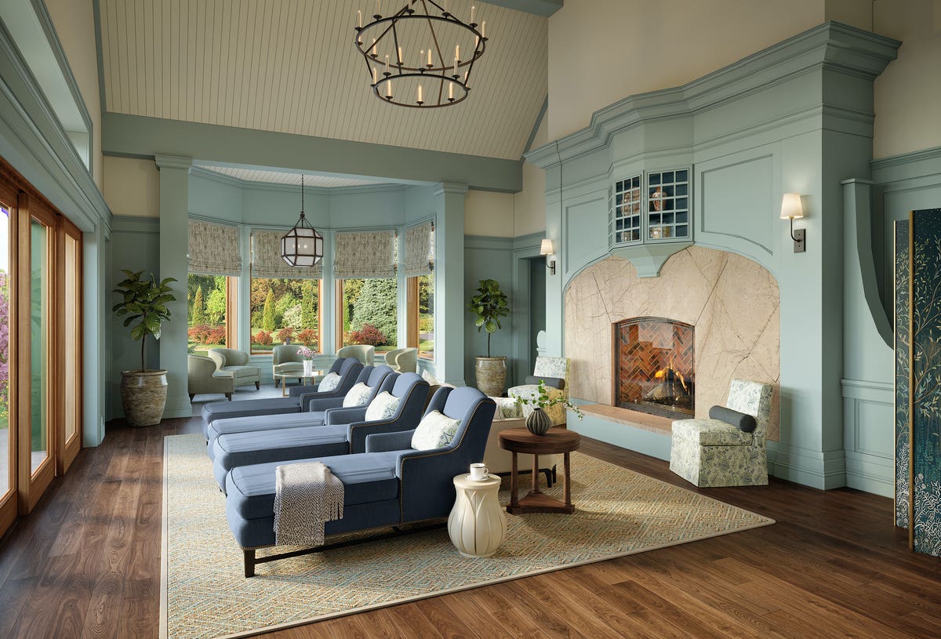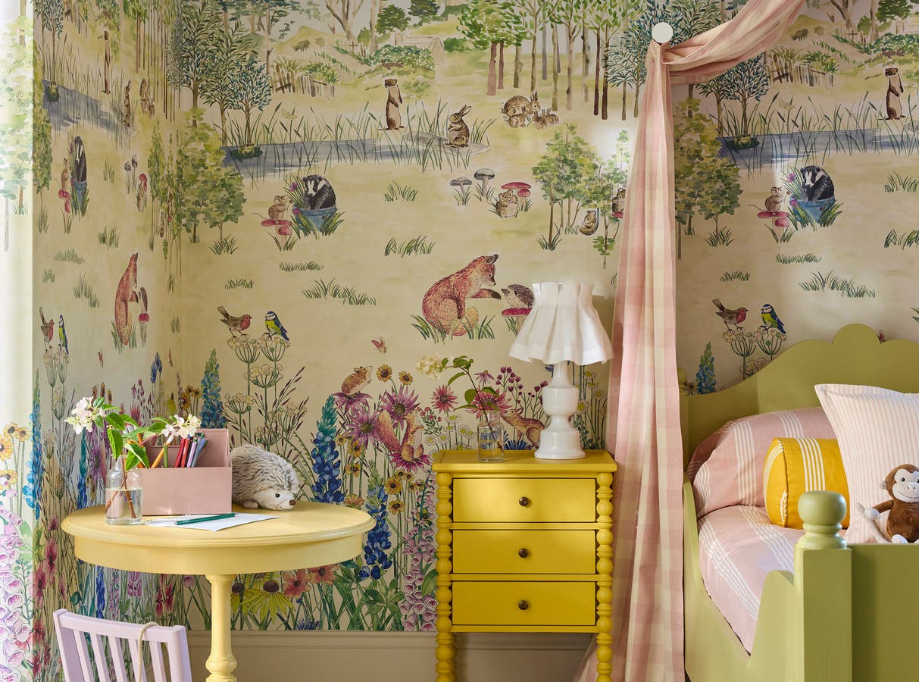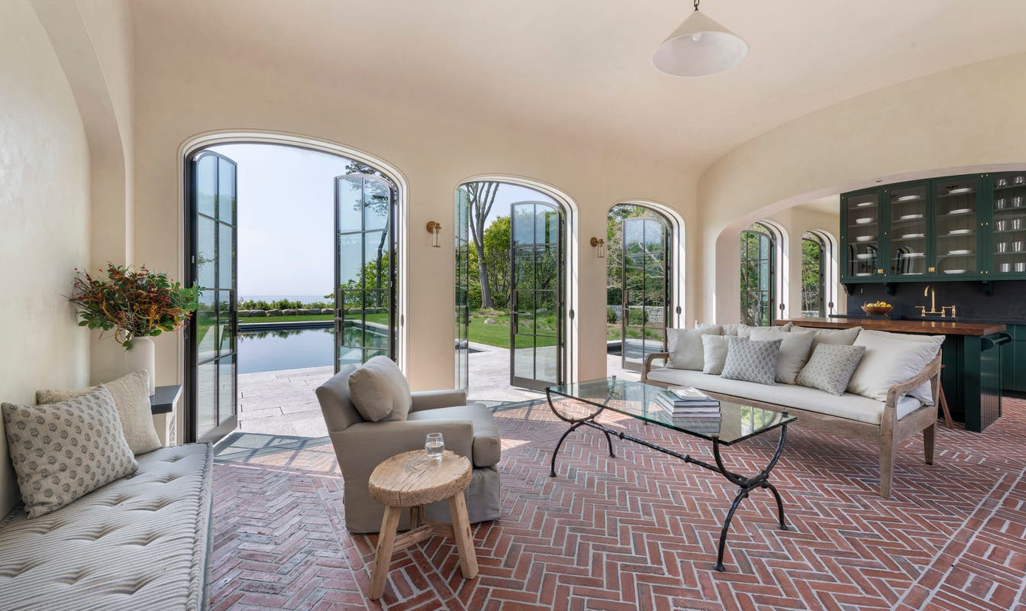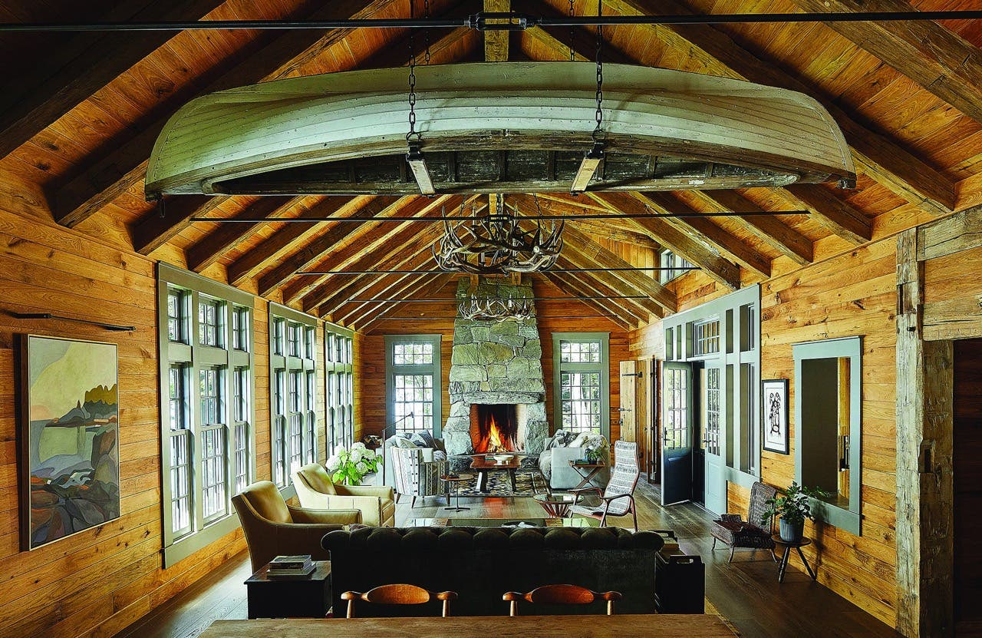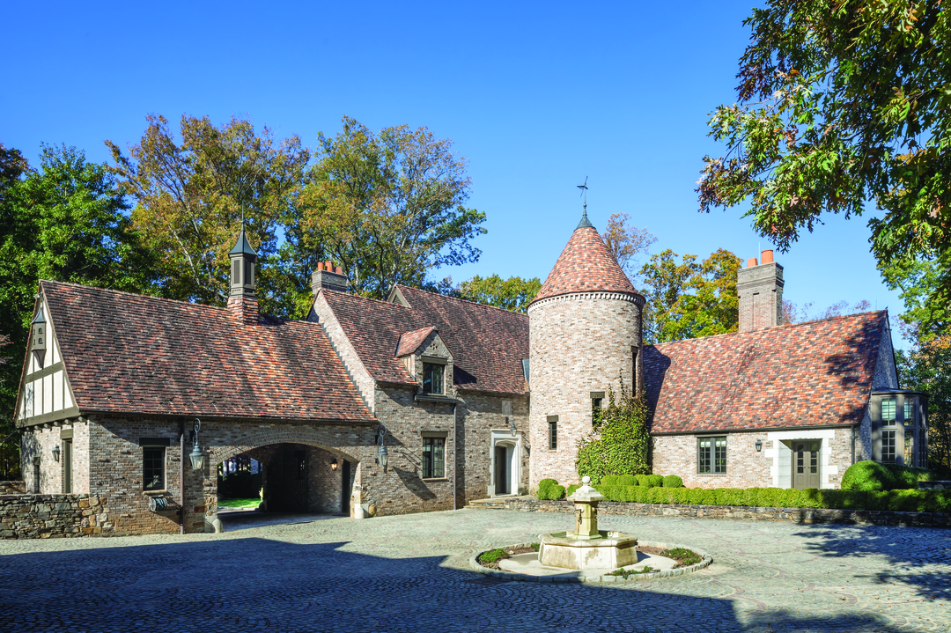
Features
A Country Estate
They took their inspiration from the French countryside. While studying at Beaux-Arts de Paris in the early 1900s, budding American architects spent their off-hours motoring out into Normandy, soaking up the scenery and snapping photographs of residences that piqued their interest.
“These design students took photos with handheld cameras of Normandy’s charming, if somewhat timeworn, manor houses,” explains Milton Grenfell, principal of Grenfell Architecture, PLLC, based in Washington, D.C. “Not surprisingly, right around 1920, you start seeing French Norman-style houses popping up in affluent communities across the U.S.”
Grenfell’s research into the origins of French Norman architecture in America began with a client request for a manor house in this style. This particular client had grown up on a subsistence farm just north of Greensboro, North Carolina. After serving as a jet pilot in the Korean War and achieving success in the chemical industry, he decided to build his dream home on that same family farm.
For his country home-to-be, the client’s inspiration was a 1920s French Norman gem in downtown Greensboro designed by the venerable Baltimore firm Palmer and Lamdin, masters of the genre. Using this residence as a guide, and simultaneously diving deep into the French Norman playbook, Grenfell developed a new-old manor house that met his client’s programming needs and that also matched the property’s expansive scale. New Age Builders executed the design.
Working with such a big piece of land, Grenfell’s initial challenge was siting the house. “In walking the site, we discovered a ridge line, with one side dropping off toward a valley in which the owner envisioned a future pond,” he recalls. “We liked the drama of placing the manor right on this ridge, with views of the future pond in the distance.” Nestling the structure into the bank created a less imposing building mass; meanwhile, the falling grade to the rear allowed for a walk-out
basement.
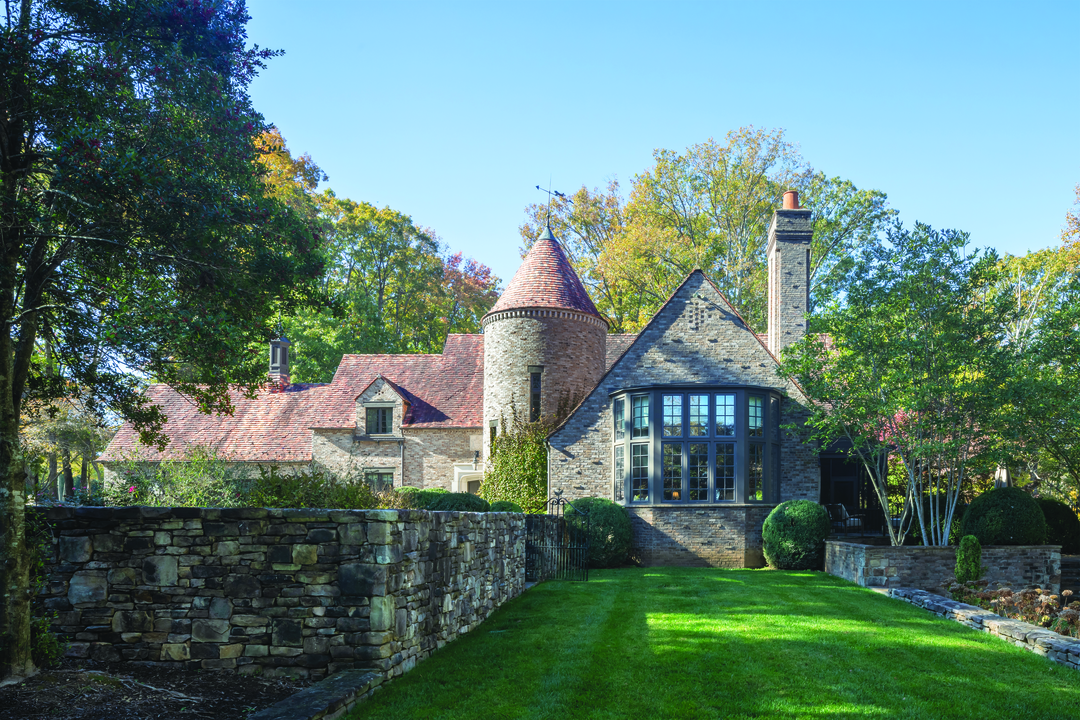
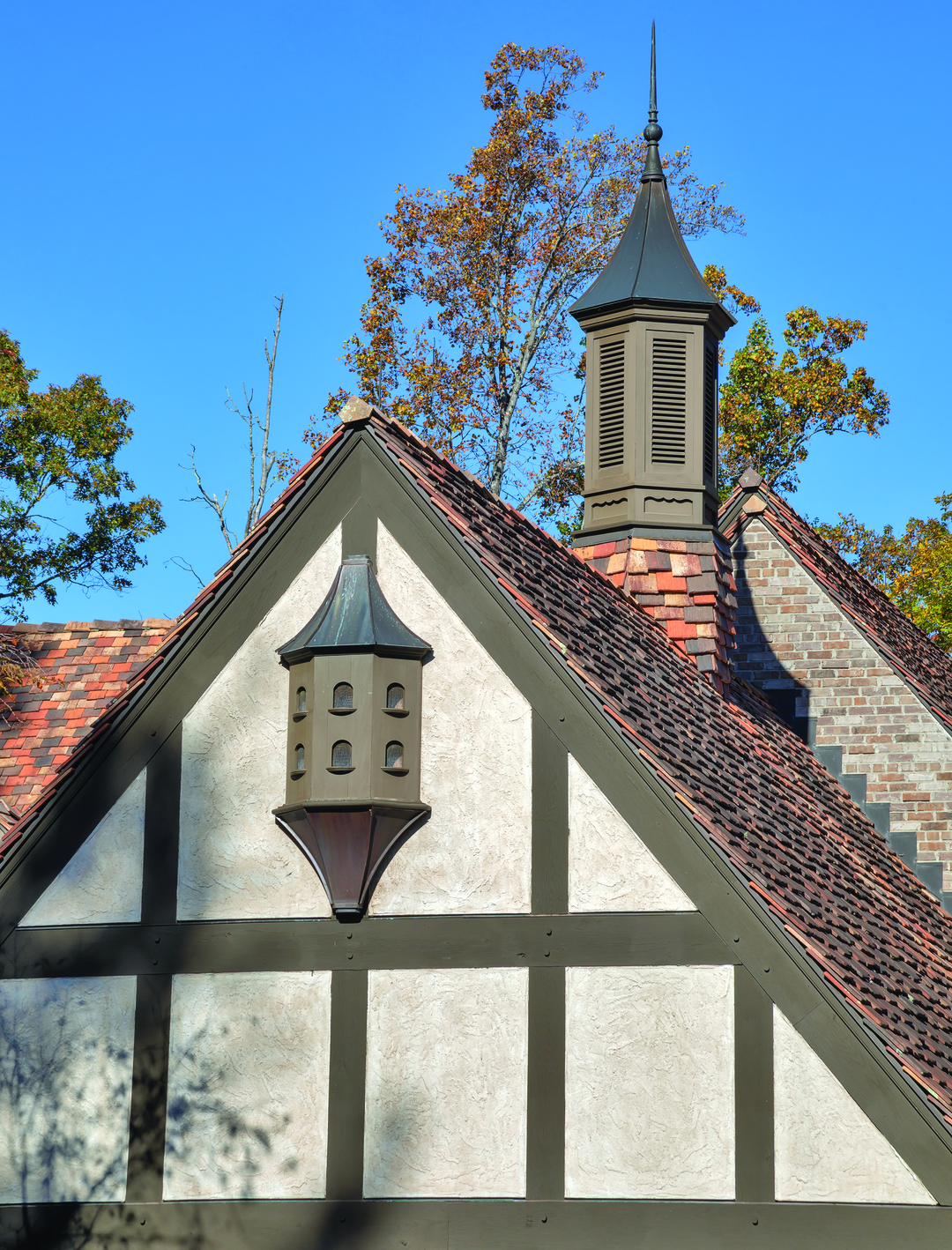
Staying true to centuries of precedent, Grenfell developed a classic French Norman exterior, with variegated brick cladding, limestone accents, decorative half timbering, and a clay tile roof sourced from Ludowici Tile. Unlike Tudor-style homes, French Norman façades typically lack a prominent front gable.
Instead, Grenfell positioned an architecturally appropriate turret inside the entry courtyard, just off the front door. This turret houses a spiral stair leading to the second-floor bedrooms. Its arrow slits—now glazed, of course—serve as a reminder of these towers’ origins as a line of defense against frequent Barbary slave raiding parties, to which coastal Normandy was subjected throughout the Middle Ages.
Letting the layout ramble in various directions was another considered component to evoking the look of a time-worn manor house. “Norman farmers would have added on over time,” explains Grenfell, noting that the generous courtyard was commonplace in agricultural times. “At a big country house, the courtyard would have many uses, from thrashing grain to letting livestock gather and chickens roam,” he relays.
While the land is no longer farmed commercially, it does boast vegetable gardens, a small vineyard, fruit tree arbors, horse pastureland, and a five-acre lake. Renowned Atlanta-based landscape architect Ben Page helped harmonize the large home with its surrounding landscape while creating a variety of outdoor destinations and gardens. Outbuildings include an auto garage with attic living quarters above and a tractor barn.
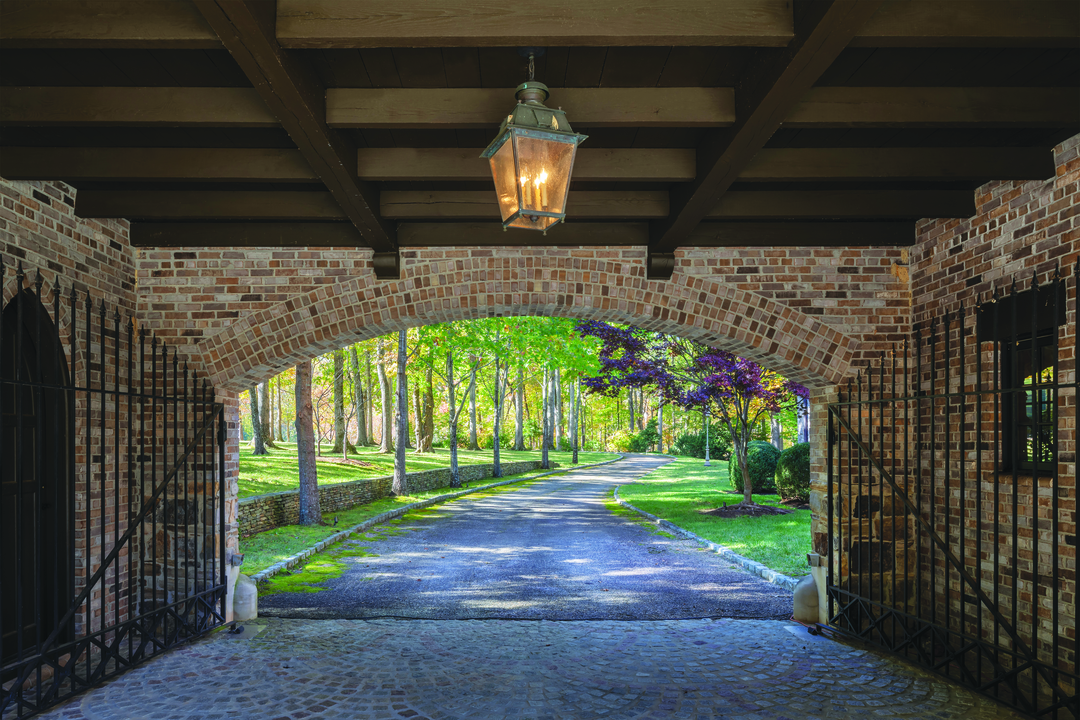
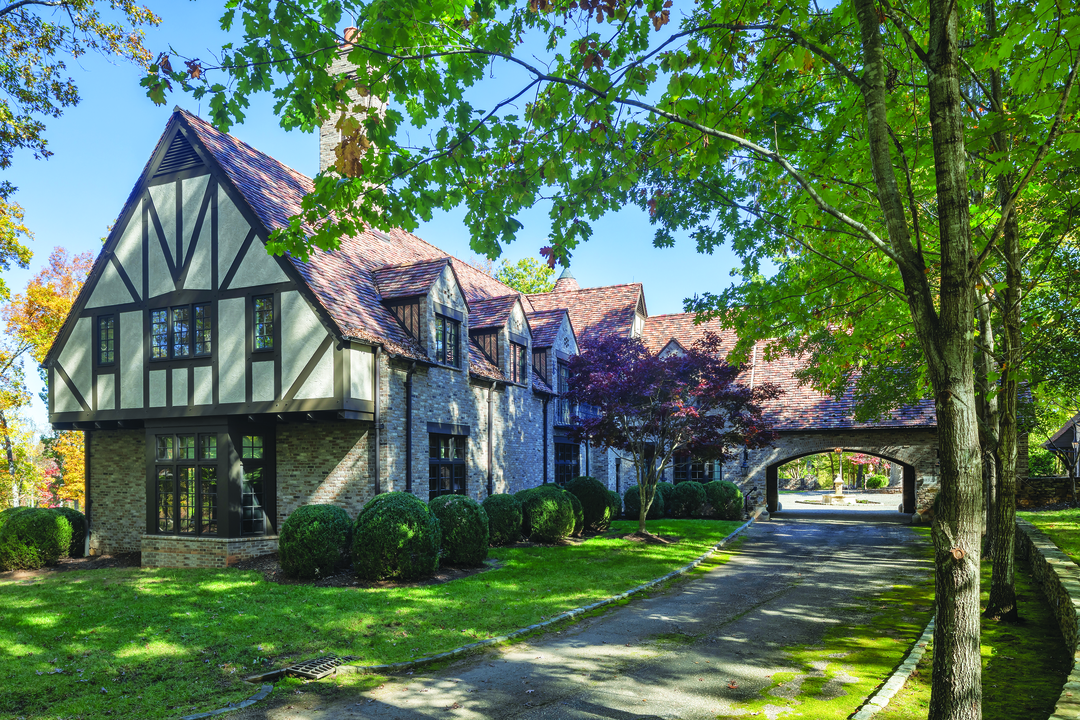
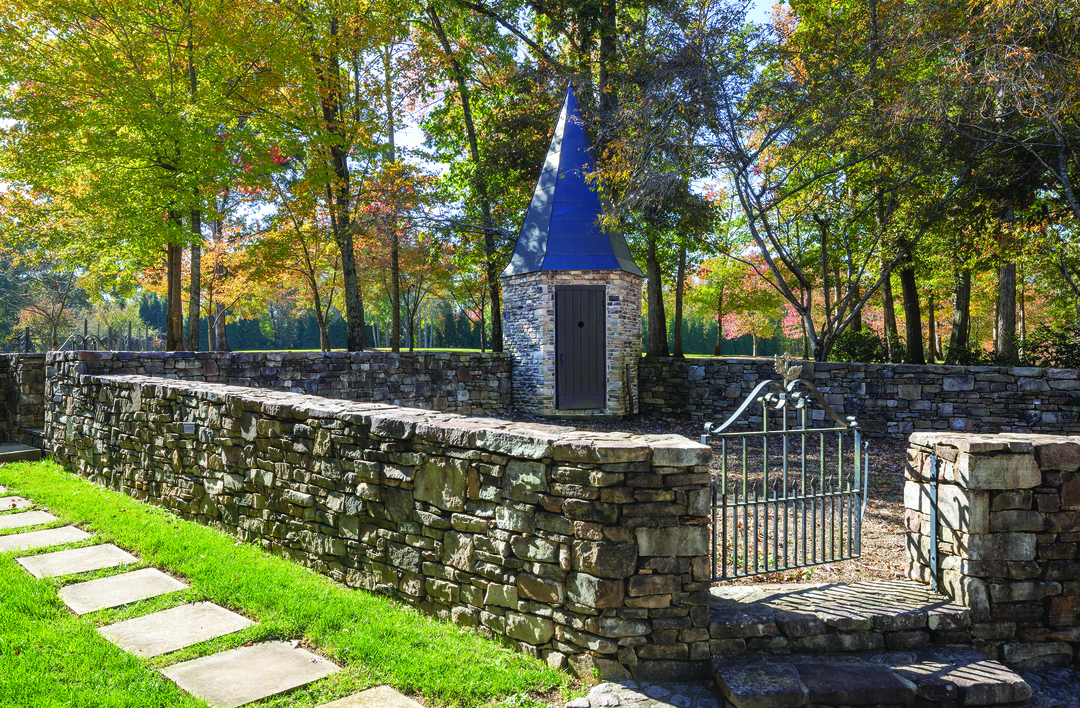
In Grenfell’s opinion, knitting a country house like this to the land is key. “If you don’t properly consider siting, then the home will always feel like an alien spaceship that just landed. It’s important that the structure has an intimate conversation with the land in terms of sun angles, pre-existing trees, topography, approach sequence—everything must work together.”
Inside, the home’s showpiece is its grand living room, outfitted with exposed scissor trusses and luxurious wall paneling. “This room has a very handsome and powerful axis that leads straight to a double-height window overlooking the formal garden,” says Grenfell. For extra drama, a corridor to second-floor bedrooms is open on one side to overlook the living room, thus offering a musicians’ gallery for dancing and festivities.
For everyday living there is the family room, where the formality decreases slightly with a beamed flat ceiling. Its primary seating area centers on a custom-designed carved limestone fireplace. A secondary sitting area, nestled into a large bay window, overlooks the lake and is adjacent to the wet bar, which in turn opens directly to the kitchen.
At the front of the house is the study. “This is the home’s command center,” says Grenfell of the placement. “From this room, the client can work and also see someone coming up the drive.” The study’s Indiana limestone fireplace, also designed by Grenfell, boasts a stone carving of chestnut leaves in honor of the estate’s “Chestnut Hill” moniker. The chestnut motif is also incorporated into the “folded linen” ash paneling embracing the room.
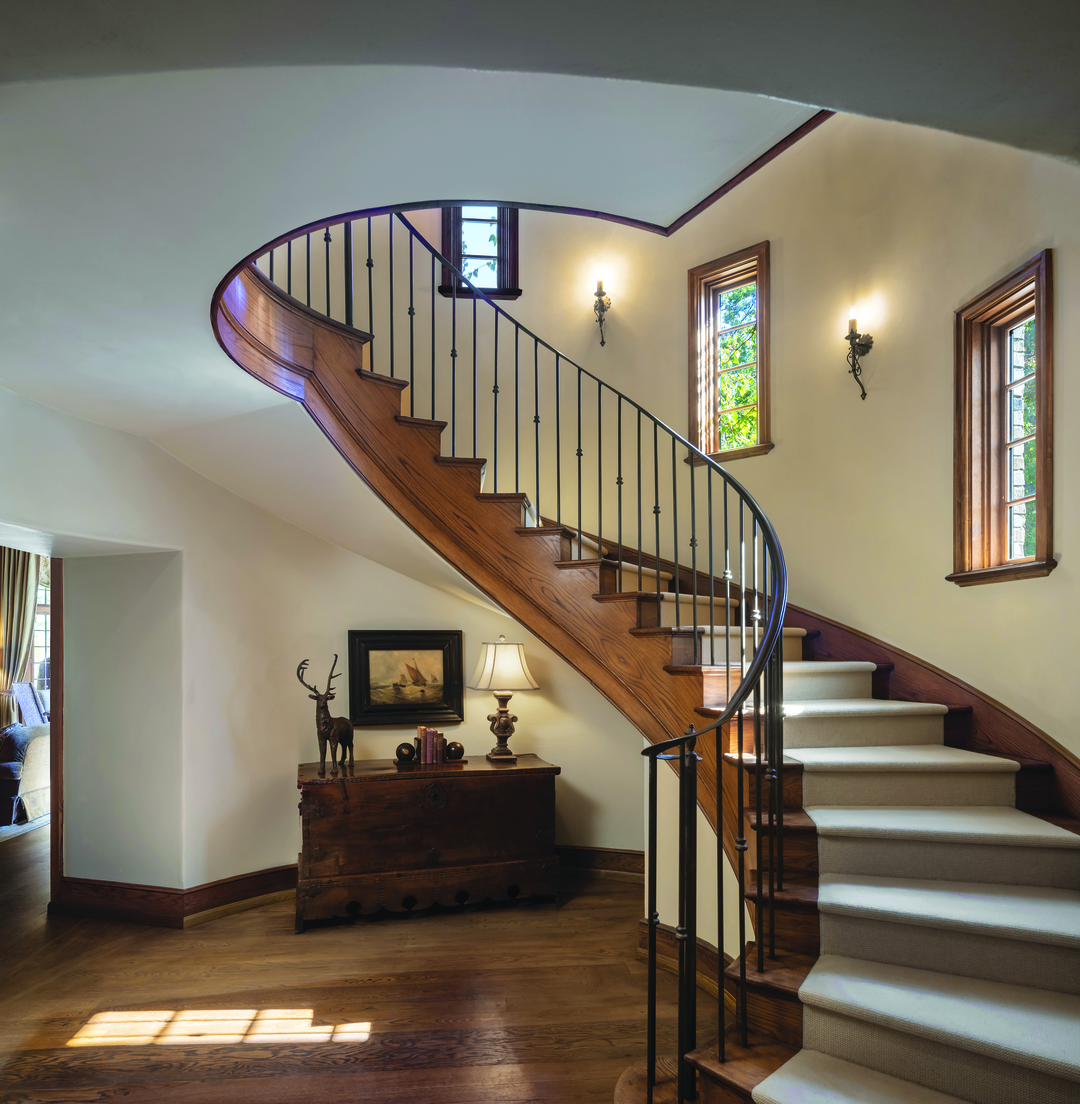
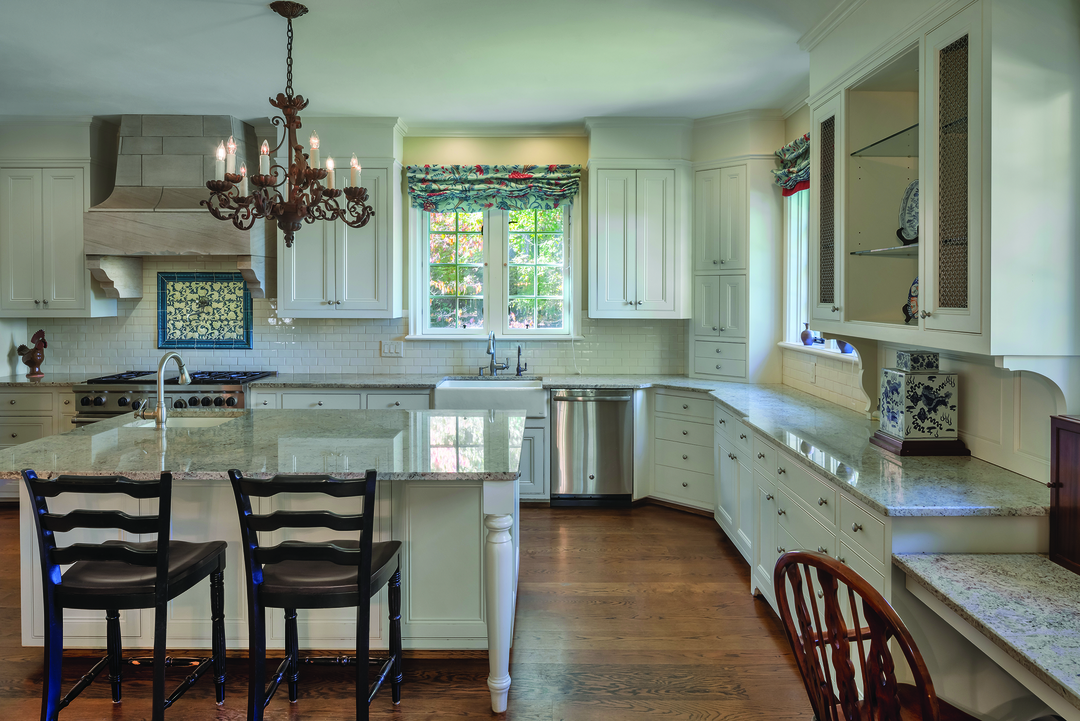
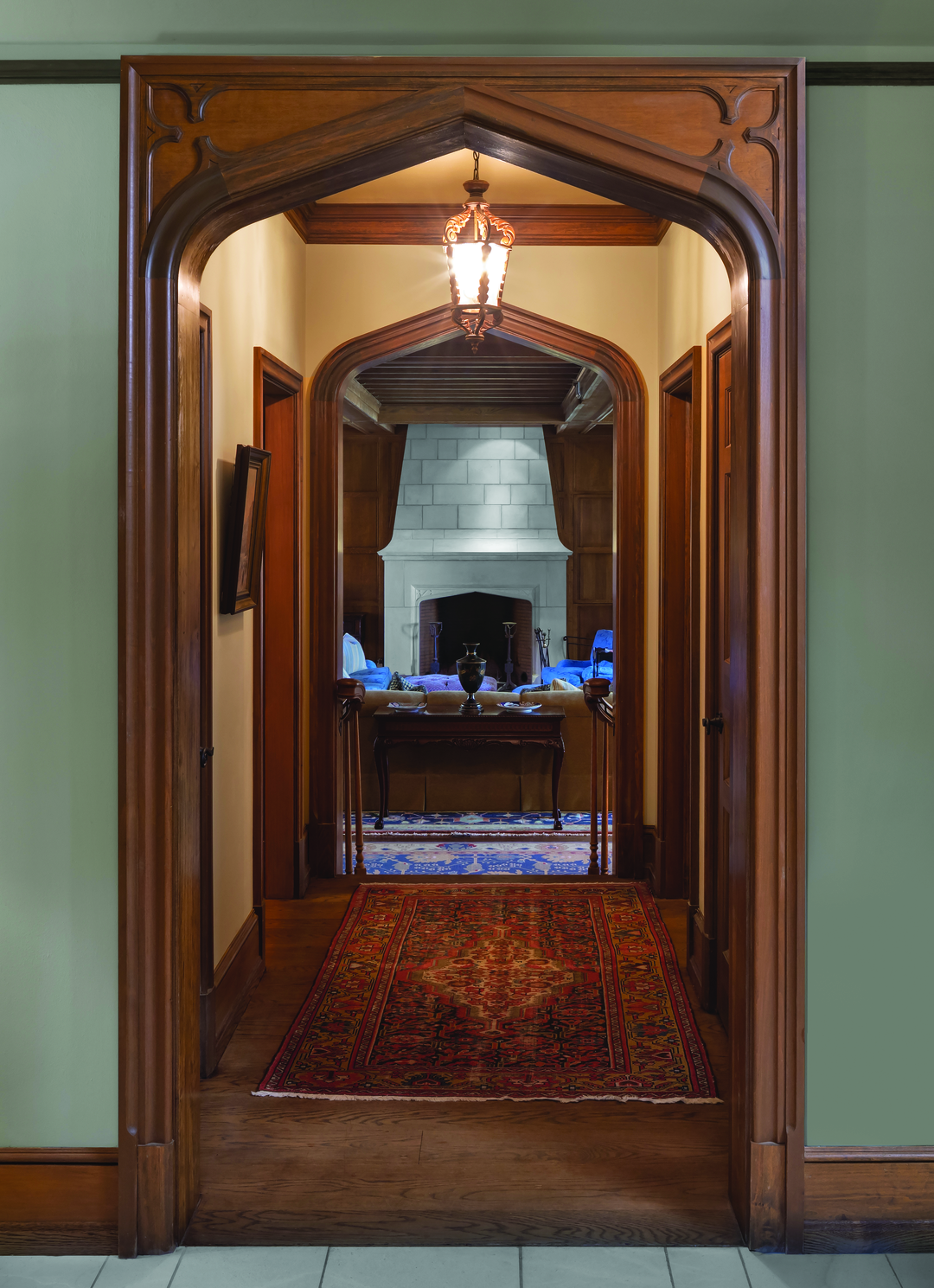
Overall, Grenfell achieved an expert balance of expansion and contraction, dreaming up voluminous spaces like the living and family rooms and countering them with cozier, more restrained destinations, like the dining room, farmhouse kitchen, and breakfast nook.
Summarizes the architect: “In a big house like this, it’s very important that the occupant experiences differing spatial treatments. It needs to feel like movements in a longer symphony—cohesive yet always headed somewhere, with some surprises along the way.” TB



