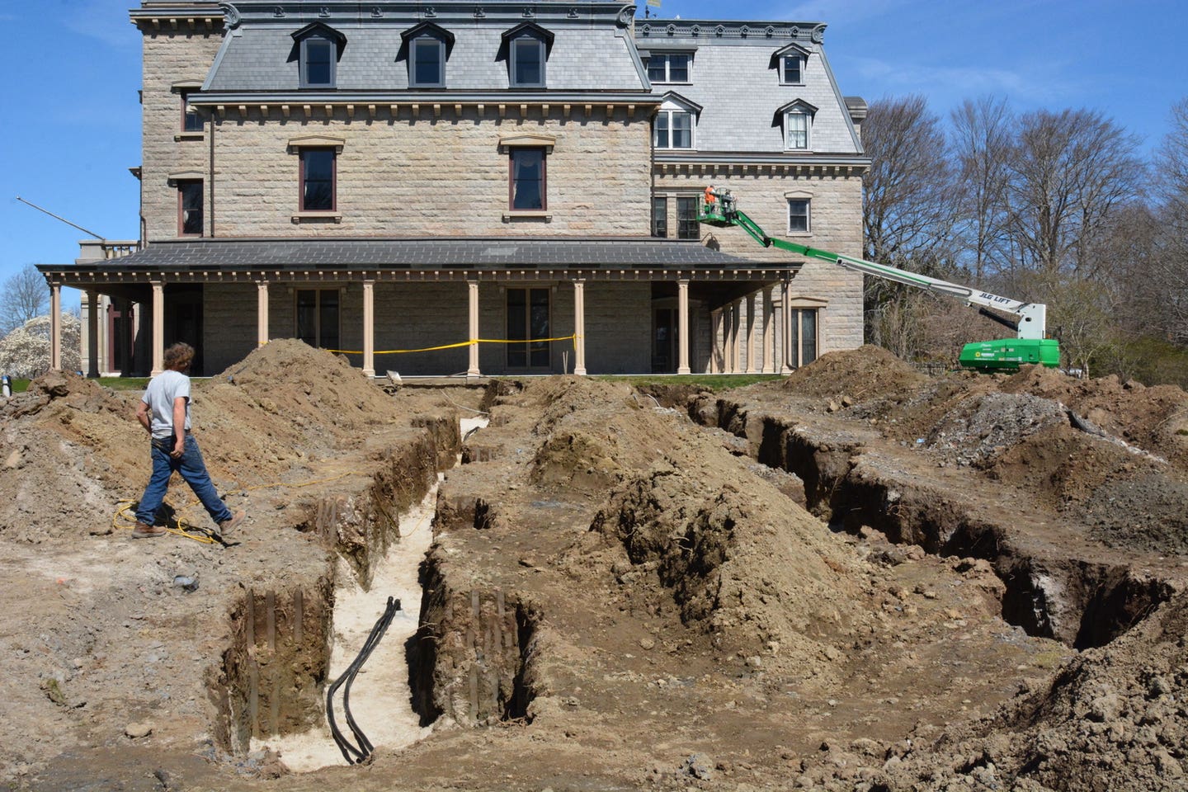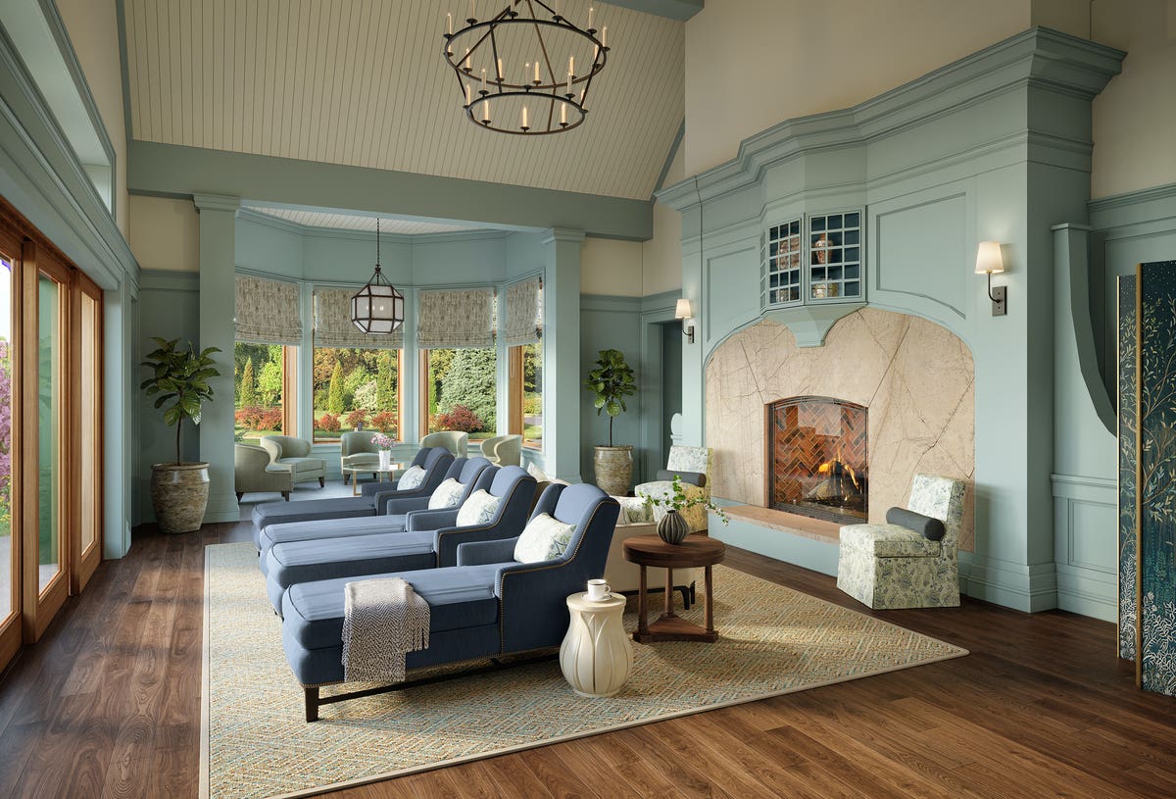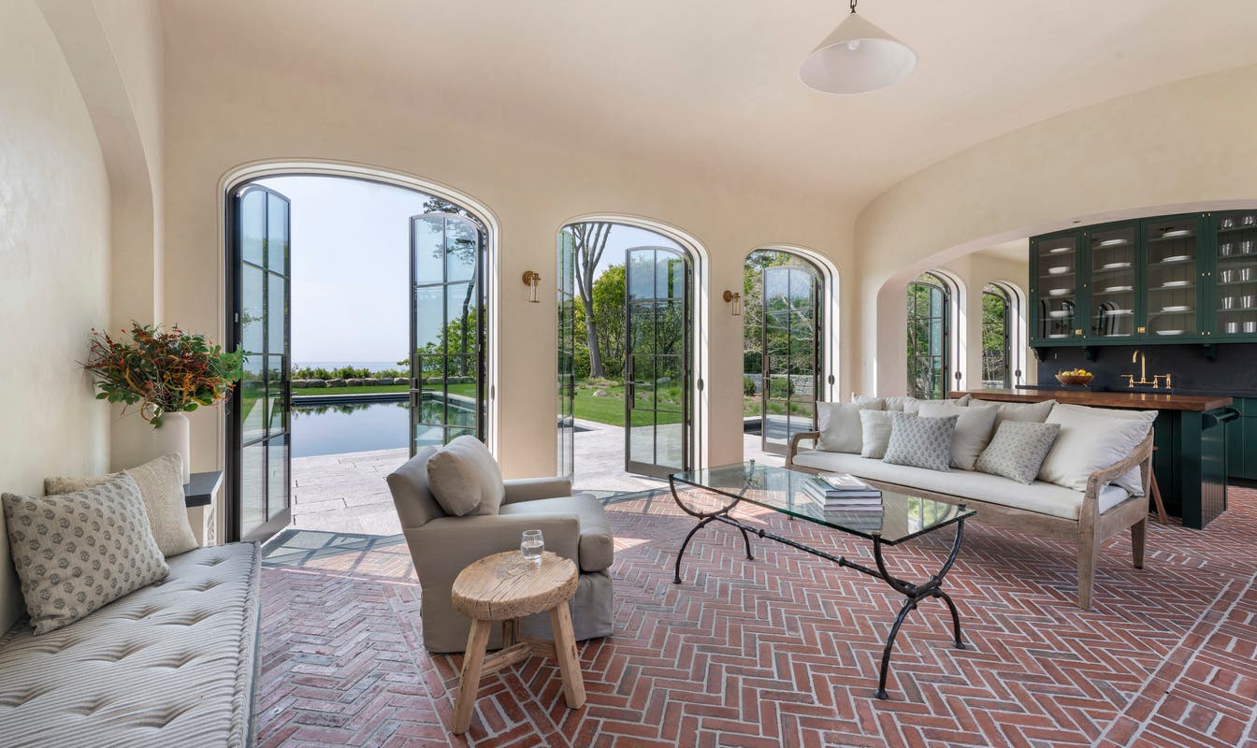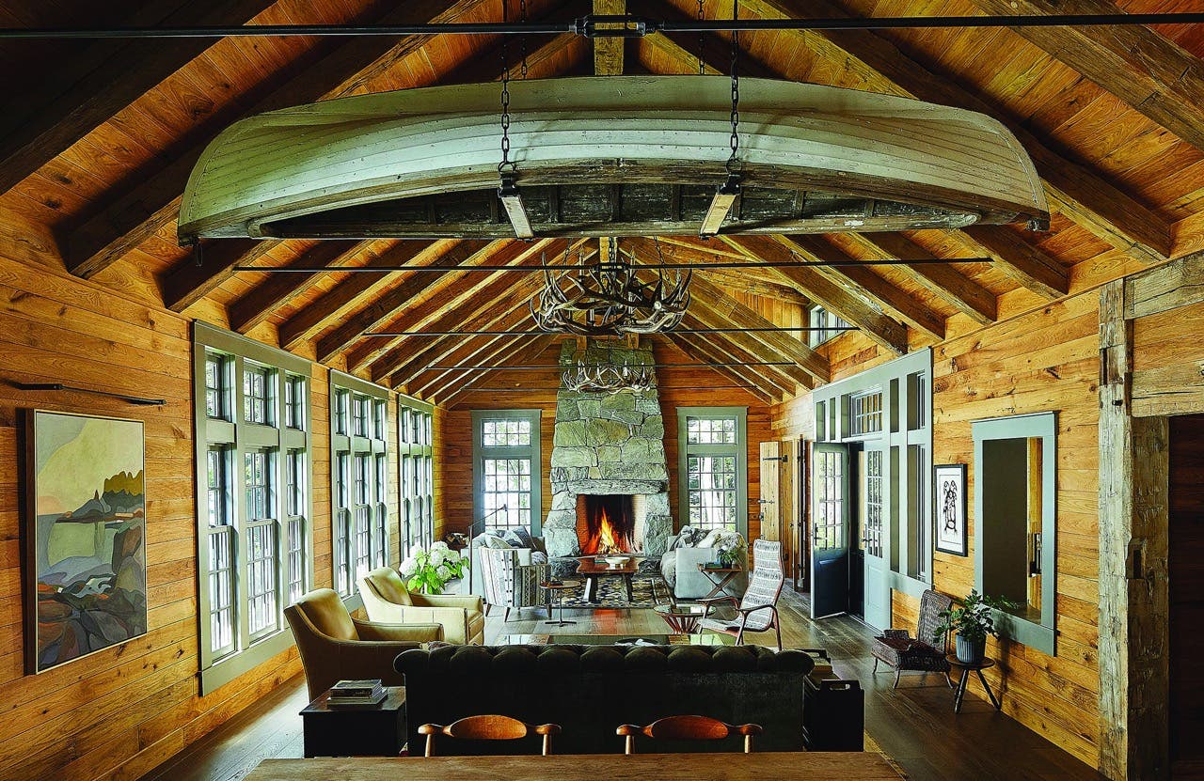
Features
Residential Highlights From The 2016 Bulfinch Awards
The award, now in its 6th year, is named for Charles Bulfinch, America’s first native-born architect, and designer of the MassachusettsState House. The award recognizes the best work of individuals who contribute to the creation of classical and traditional architecture in New England.
The following are three winners in the residential categories.
Residential (New Construction)
Under 5,000 SF
“HGTV Dream Home 2015” – Patrick Ahearn Architect LLC




Located on Martha’s Vineyard, Patrick Ahearn Architect designs the 2015 HGTV Dream Home, which reflects traditional Cape Cod architecture. The design is historically scripted to look as though it has grown over time. This concept of scripting allows the opportunity to embrace the home’s utilitarian program with a sense of history that results in houses that look as natural and authentic as possible.
The “script” of this home begins with a fisherman building a small cottage, the first piece and the center of the home. The surrounding accessory buildings could have originally been built for utilitarian use but were later attached as the family grew in size.
Ahearn expresses the symmetry of the home with a main door flanked by widows, v-grooved clad porches, and wings on each side. He adorns the windows with traditional green shutters and lushly planted window boxes. The enclosed porches are topped with white railings to resemble widow walks traditionally found in New England architecture.
While the exterior of the home reads as a casual beach home, the interior incorporates a refined living space with intricate trim and recessed panel walls. The one-story home appears larger than 3,200 square feet due to the bright, open floor plan, dramatic vaulted beadboard ceilings, contrasted with reclaimed antique beams, and a combination dormers and custom skylights to provide additional sunlight. The main home holds the family gathering spaces. The right wing forms the master suite and the left wing holds additional bedrooms with a garage topped with a charming cupola. Every room is appointed with a private bath, walk-in closet, and French doors that open to a bluestone patio.
Located in the rear of the home is the outdoor living space set on a bluestone patio with a dining, seating area, and an outdoor shower enclosure. The outdoor living area can be accessed by three sets of French doors opening off the great room. Leaving the doors open creates a rich indoor/outdoor experience perfect for entertaining on a beautiful summer night.
Residential (New Construction)
Over 5,000 SF
“A New Residence in West Tisbury” –Ferguson & Shamamian Architects




On an extensive parcel of wooded land and rolling countryside nestled between the Vineyard Sound and Lily Pond, lies this 12,000-square-foot new house. In response to the 270 degrees of waterfront views, Ferguson & Shamamian Architects designed a house that is L-shaped with a formal wing facing views of the Vineyard Sound to the north and a family wing facing Lily Pond to the east.
While the front façade has an improvised quality, the waterfront façade is
more tailored and rigorously controlled with a greater number of Greek Revival details. The house is a synthesis of
vernacular and Greek Revival and Shingle architecture referencing the building
traditions of the agrarian Up-Island
countryside and the detail of the Down-Island town architecture.
The interior ornamentation is not as austere as the exterior. The details include a local vocabulary of painted wainscoting, simple trim, and paneling. The living room is a large, double-height space with warm oak paneling where two wings of the house converge. The oak paneling continues into the library and stair, transitioning to paint in the dining room and large family kitchen. Upstairs, painted beadboard lines the hallways, where window seats are built into dormers.
Residential
(Restoration, Renovation or Addition)
“Morse Street Compound” – Patrick Ahearn Architect LLC




After owning the original cottage for a number of years, the homeowners acquired the property next door because they desired a much larger program for their expanding family. Morse Street Compound is an early 1800s Greek Revival cottage located within the Edgartown Village Historic District, therefore, the design had to go through a lengthy architectural review. Patrick Ahearn’s challenge was to increase the square footage by 75 percent, while maintaining the spirit and charm of the original cottage and to gain approval from the Historic District and the neighbors at large.
The goal was for the finished home to read as a cohesive whole, as if it was originally designed for the larger program at the beginning of the 1800s. Although three-quarters of the house is new construction, it was crucial that the house still gave the impression of a restoration/renovation and remained appropriate in scale to the surrounding neighborhood. It was necessary that the new wing of the house emulate the character and scale of the old wing, however, the interior was re-designed to accommodate a modern lifestyle with open and flowing spaces that are oriented to the indoor/outdoor living opportunities.
The original cottage was lifted and floor joists were set into its new foundation in order to achieve a higher ceiling height, without changing the exterior imagery of the house. The firm preserved what appears to be a lower floor height on the first floor from the exterior, but in effect, it has a nine-foot ceiling height. The firm also matched the bookend of the new construction with the original perception of the house, while setting the new additions back from the original house to place emphasis on the original part of the cottage and to minimize the scale thus creating a balance to the corner lot that appeared naturally placed and historically correct.







