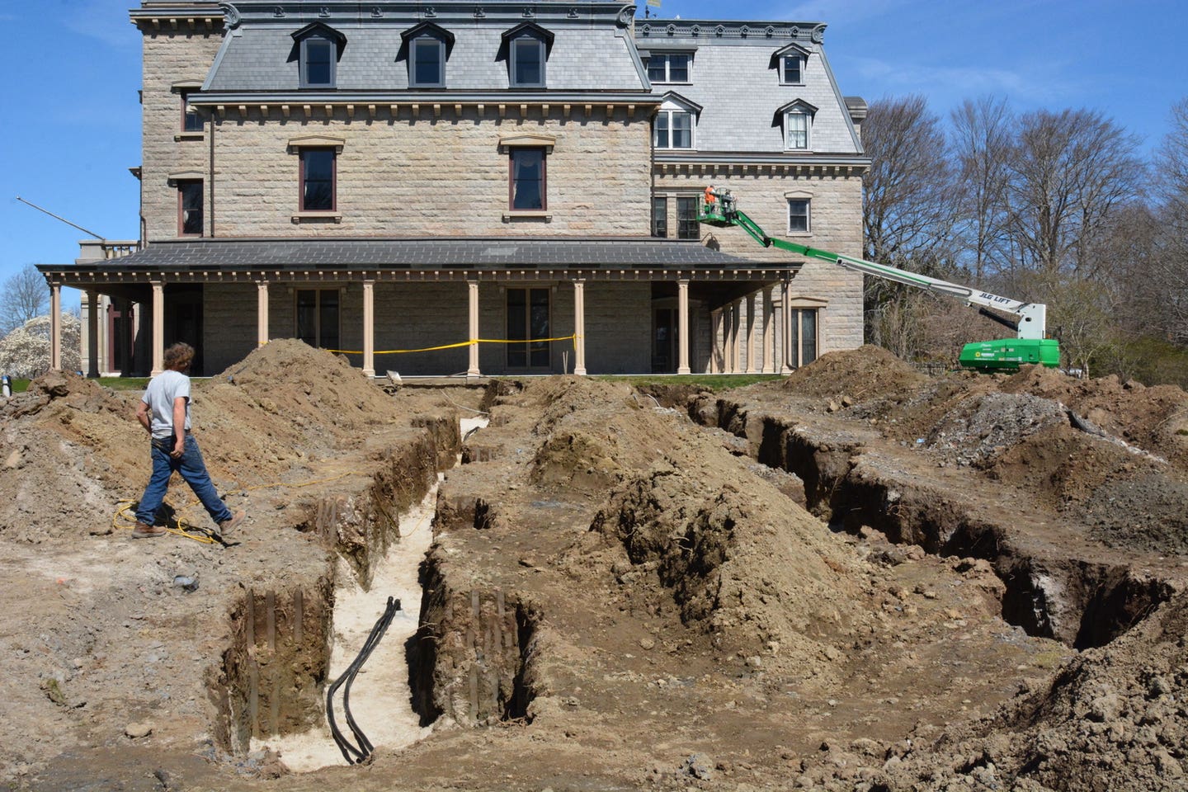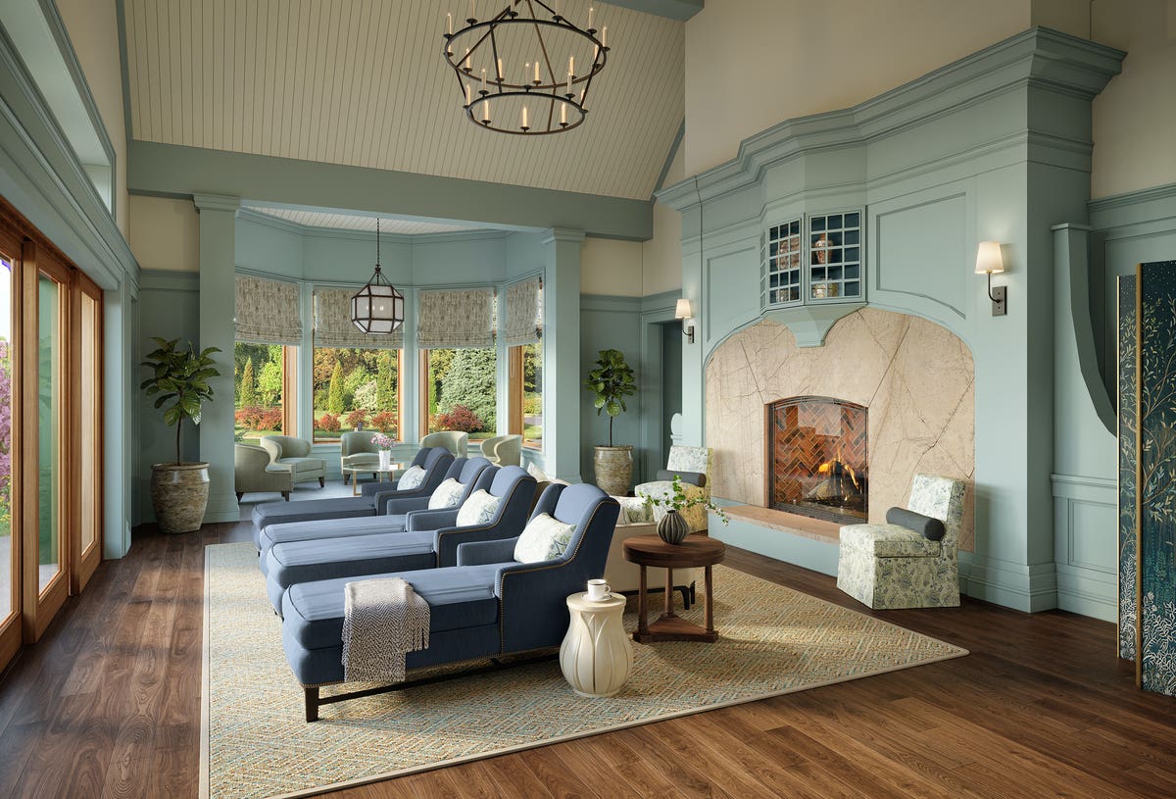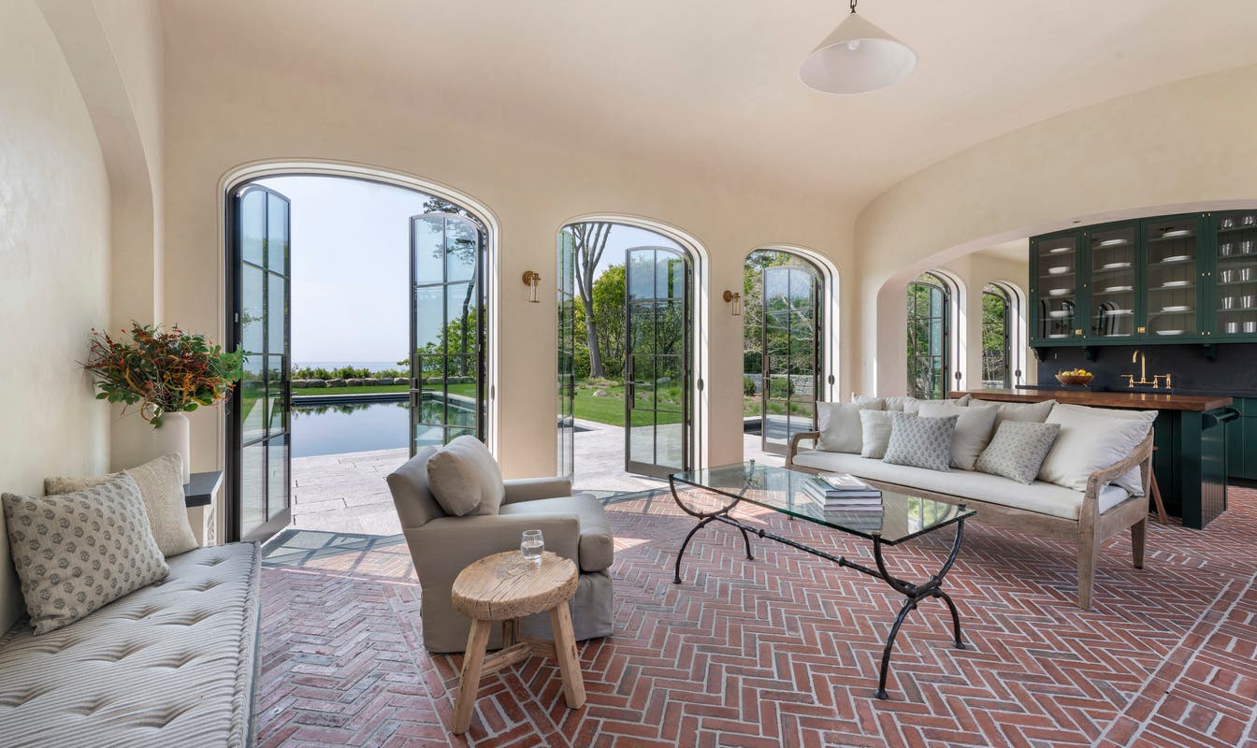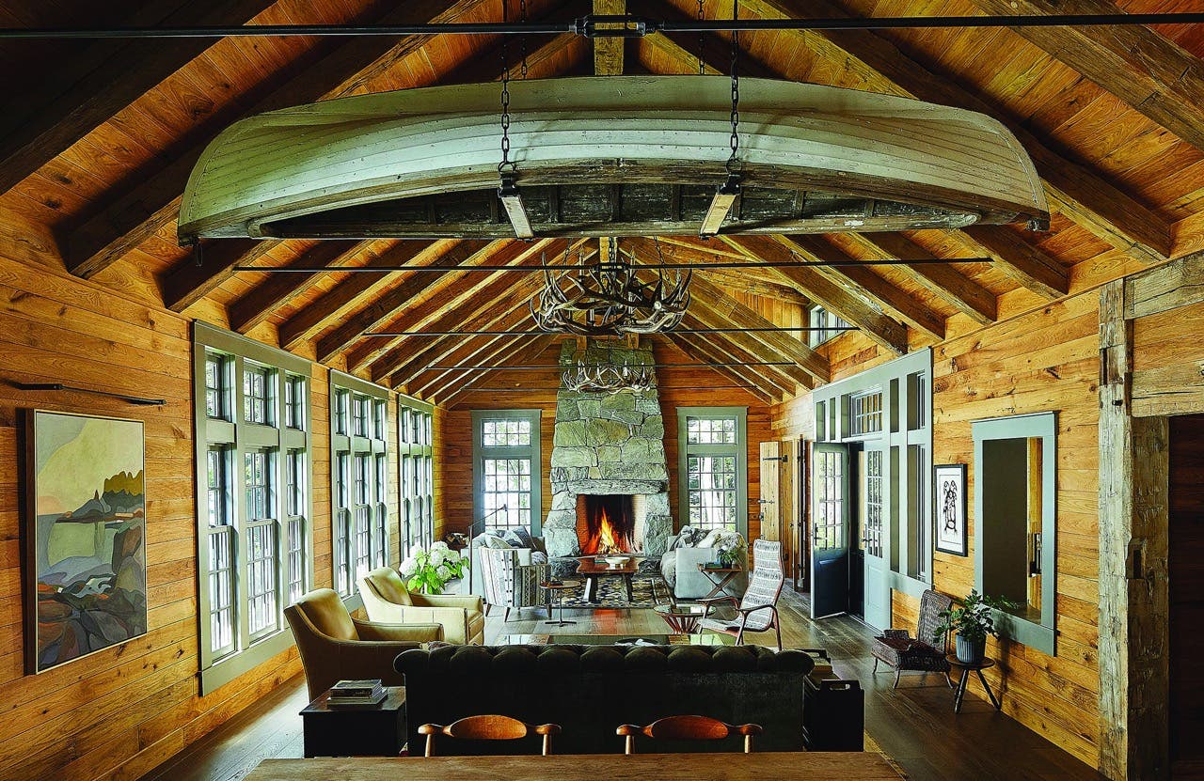
Features
A Tour of Chicago’s Arlington-Deming Historic District
Host Ward Miller, Executive Director of Preservation Chicago, guides you on a tour of one of Lincoln Park's most important historic districts. Learn how the district developed following the 1871 Great Chicago Fire: from modest frame homes to enormous mansions built by noted architects for prominent Chicago families. Ward meets restoration expert Susan Hurst with Bloom Properties for an exclusive tour of the newly restored Sarah Belle Wilson House, 522 W. Deming Place. Features special guests, historian and Preservation Chicago board member, Diane Rodriguez; and restoration contractor Ed Vera of Formlinea Design+Build and Vera Rice Architects.
The restoration of 522 W. Deming Place took four long years. The home was built in 1883 for Sarah Belle Congdon Wilson (1844-1923), a survivor of the 1871 Great Chicago Fire, and her second husband, oysterman, and restaurateur, John Stiles Wilson (1839-1904). The home is among the oldest in the district.
Bloom Properties acquired the long-vacant home in 2016. Pipes had burst. Roofs leaked. Lath and plaster crumbled. The grand staircase sagged. Pocket doors jammed. Art glass was shattered. Years of paint and neglect entombed the rooms. Plans and permits consumed year one. Exterior restoration took another full year. Inside, the team slowly began peeling back the layers of age, neglect, and the patchwork of improvements that had been done over the years.
The approach was careful, respectful, and time-intensive. Preservation was the first priority. Every decision carefully considered the integrity of the home’s original construction and design. Gradually, the heart of the home was uncovered. Sunlight warms every room. Flowers are the central design theme. Sunflowers bloom in the terra cotta, limestone, and millwork, inside and out. Cherry blossoms, sunflowers, daisies, ferns, and vines dance through the jewel-toned art glass. The hand-painted oyster smack at the center of the entry foyer’s leaded glass window hints at the home’s original owners. Exceptionally skilled craftsmen built this home in 1883. A team of equally skilled artisans have worked to honor them by restoring, reusing, rebuilding, and re-purposing as many of the home’s original features as possible. The elaborate millwork detail is again complete. Behind the walls, fully restored hardware again operates the pocket doors and windows. Original floor joists have been re-purposed to create a bench in the fitness room. The Tennessee quarry where the fireplaces‘ Tennessee Red Marble mantels were originally sourced was found so the missing and broken pieces were perfectly matched.
Only six families have lived in the home in its nearly 150-year history. Now it's ready for the next 150 years.







