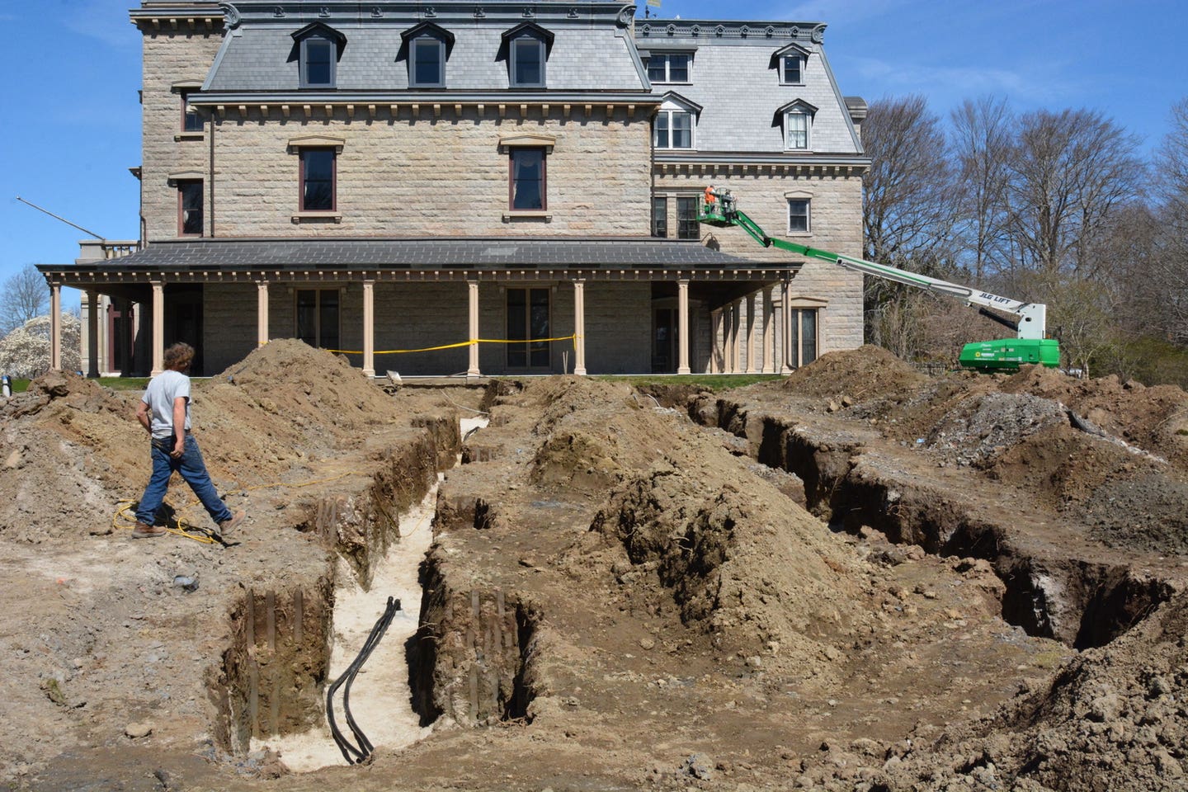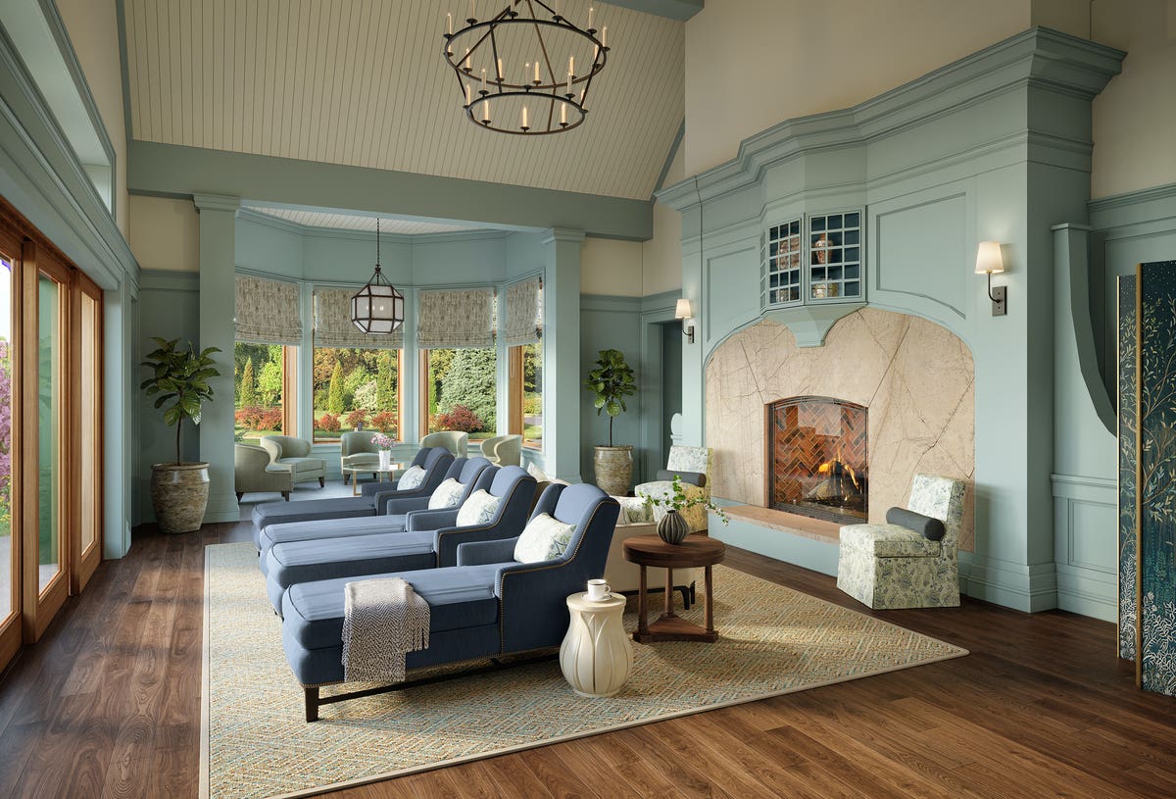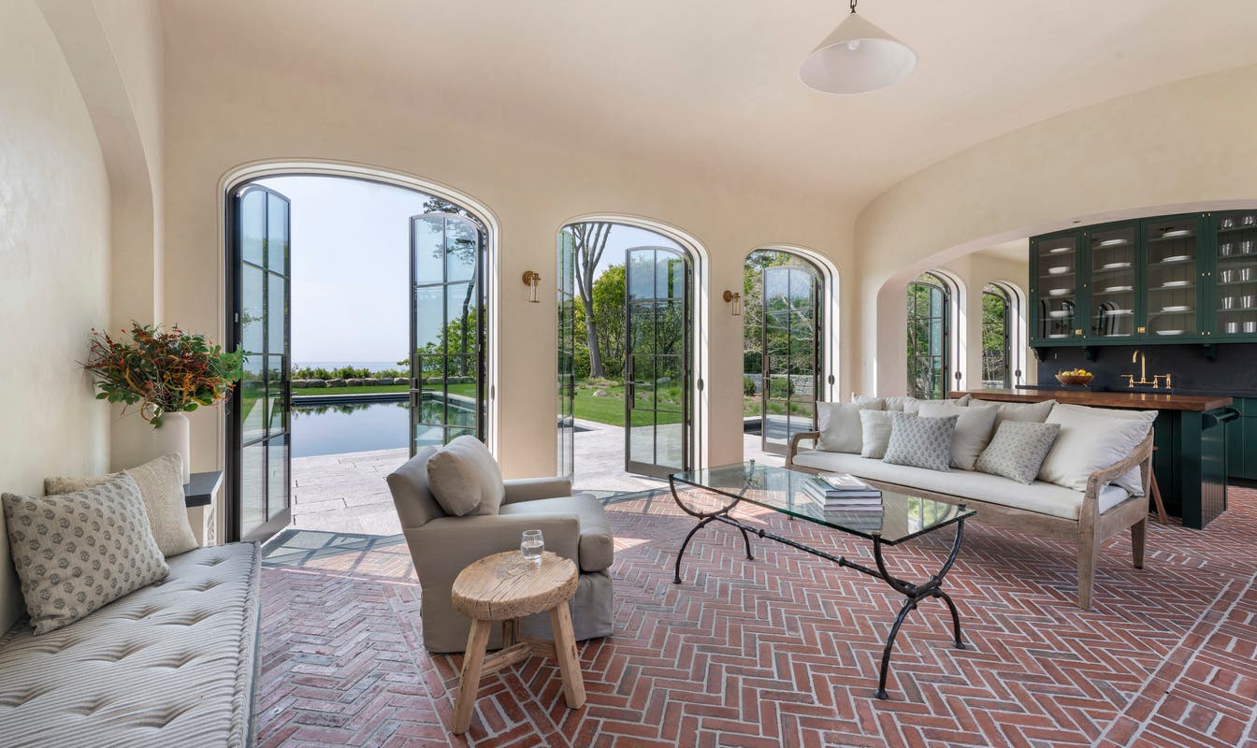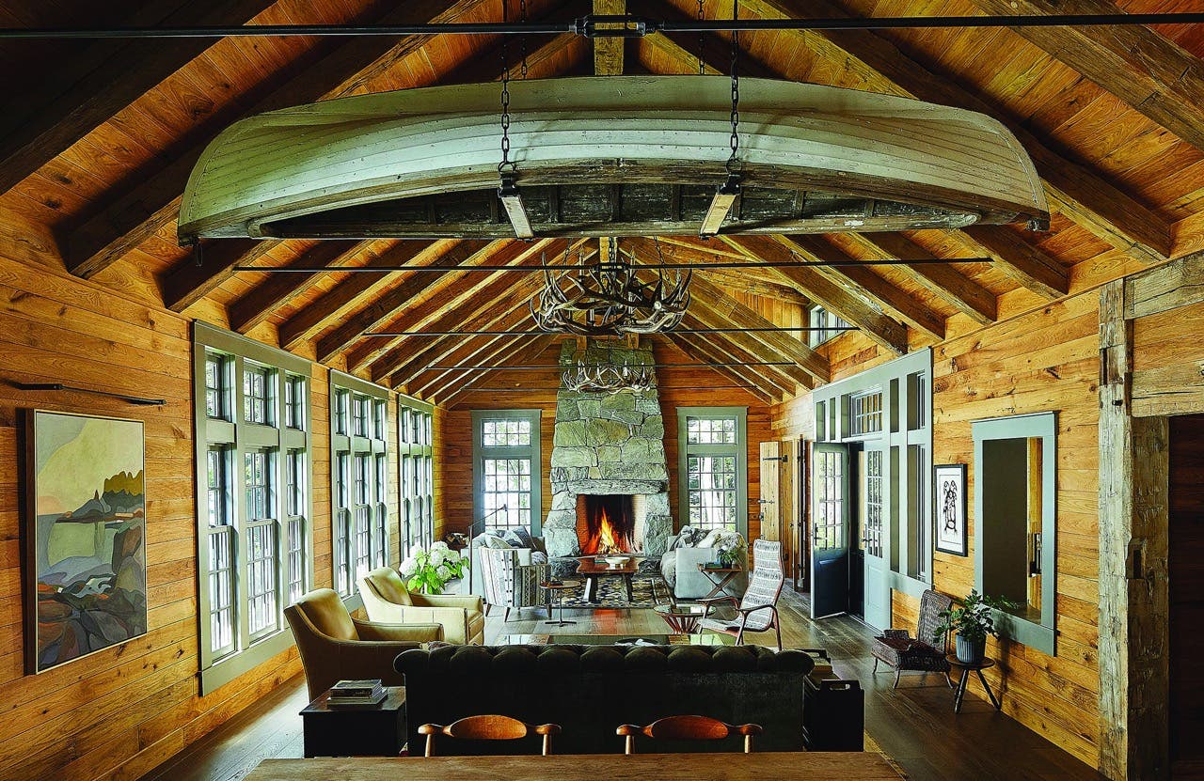
Features
Learning From Deerfield, Massachusetts’ Historic Architecture
Story & Photos By Aaron Helfand, AIA
On a breezy day in 1830, after a trek along steep wooded paths, John Quincy Adams, recently retired from the presidency, stood on a rocky outcropping at the top of Mt. Pocumtuck and looked west over the Deerfield River Valley. Behind him, hidden by the crest of the mountain, lay the broad Connecticut River, which a century-and-a-half earlier had drawn English pioneers away from their first coastal towns and into the heart of New England. In the valley immediately below him, arrayed in tidy house plots along a single mile-long street, sat one of the earliest inland settlements of those colonists.
Deerfield had been, at first, a struggling frontier outpost, subjected to repeated raids by the French and Indians. By now, though, it was a comfortable and prosperous farming village of perhaps seventy white clapboarded houses. The crisp Neoclassical steeple of a new brick meetinghouse marked the street’s midpoint. Beyond the village, sprawled along the winding banks of the Deerfield River, luxurious floodplains were carpeted with well-kept rows of corn, crossed with hedgerows and dotted with ancient elms and sycamores. In the distance, the soft Berkshire Hills stretched towards the horizon and the now-distant frontier of the young American republic. It was a vista, Adams declared, “not excelled by anything I have ever seen, not excepting the Bay of Naples.”
Today, that view is little changed. Though the number of farming families has dwindled, the fields are still planted with corn, and the village is no larger than the one Adams saw. The tree-lined street is a gallery of meticulously preserved houses, dating mostly from the Georgian and Federal periods, but including some notable specimens of the Greek Revival, Carpenter Gothic, and Italianate.
Few other New England towns today so resemble their youthful selves. The remarkably thorough preservation of the town’s buildings and landscape is due in large part to the fact that Deerfield was passed over by the industrial revolution that transformed many Massachusetts towns in the 19th century, in the same period during which most large-scale agriculture migrated to the more easily tilled fields of the Mid-West. By the turn of the 20th century, Deerfield slept undisturbed in the leafy shadows of a forgotten corner of New England. Its residents could not have predicted the manner in which the town would be reborn in the coming decades—not as a center of agriculture or industry, but of education.
At the heart of the village, to either side of the street, lies the campus of Deerfield Academy, the largest of three private boarding schools that now occupy much of the town. The Academy was made famous by Frank Boyden, who became headmaster in 1902 and ran the school for the next 66 years. The school had been in existence for a century already when Boyden arrived, but it instructed only a handful of local students in its slightly dilapidated Victorian schoolhouse. Boyden began the process of transforming this unassuming institution into a nationally-respected preparatory school, and it was he more than anyone, who saw the potential for the town’s history and architecture to play a role in the education of his students.
In the 1940s he began collaborating with Henry and Helen Flynt, philanthropists and parents of one of Boyden’s students, encouraging them to purchase and restore a large number of the village’s then-decaying historic houses. Some of these became dormitories and faculty residences while others were converted gradually into museum houses, furnished with antiques that the Flynts collected. Twelve are now open to the public, run by Historic Deerfield Inc. As one of the region’s most important museums of history, architecture, and decorative arts, Historic Deerfield attracts tens of thousands of visitors every year.
Perhaps the most lasting impact of the town’s historic houses, though, is on the students at the Academy, whose daily life is shaped by the architecture of the town and school. As Deerfield’s boarding population grew through the early 20th century, many were assigned rooms in the village’s old houses, giving students from across the country an authentic New England home away from home. It is indicative of the importance Boyden attached to this image of domesticity that he adopted a particularly fine 18th-century door surround as the school’s official emblem.
Over time, the school constructed a number of new buildings, housing classrooms, science labs, athletic facilities, and living quarters for students and faculty. While the classroom buildings adopted a formal brick Georgian palette, they were modestly scaled, so as not to overpower their older neighbors. Significantly, the architect chosen for the most important of these designs was Charles Platt, known less for his institutional commissions than for his exquisite yet understated country houses.
For the dormitories, though, the model was not the collegiate brick halls preferred by Deerfield’s fellow boarding schools, but rather a modified New England house. Surprisingly, most of these dormitories were built during the 1950s, a period when international Modernism was universally dominant. Deerfield, under Boyden’s leadership, opted instead for an architecture rooted in its own local traditions. Designed by Charles Platt’s sons Geoffrey & William Platt, three of these dorms line up along the street, shoulder-to-shoulder with the old houses, and their details and proportions are such astute adaptations of local Georgian precedents that at first glance they might actually be mistaken for 18th-century houses, rather than mid-20th-century dormitories.
Today, the school still owns a large number of historic houses, many of which have been recently renovated as faculty homes. Moreover, it has continued to design new buildings within the locally-tinted Georgian/classical tradition. These include a brick Georgian quadrangle and athletic buildings by David Childs of Skidmore Owings & Merrill and new house-inspired dormitories by Architectural Resources Cambridge.
While Deerfield students have always absorbed a lasting appreciation for the town’s distinctive architectural identity simply by living in and among its houses, some have had the additional benefit of taking architectural studio classes as part of their academic studies, a rare opportunity for high school students. For four decades, architecture and visual design were taught by Robert Moorhead, whose attention to detail and extensive knowledge of architectural history profoundly influenced generations of students. During a period when computer programs largely supplanted hand drafting, Moorhead steadfastly insisted that all of his students learn to design with pencil and T-square. “As much as the digital world has done for the practice of architecture,” he says, “there is no substitute for mastering projection drawing by hand and for exploring and working in historical styles.”
Since Moorhead’s retirement in 2014, architecture classes have been taught by David Payne, a classically trained alumnus of the University of Miami School of Architecture and the historic preservation program at the University of Vermont. Payne has also taught at the American College of the Building Arts, a school dedicated to the study of traditional construction techniques. He has implemented an ambitious new curriculum for the school’s architecture students.
Payne begins with the fundamental building blocks of classical architecture, which, after all, has been the basis for almost all of Deerfield’s buildings. What we think of as “Colonial” architecture was, for the most part, the American vernacular dialect of English Georgian. The Georgian style was derived, in turn, from Renaissance and Baroque Italian architecture, which looked to ancient Rome, just as the Romans looked back to Greece. Most subsequent “American” styles through the 19th and early 20th centuries (Federal, Greek Revival, Italianate, Second Empire, Colonial Revival, even the Gothic Revivals) can similarly trace their historical lineage back to classical antiquity.
Each of Payne’s students, therefore, studies one of the classical orders in depth, drafting it in precise detail. From this starting-point, they then learn how to apply the classical order to the design of a small house. While students at the college or graduate level might take on design projects of more complex programs, the house design is an ideal introduction to beginning architecture students, since they are already intimately familiar with the program requirements. As Payne notes, “it’s a tremendous asset to be able to talk about something in class and then find lots of good examples within a few minutes’ walk.” The results have been impressive: work from last year’s students was featured in the 2015 issue of The Classicist.
Payne’s students hold an appreciative and nuanced view of their classical education. When asked what buildings they particularly admire, they cite a wide range: Palladian villas, New York skyscrapers, Beijing’s Forbidden City. Senior Samatha Kuo notes, however, that in order to achieve such heights, it is essential to begin with a solid foundation. Classicism, she says, “is the fundamental style of architecture, so before we create our own style, we should understand the basic history.”Her classmate David Michaud, likewise argues that “classical architecture should be taught first to prospective architects,” emphasizing the importance of “finding the roots of architecture” before branching out to other styles.
Perhaps the most important lesson that the period houses of Deerfield hold for Payne’s students is that architectural styles need not be confined to a specific period at all. To many modern designers, architectural forms used prior to the Second World War belong to an age divorced from our own and are therefore off-limits as a source for contemporary expression. Yet Deerfield’s 18th- and 19th-century houses drew from forms that had been reinterpreted again and again over thousands of years. Their particular style is unique to Western Massachusetts, but they remain connected to a network of traditions that is endlessly expansive, through both time and geography. The work of the Platts, David Childs, ARC, and perhaps most compellingly, David Payne’s students, demonstrate that this approach to architecture remains possible, indeed essential, today.







