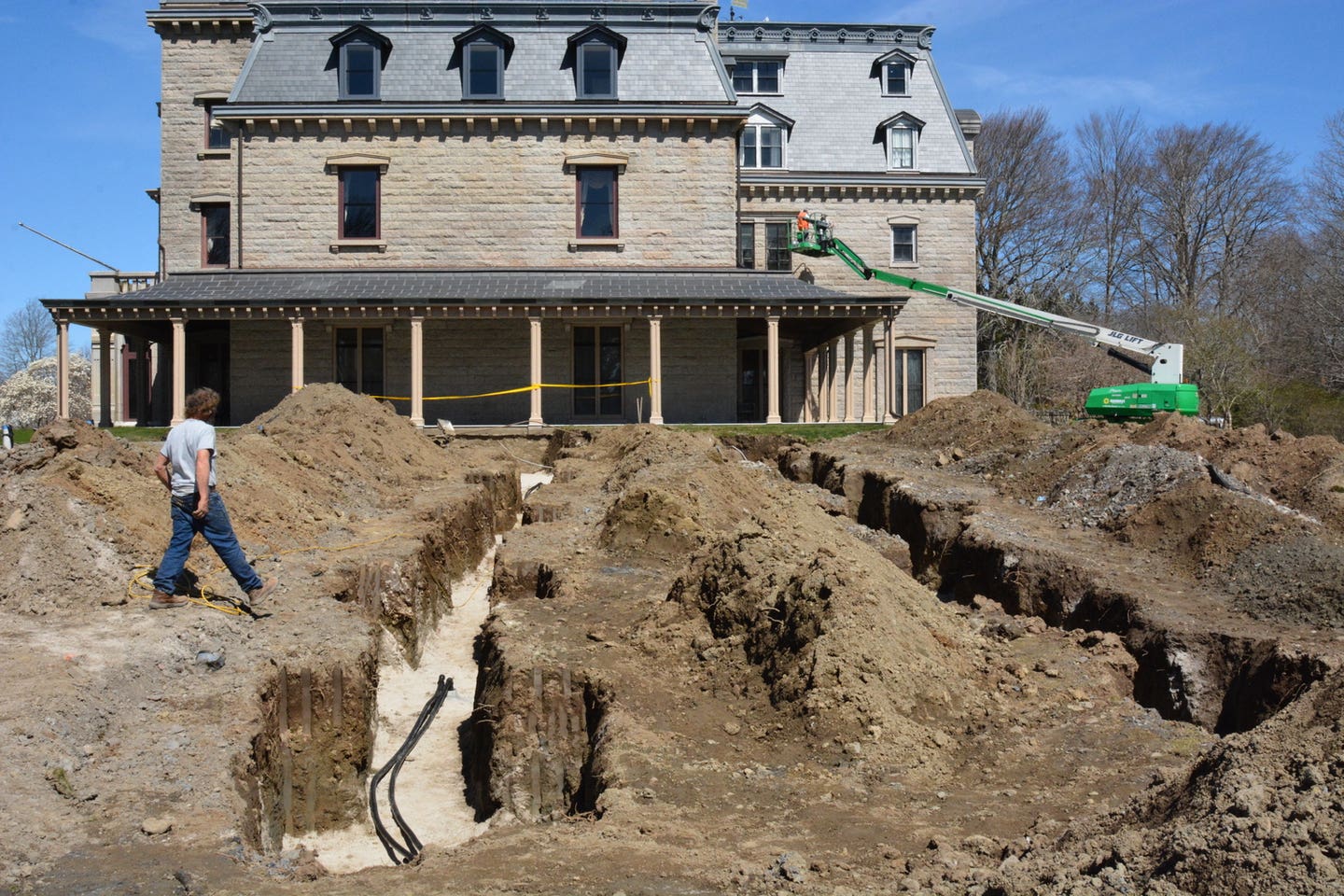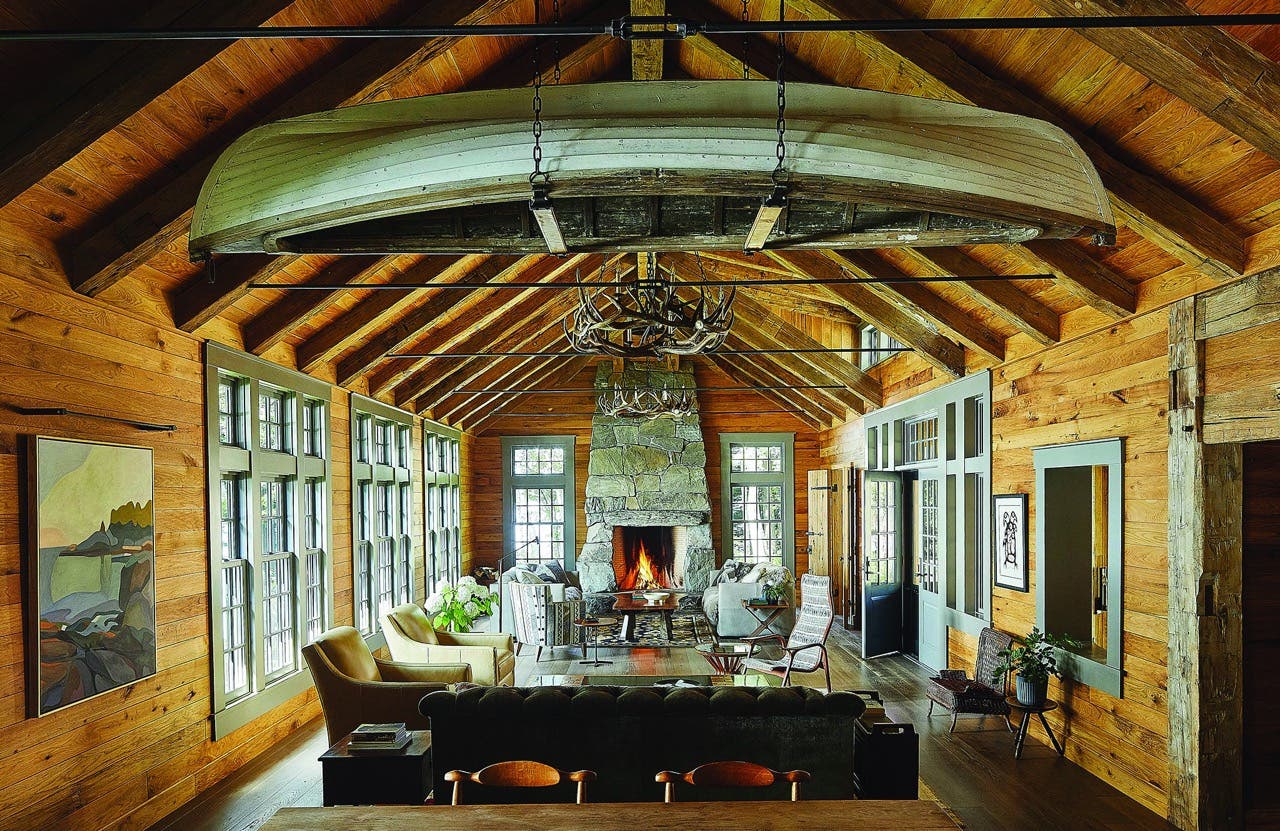
Features
The Condition and Character of Restoration Projects
Before any rehabilitation work begins, completing an inventory of character-defining features, available historical information, and building condition is essential to ensure that good decisions are made throughout project development and construction phases. Whether preparing a historic structures report for an entire site or a conditions survey of one feature such as windows, the following are some proven strategies and resources to guide the process.
Conditions Assessments or Surveys
Assuming that preliminary work such as walk-throughs and basic photo documentation have been done, where you begin the report preparation will depend on the client, the structure’s significance, and the scope of work. Conditions assessments or surveys are a good place to start and since the repair or replacement of windows is a common decision to make, let’s use a window condition survey as a starting point. Create your work plan with the following in mind: You will prepare photos and a narrative description of each window and ultimately prepare a spread sheet that summarizes the repair conditions for the window.
Create an alpha-numeric code for the windows in structure.
Label each side of the building based on geographic direction; north, south, east, or west.
Beginning with the basement and working up label each level or story: Basement, First, Second, Third, etc.
Assign a number working from left to right: 1, 2, 3, etc.
You would arrive at an alpha/numeric system like this: the first window on the left of a south-facing first floor would be S11, and so on.
Photograph each window, inside and out, and take close ups of deterioration and make notes. It helps to follow the repair levels defined in Preservation Brief 9 by the National Park Service. Prepare notes and summarize the condition by repair level for the spread sheet. Photos and sketches done by elevation can be very helpful for recall when you assemble the final report.
Gather Archival Information
Even for smaller projects, it helps to gather archival information. Old photographs or artwork, land records, fire insurance maps such as those produced by the Sanborn Map Company, and records of architects, builders, and craftspeople may be on file with local historical societies. You are looking for items like original drawings, as built drawings, material, and craft process information and changes that have occurred over time. If your client is a nonprofit organization or institution, this material may be archived already, or you may be able to get the client to assist you in compiling the records for your review. Moving throughout the 20th century, newspapers and periodicals become important sources of information about specific sites and the expanding world of building products. We have included articles previously in Traditional Building about the Association for Preservation Technology’s Building Heritage Library.
https://www.apti.org/apt-building-technology-heritage-library
HABS, HAER, and HALS; The National Register of Historic Places; and state registers and surveys
Guidance, Standards, and resources for the Historic American Buildings Survey, Historic American Engineering Record and the Historic American Landscapes Survey are found at https://www.nps.gov/hdp/index.htm and the image archive is found at www.loc.gov; each is known by its acronym: HABS, HAER, and HALS. Even if their standards for documentation are not mandated for a given project, their documentation standards are worth following if time and budget permit.
Determine if the property is listed individually or as part of a district in the National Register of Historic Places. The Register is undergoing digital uploading but is not complete as of today’s publication. If you can’t find it at https://www.nps.gov/subjects/nationalregister/index.htm, you can check with the Architectural Historian in the State Historic Preservation Office where your project is located. Additionally, many states have a state register of historic places and the state preservation offices in the US work with local groups, usually preservation or historic district commissions. They offer funding through the Certified Local Government program that funds surveys of historic resources in local communities. Local planning and preservation offices are good sources for this information.
Hazardous Materials Analysis
It is important to get tests about lead, asbestos, pests, and more. These tests will help plan for the safety of those working on your project and will inform decisions about preserving historic finishes and reusing historic building materials that may contain hazards.
Defining Historical Significance
Reviewing the materials and information you have gathered will guide you in determining what must be saved during your rehabilitation project. If a given architectural element helps you tell the story of the property, preserve it. If losing an architectural detail would rob the building of unique character, preserve it. There are Federal standards regarding “adverse effect” or “threaten and destroy” that are considered when Federal funds, tax credits, or a Section 106 review are involved. But even when these standards don’t impact projects, the process to evaluate them can inform your work.
The Value of Historic Structure Reports
Whether you are working on a discreet project or a complete rehabilitation project, preparing a historic structures report will help you and your clients make the best long-term decisions in the interest of the property. Preservation Brief 43 recommends an outline for preparing such reports. See the call out box in this article to find it online and download it. A structures report can be built incrementally as discreet projects are developed and implemented. Good documentation will only serve to help current and future stewards of historic properties, large and small.
Free, downloadable help to define historical significance through good documentation.
Preservation Briefs were first published by the United States National Park Service in 1975. There are now 50 Briefs on preservation topics as far ranging as window repair to gas stations and lightning protection. They are available free of charge at the link above for download. The Briefs that are the most helpful for documentation include the following:
9. The Repair of Historic Wooden Windows
17. Architectural Character—Identifying the Visual Aspects of Historic Buildings as an Aid to Preserving their Character
18. Rehabilitating Interiors in Historic Buildings—Identifying Character-Defining Elements
35. Understanding Old Buildings: The Process of Architectural Investigation
36. Protecting Cultural Landscapes: Planning, Treatment and Management of Historic Landscapes
In addition to the Briefs, other documents found of the US NPS Technical Preservation Services website that guide documentation, project design, and implementation include the Secretary of the Interior’s Standards for the Treatment of Historic Properties with various standards and guides regarding specialized topics of concern including sustainability and flood adaptation.







