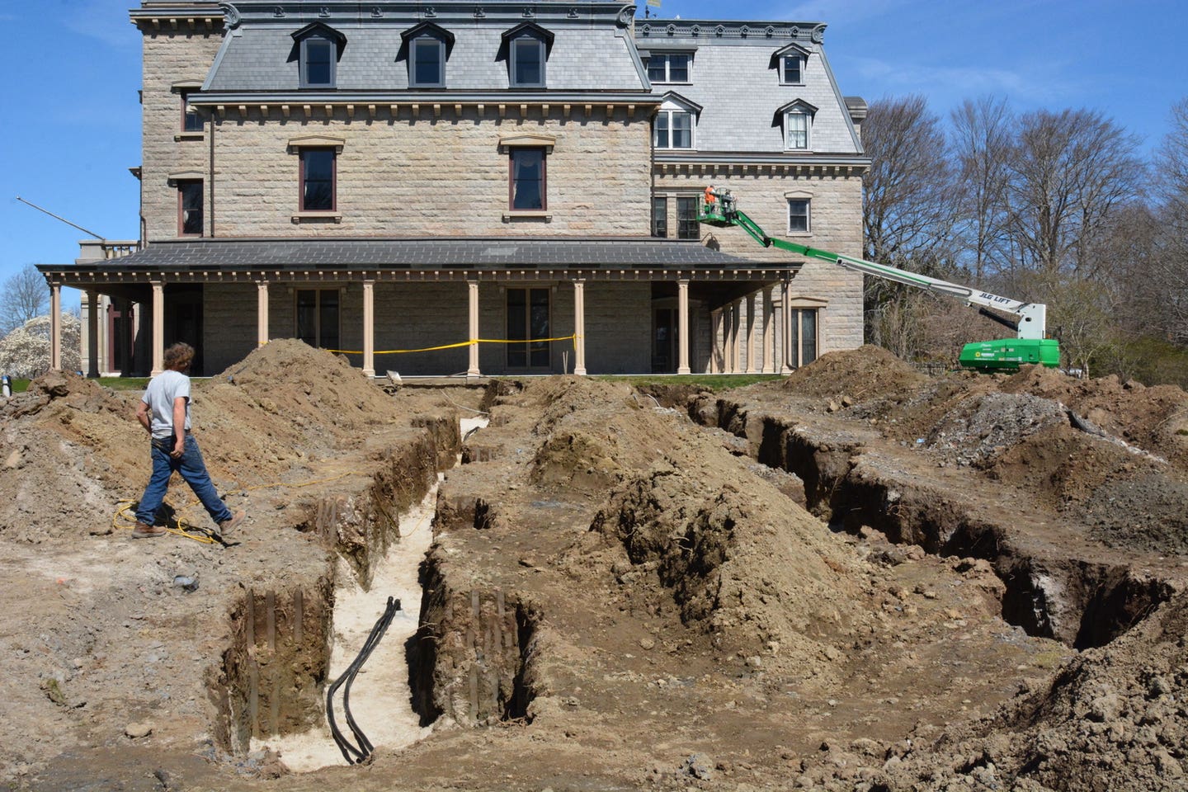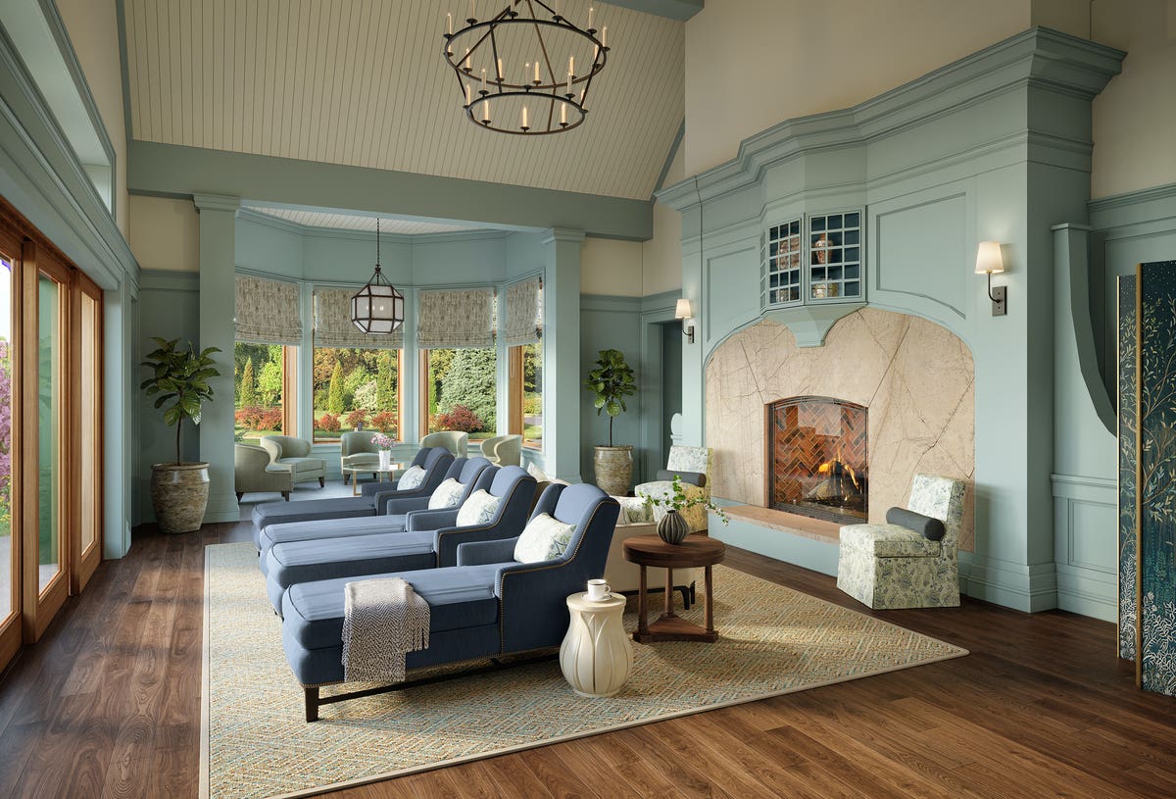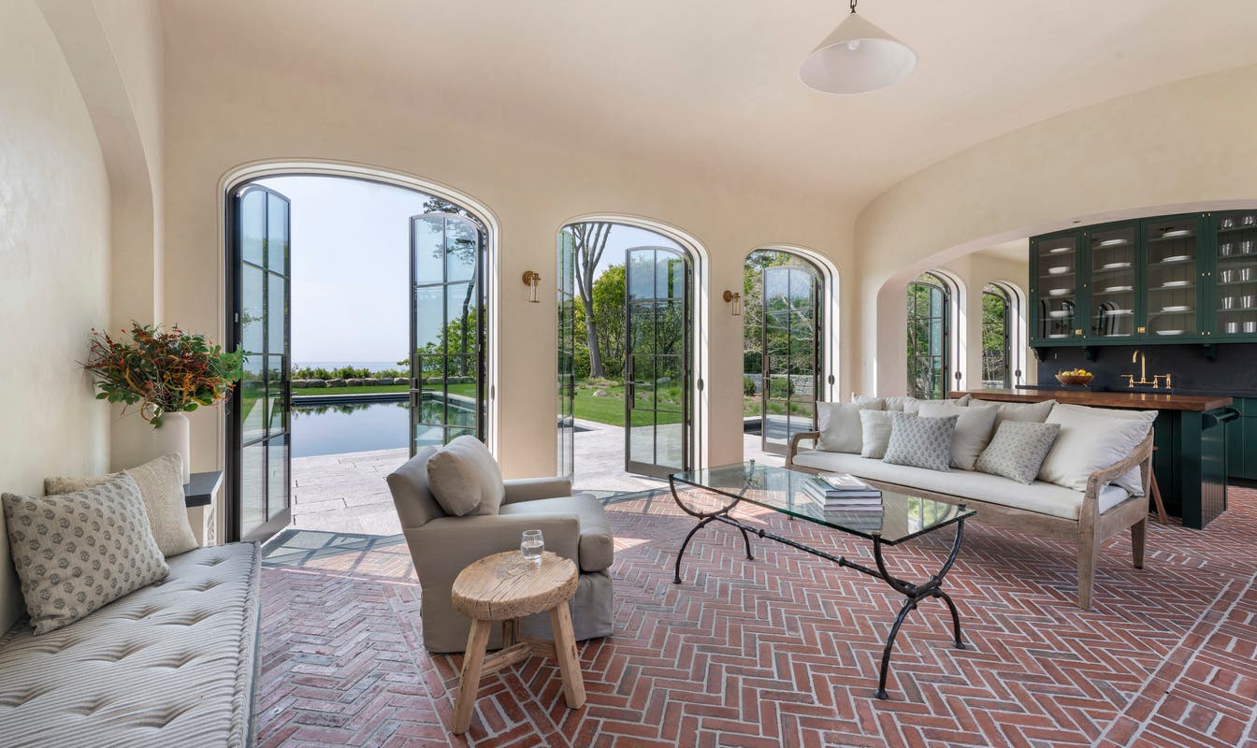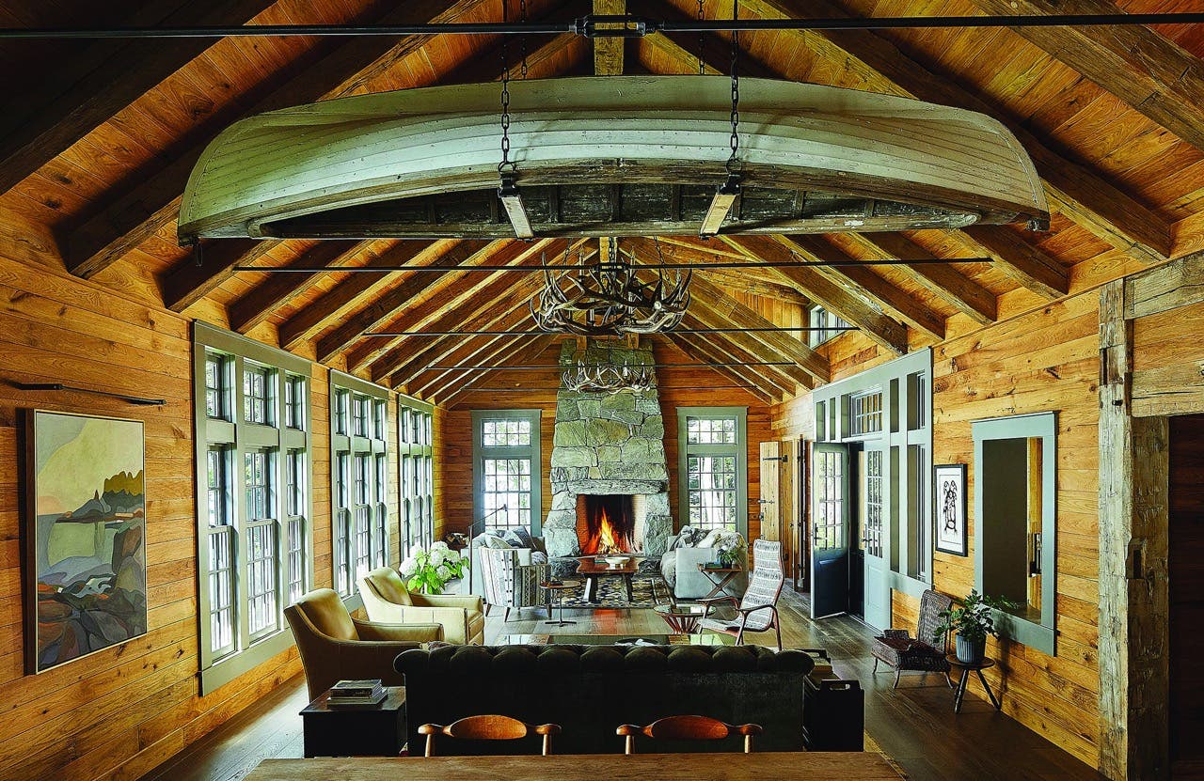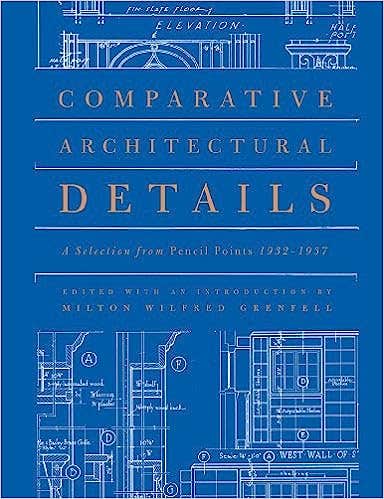
Features
Points in Time
Comparative Architectural Details: A Selection from Pencil Points 1932-1937
edited by Milton Wilfred Grenfell
W. W. Norton & Company, New York, NY, in Association with The Institute of Classical Architecture & Classical America; 2010
262 pages; hardcover with companion DVD; $59.95
ISBN 978-0-393-73300-6
Reviewed by Jacob D. Albert
Mies van der Rohe famously said, “God is in the details.” The architects whose work is represented in Milton Wilfred Grenfell’s new book Comparative Architectural Details: A Selection from Pencil Points 1932-1937 would likely have endorsed this statement, though they and Mies probably wouldn’t have agreed on much else.
The years 1932-1937 followed Mies’ tenure as director of the Bauhaus (1930-1933) in Dessau and Berlin. European Modernism had by then made isolated appearances in the U.S., but Classical and medieval traditions of design still prevailed here, particularly in the realm of domestic architecture. American architects in this period practiced in a rich variety of modes, the most popular being the Colonial Revival and variations on the English and French medieval vernacular.
Architectural journals in the early-20th century documented this work with photographs, renderings and drafted details. Between 1932 and 1938, the magazine Pencil Points (predecessor of Progressive Architecture) published a remarkable series of architectural details, grouped thematically. Almost every beautifully composed page included a photograph of the built work and a densely packed array of dimensioned detail drawings.
In his splendid book, Milton Grenfell, principal of the firm Grenfell Architecture in Washington, DC, has produced a facsimile of over 250 of these pages from Pencil Points. Each of the 34 chapters represents an issue of the magazine, ordered according to the year of original publication. Each chapter covers a particular element, starting with dormers and ending with pergolas, and including fireplaces, eaves, bay windows, stairways, garden pools and even such mundane items as garage doors and radiator enclosures. Under each of these headings we see the work of between four and 12 practitioners, including such luminaries as Delano and Aldrich, James Gamble Rogers, Bertram Goodhue, Harrie Lindeberg, Mellor, Meigs and Howe, Grosvenor Atterbury, John Russell Pope and Paul Cret, along with many other distinguished architects who are less well-known today.
Pencil Points presented the work of diverse architects in a consistent format with drawings created expressly for publication in the magazine. The drawings are models of efficiency and clarity, which the sophisticated computer graphics employed by most architects of today have not improved upon. They reveal a sensibility in which no element was too insignificant to escape the loving attention of the designer. Based on the accumulated wisdom of the centuries, the exterior details address the eternal challenge of keeping water out of the building. Both exterior and interior details deal with the graceful and durable joining of materials. If you’ve ever wondered how to put together a gambrel roof or really beautiful and long-lasting shutters, for example, this book will show you how.
The details in this collection are also essential style-givers. The chapter on dormers, for example, illustrates Roger H. Bullard’s stone dormer with leaded diamond pane casements evoking an English manor house along with Cameron Clark’s simple white-painted wood dormer with an eight-over-eight double-hung window in the manner of a Colonial cottage. You see exactly how the pieces are proportioned, contoured and joined to convey accurately the flavor desired by the architect and client.
In his excellent introduction, Grenfell places Pencil Points Comparative Architectural Details in a long line of pattern books beginning with Vitruvius’ Ten Books of Architecture. He notes that American architects, far from the actual artifacts of the various European traditions, have benefitted particularly from illustrated books. Grenfell describes how early in his career he discovered a cache of original Pencil Points magazines, which were a revelation to him then and have served as a reference guide ever since. Thirty years ago the details illustrated there represented a nearly lost art, which has gradually in part been recovered thanks to the efforts of architects like Grenfell and organizations like The Institute of Classical Architecture & Classical America, co-sponsors of the new volume.
To demonstrate the revival and ongoing vitality of traditional architecture, Grenfell has supplemented the collection of details from the 1930s with 14 new pages of details by contemporary architects such as himself, along with Steve Bass, Neumann Lewis Buchanan Architects, Gil Schafer, Voith and Mactavish, Ferguson and Shamamian and Historical Concepts. The new drawings are rendered in the same style as the originals and seamlessly integrated into the chapters. They show an impressive mastery of a wide range of stylistic idioms and offer encouraging evidence that the lessons of the past haven’t been forgotten.
The new drawings are drafted with the precision and composed with the care of the old ones, though in their reproduction, parts appear slightly smudged, unlike the perfect crispness of the 1930s drawings. Another small flaw in this beautiful and useful book is that the old drawings are all reproduced at about 90 percent of their original size. In the old Pencil Points volumes the drawings were printed at the scale noted on them, but in the new book they are not to a measurable scale. Grenfell’s selection of Pencil Points details stops in 1937 and excludes the International Style and Art Deco examples that began to be introduced to the Details series in 1938-39, and which he feels have less to teach us. If you look at the old magazines, however, you may find some of them quite captivating.
The title page of each chapter contains the note, “Prepared for Pencil Points by courtesy of the New York Architects’ Emergency Unemployment Committee.” The Pencil Points volumes were produced during the Great Depression, and the drawings were subsidized to make work for draftsmen. It would be fascinating to learn more about this program.
Many of the architects illustrated were near the end of their careers, which did not outlast the depression. Their work was eclipsed by modern architecture after the Second World War. Their reputations languished, and their vast knowledge was largely set aside. Grenfell’s book is a valuable contribution to the process of recovering that knowledge and making it accessible to all who appreciate thoughtful design and building.
Jacob D. Albert is a principal with Albert, Righter & Tittmann Architects, Inc., of Boston, MA.
Jacob D. Albert, AIA, is a principal with Albert, Righter & Tittmann Architects, Inc., of Boston, MA.
Registered Architect in Massachusetts, New York, Connecticut, and Maine
An ART founding partner, Jacob has devoted his professional life to celebrating and reinterpreting the rich traditions of New England architecture. Jacob studied at Yale, where he received both his BA and MArch. He is a past board member of the national Society of Architectural Historians and served for ten years as secretary of the SAH New England Chapter. A resident of Cambridge, he spent eight years on the Cambridge Historical Commission. He is currently a trustee of Historic New England.
Jacob enjoys sketching and photographing buildings, cities, and landscapes near and far, to use as inspirations for design!
Jacob’s photographs have been selected for the annual AIA Architectural Photography Competition & Calendar on multiple occasions. Some of Jacob’s photos can be seen here.

