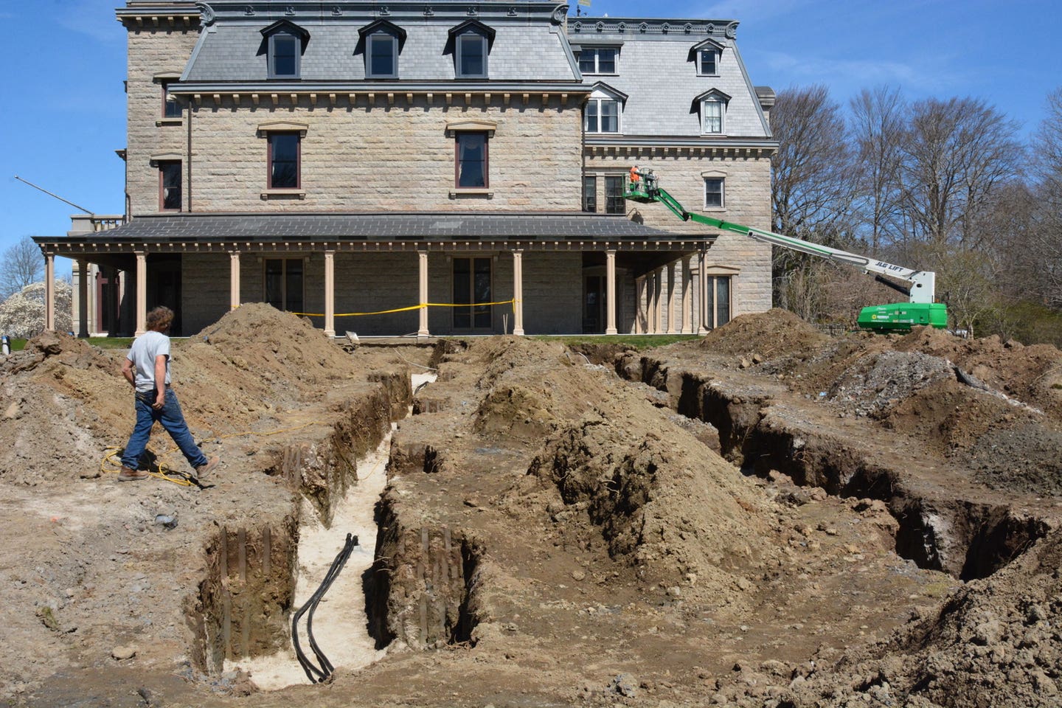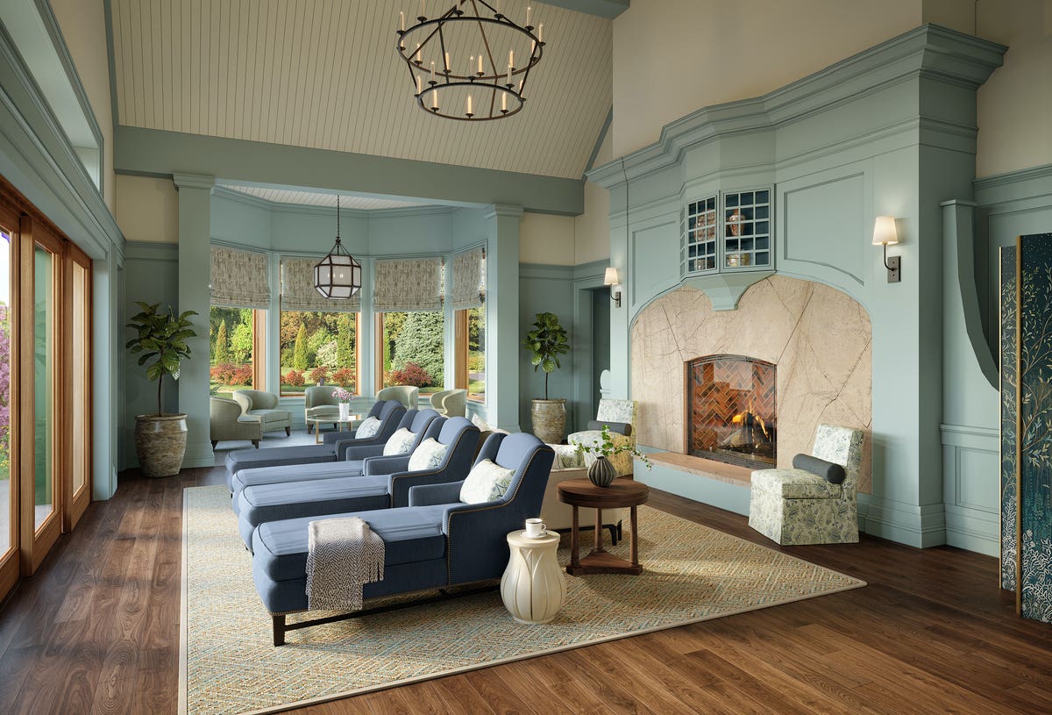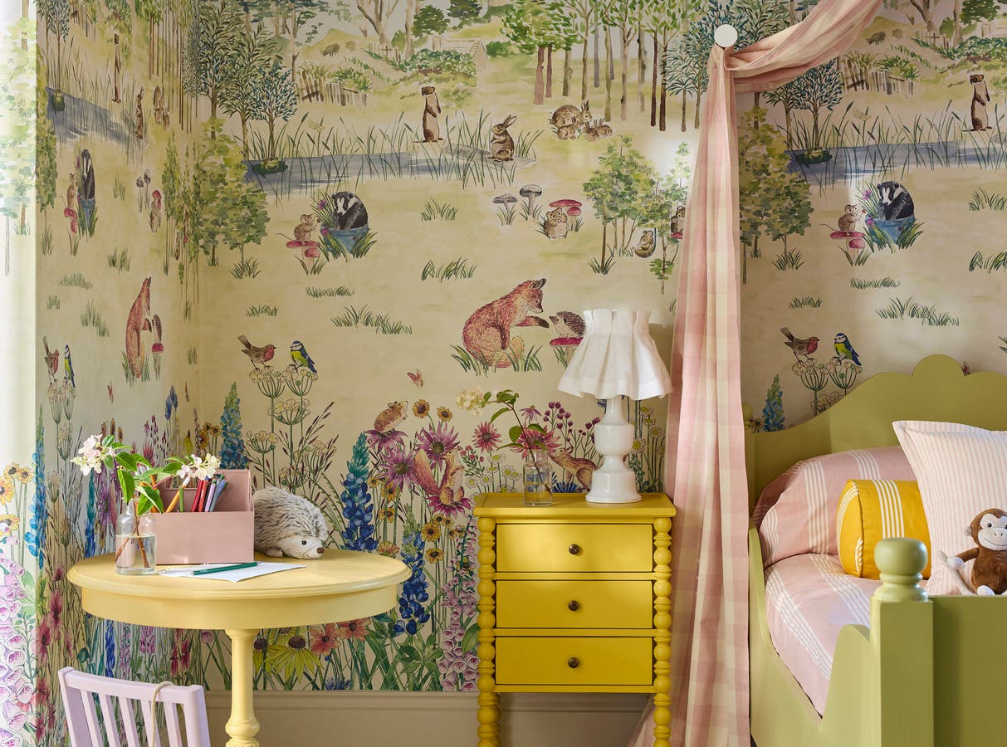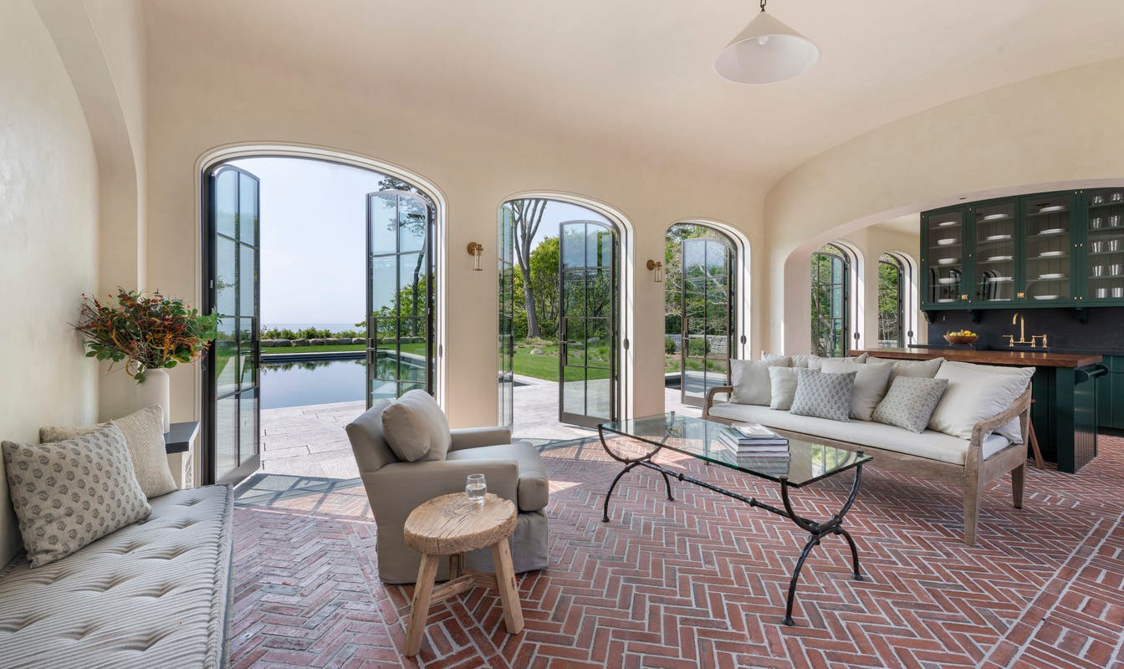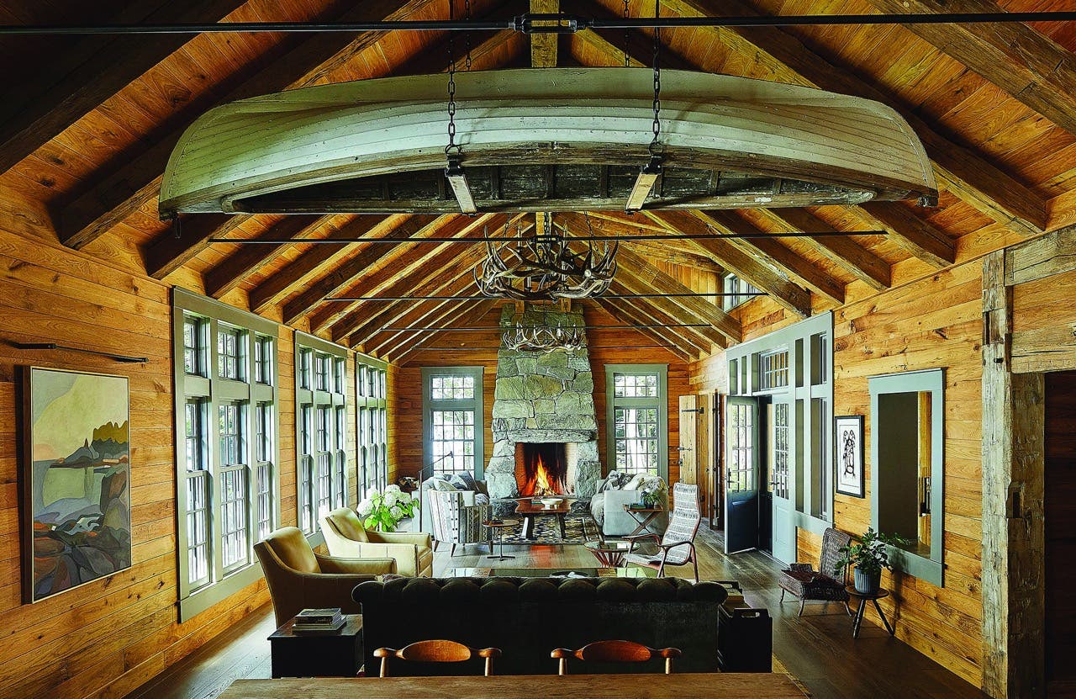
Period Architecture Topics
Queen Anne Comeback







By Hector Muñoz-Baras, AIA, LEED AP
In 1890 the canal and railroad village of Port Jervis, NY, located at the confluence of the Delaware and Neversink rivers at the tri-state point of New York, New Jersey and Pennsylvania, was growing in influence and prestige. It was at that time that George F. Farnum, a successful jewelry merchant, built for himself and his family a 4,500-sq.ft. Queen Anne home right across the street from the Neoclassical Presbyterian Church, which fronts the town square. His home was not unique to the growing village although it is one of the finer examples of the genre.
Jump forward 100 years or so and, as with so many of these wonderful homes from that era, a major renovation was in order. Fortunately the new owners, Jim Blanton and Dan Radtke – transplanted New Yorkers by way of North Carolina and Wisconsin – restored the existing home to its previous glory. The original woodwork was refurbished or rediscovered under sheetrock and paint. Missing balustrades were turned to match the existing examples. Floors were refinished and a hallway wall was removed to relieve the living area from feeling slightly claustrophobic. The new opening was trimmed with a shallow oak arch of spindles inspired by some original sources. The top of the landing on the second floor was similarly opened up to create a loft overlooking the main stairs. Walking into the home, these modern incursions are perfectly integrated, and their vintage is assumed to be original.
The property itself, although in the middle of town, boasts an in-ground pool and a large rear yard for gardens. Although the owners did a fantastic job of restoring the home, certain previous renovations were ham-fisted. What appears to have been an old eight-ft.-wide rear porch had been enclosed decades earlier to make additional space for the small kitchen and breakfast nook. Vinyl siding had also been installed to cover the original clapboard siding, but fortunately almost all of the original wood details had been left untouched. They were in need of repair but were more than salvageable.
In the interior of the house, in the area of the upcoming renovation and addition, there was a servants’ stairway connecting the main two floors with the attic. In the mid 1960s, the attic was renovated into an apartment with a new set of pressure-treated, open-deck steps slapped onto the rear of the house.
Our charge was to enlarge the kitchen and see what we could do about the eyesore of a stairway.
As in so many, if not most, American homes, the clients’ main way of getting into and out of their house was through the back door. The reality of having the back door as the de facto entrance encouraged the programmatic requirements to include both function and aesthetics.
By resolving the complicated circulation patterns, the addition’s architectural massing would design itself. Circulation as the formal organizing principle is always my primary consideration in architectural design and in this case we had to juggle equally important and conflicting stairs into a coherent and beautiful design.
The one stair from grade to the attic apartment has already been mentioned. A second set of stairs, the servants’ stairway from the second floor to the main floor, had to be maintained as this led from the second floor directly to the kitchen. This same stairwell had a flight of stairs – leading from the second floor to the attic apartment – that could be eliminated.
As to entering the house itself, nearly everyone got in and out of the house through the back door. The driveway leading to the carport was close at hand. Entering through a door at grade, there was a small landing. To the left led downstairs to the basement. Going straight led up a series of rickety wood winder steps with 10-in. risers and a width of 26 in., which led to the main floor. It was physically dangerous as well as a graceless transition into an otherwise wonderful home.
This was our beginning point for the renovation. As noted earlier, the kitchen needed a major overhaul and expansion and the clients thought an octagonal addition would work. To my mind it seemed an appropriate design response if the stair circulation conundrum could be solved with that form.
The solution for this new circulation involved an enclosed stairwell to the attic apartment, with a shared vestibule, allowing a connection to the basement with a proper set of stairs. The old servant’s stairway was reconfigured into a U shape with a powder room accessed via a pocket door at the landing. The balustrades were custom turned using the original main stair balustrade as the model. The wainscoting and the coffer on the ceiling are oak, in keeping with the home’s original woodwork. The kitchen ceiling is finished in a burnished metal. A ceramic floor with mosaic border mimics the octagon-shaped breakfast nook. This octagonal shape is reinforced again by the oak-coffered ceiling detail. A structural beam, 16 in. deep by 7 in. wide, was needed to keep the new kitchen breakfast nook open. This beam was dropped below the level of the ceiling and visually destroyed the purity of the octagonal ceiling – but with every obstacle comes an opportunity for a design solution. In this case we introduced a second “dummy” beam encased in oak, and then made an octagonal coffer integrating the two beams.
Although the intention was to keep the stylistic integrity of the original house in this addition, a kitchen with modern amenities was always envisioned, although the soapstone countertop and copper farmhouse sink is very much keeping with the spirit of the house.
My favorite architect and the one who has influenced me greatly is the great modern Finnish architect Alvar Aalto. He often commented that for a home, the main building elevation should be on the side of the house used by the homeowner most. Usually that means the rear of the house. This principle was uppermost in my mind on this project. This rear addition was consciously designed with as much care as any curb appeal façade and, in fact, this is the façade that is enjoyed most by the client when entering the home or relaxing by the pool.
The clients’ idea for an octagon was an excellent beginning. Since the main floor was about 42 in. above the rear-yard grade, we decided to make a set of exterior stone stairs and a landing. This led to a discussion on entertaining and the convenience of going from the kitchen to the grilling area without a change in elevation. The ubiquitous suburban deck would not have been appropriate, and that led to designing an elevated stone patio at the same level as the kitchen. On the side adjacent to the neighbors, a 40-in.-high stone planter was placed to help with privacy. Facing the rear yard proper, painted wood balustrades and handrails more or less match the ones on the existing front porch. The mantra for this project was simple: match the existing.
A wooden planter and its own separate set of steps separate the new main entry door from the raised patio. This covered entryway is anchored on the corner by a triple column. This motif, as well as the column’s details, was modeled after the typical columns of the existing front porch. The rusticated stone base was carried over from the existing house’s base. As is typical for the area, the stone is native Pennsylvania or Sullivan County Bluestone, which was discovered in the immediate area around in 1840. The bluestone from this area famously made its way to the sidewalks and curbs of New York City as well as Havana, Cuba. The stone base is capped with a wood water table detail continued directly from the original. Small lights were added to highlight the rich texture. A predominant exterior feature of the house is a series of fluted pilasters painted in deep green to contrast with the tan of the siding. These occur at the corner and edges of the house, visually reinforcing and anchoring its planes and volumes. Keeping with our “match the existing” theme, the carpenter matched the details of the pilasters as well as the cornice, rakes and gables.
In designing the “stair tower” to the attic apartment, some new spaces not necessarily in the program manifested themselves. These became two exterior overlooks. The second-floor overlook is over the entryway and is anchored as below with the triple column motif. This overlook leads directly from the octagonal office above the breakfast nook. This has proved to be a particularly loved and used space for coffee in the morning and working on the laptop in the evening. A second overlook is positioned half a level up in the stair tower proper. This is a great amenity for the tenants in the attic apartment. The stair tower terminates in a fish-scale-clad gable as in the originals, and although the width of the gable is not great, some sort of detail was needed. To that end, two small windows were installed.
Typical Queen Anne homes have any number of identifying details. These include a dominant balanced asymmetry, steeply gabled façades, wraparound porches, cantilevered floors and details, towers and second-floor balconies, as well as all forms of rich details. We were fortunate that the original house was an iconic example of many of those typical details. These included the wraparound porch, asymmetrical façade, the fish scales, the bowed overhangs and the exuberant detailing. In our addition, we were able to insert a few of the missing iconic elements, specifically the octagonal tower and the second-floor overlook. It may not be the Carson Mansion, in Eureka, CA, but it is a textbook example of the genre.
As architects we place ourselves at the service of our clients, and we can only be as good as our client allows. This is, as with all successful projects, a partnership between the clients, the contractors and the architect. I was fortunate to be allowed to interpret, refine and implement Jim and Dan’s vision. As an architect I can ask for no more.
Architect Hector Muñoz-Baras, AIA, LEED AP, is the principle of v.baras Architects of Port Jervis, NY. His firm has a diverse practice designing both residential and commercial projects of all sizes and styles. He received his M.Arch. from the University of Pennsylvania, and a BFA in interior design from the New York Institute of Technology. He has designed an “off the grid” house, as well as an earth-bermed “green” greenhouse based on solar principles. He has had a home LEED Silver certified and is currently working on an apartment building rehab, which will be LEED certified, in addition to various homes that will receive Energy Star Gold and Silver certifications.



