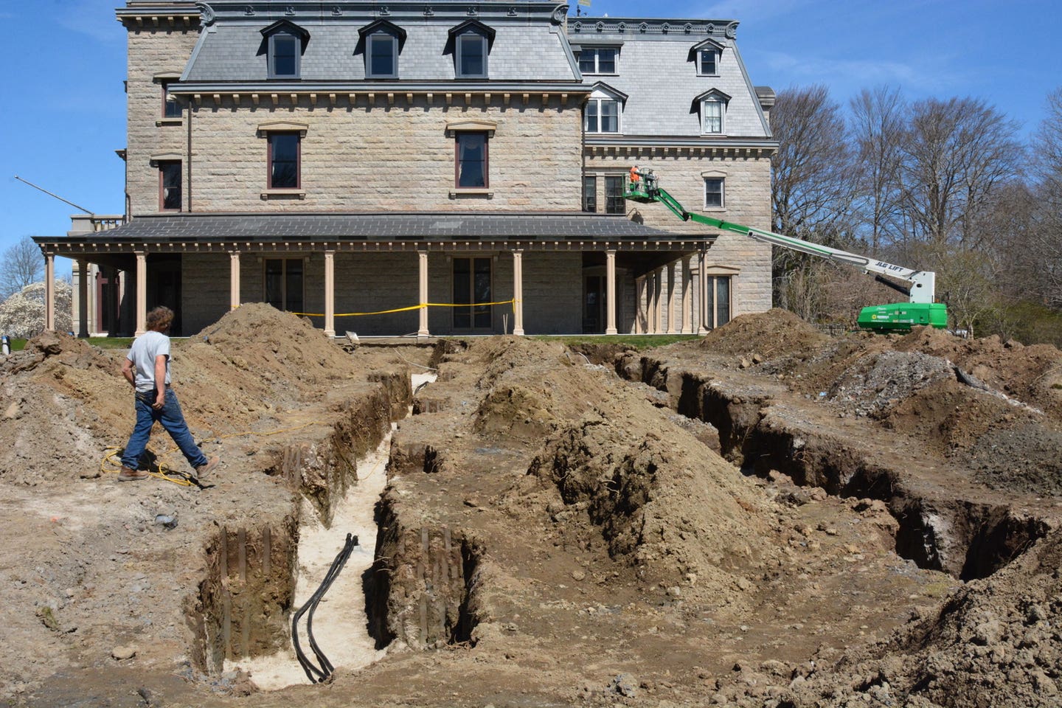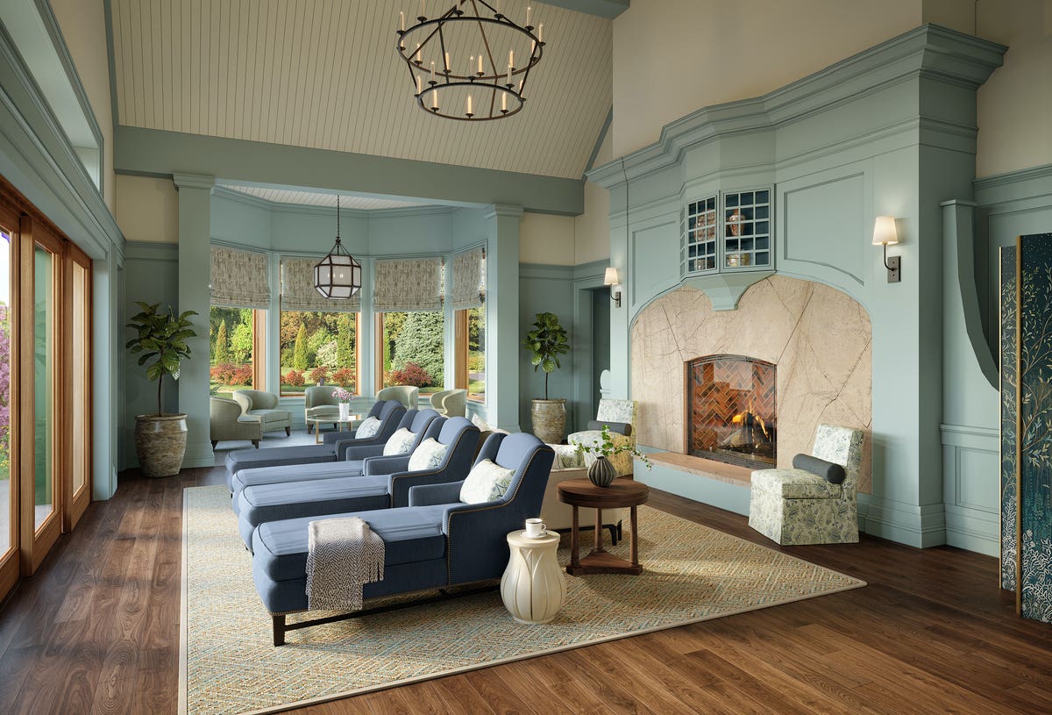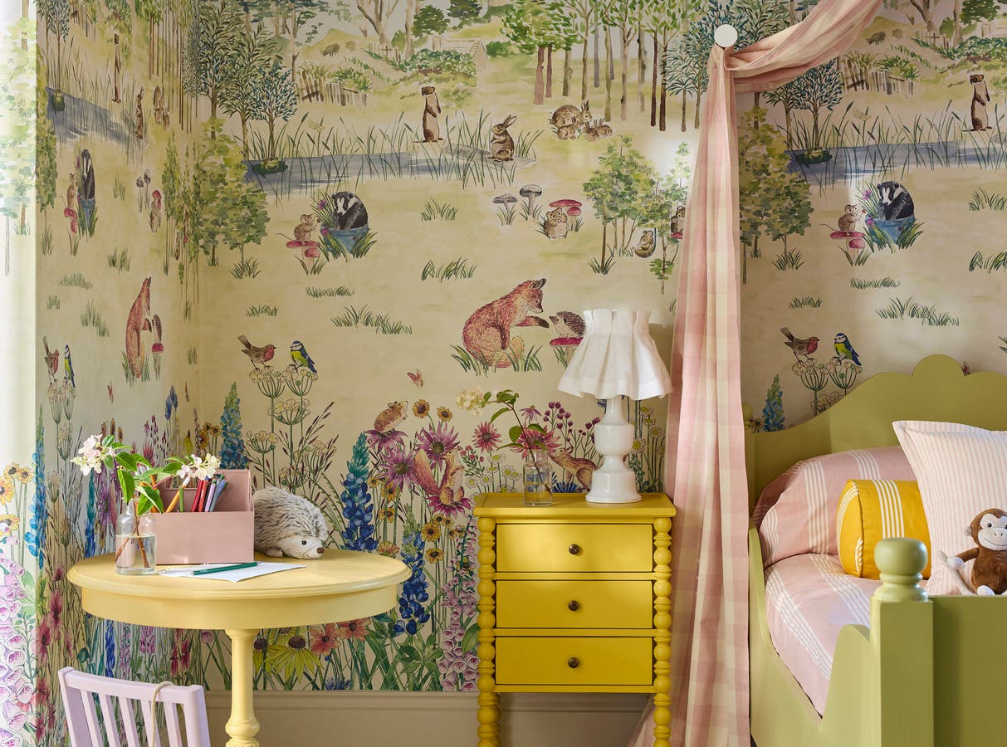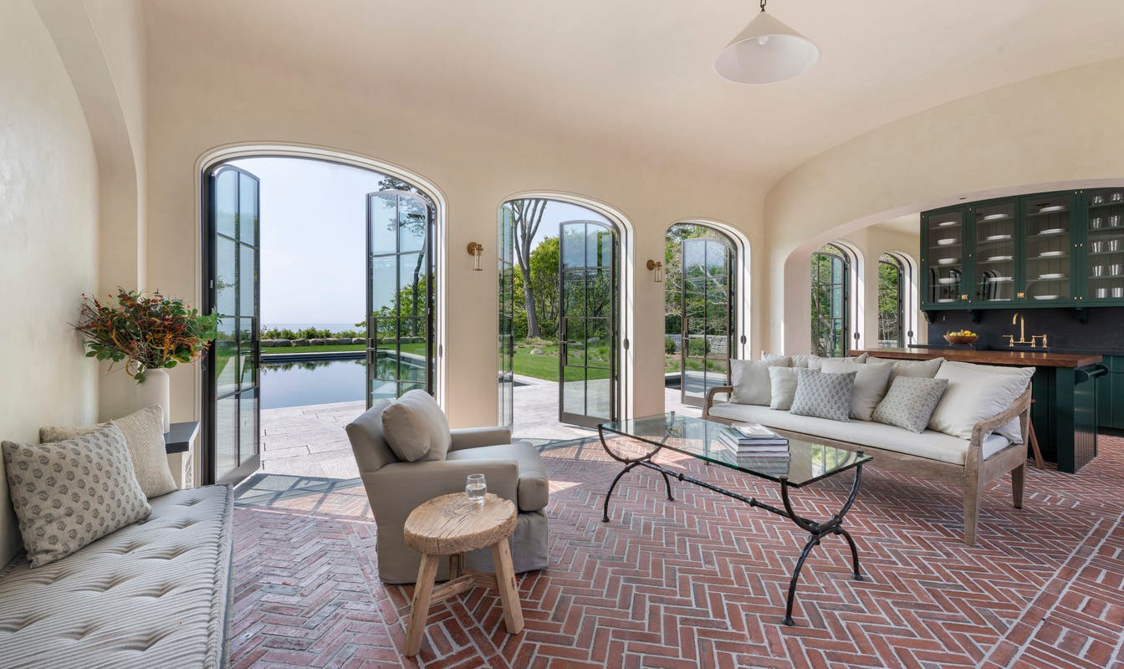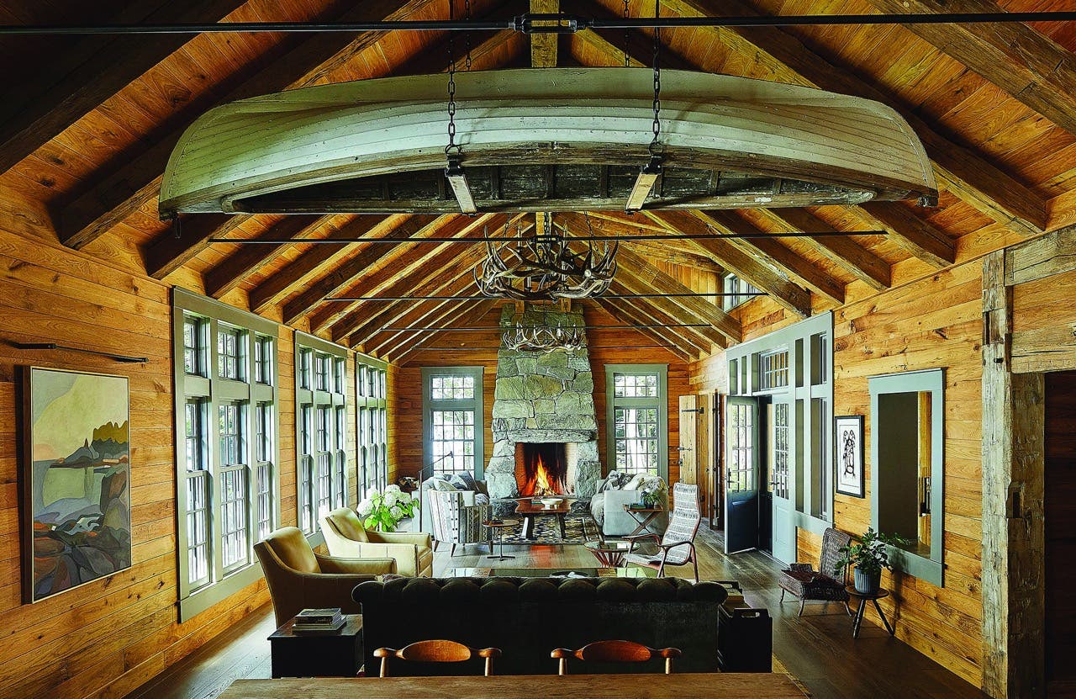
Features
Solving a Building’s Problems
A Lyric Architecture: Selected Works of John Malick & Associates
by John Malick; foreword by Steven W. Semes
The Images Publishing Group, Australia; 2013
252 pp; hardcover; 336 full-color and b&w images; $90.00
ISBN: 978-1-86470-493-8


As an Amazon Associate, we earn from qualifying purchases made through affiliate links.
A well-established traditional firm in the San Francisco Bay area, John Malick & Associates stays true to its design philosophy of allowing architecture capture the spirit of a unique emotion, time and place, all while addressing the demands of today's modern living. The firm draws from historical styles, such as English Arts and Crafts, Mediterranean and Neoclassical, to create the foundation for its projects, which assemble common pieces in distinctive ways. The result is beautiful, timeless places with the ability to adapt to the changing needs of their inhabitants.
For John Malick, architecture is like a great novel "that captures a moment in time and preserves it for present and future generations to experience." In his firm's new monograph, he writes, "As architects, we are not copyists. We are novelists in the true sense of the word, for ours are new buildings: inventive, surprising and memorable. And while we seek to capture the complex emotions of a story well told, we are also drawn to timeless stories that fascinate and engage us. Our work expresses a feeling, an emotion – a Lyric Architecture."
The aptly named monograph features 21 chapters on projects that were produced by Malick's office in the past two decades. The first 17 chapters are devoted to individual residences, the next three are for commercial – a Tudor country clubhouse, a church rescue and renovation and a Shingle-style, LEED-gold school campus for grades K through 12 – and the last is dedicated to "Outbuildings and Garden Structures."
The monograph's large format (11 in. x 11 in.) of generous photo spreads, close-ups of key details, site and floor plans document the exteriors and interiors to give readers a clear sense of the clients' programs. Views of adjoining gardens and landscape show how the architecture is in harmony with its surroundings. While the short project essays at the start of each chapter and detailed photo captions give insight to the firm's inspiration, design strategies and material selections, they are not quite enough to whet the appetite of serious readers. The essays on commercial projects, however, are highly informative with clear details about programmatic goals and design challenges.
Malick's firm prides itself of utilizing traditional construction methods and time-tested materials to revive the lost art of craftsmanship and "A Wine Country Craftsman Residence" in Healdsburg, CA, clearly demonstrates this approach. The client, a celebrated chef and collector of Greene & Greene furnishings, contacted the firm after purchasing a hilltop knoll in Sonoma County overlooking a bucolic landscape of rolling hills and forest. He wanted a home that Greene and Greene themselves would have designed for this dramatic site a century ago.
The house is intended to be a retreat for the client and his wife to share their passion for food with guests. The program called for a one-bedroom home with a professional demonstration kitchen, dining room, great room, three self-contained guest suites, a pool with a heavy timber arbor for shade and a secondary kitchen for making sausage.
The firm of Greene and Greene, formed by two brothers, was well known for its distinctive Japanese-inspired California Craftsman style. Using Greene and Greene's unique architectural vocabulary as guidance, Malick's team designed a house that appears to drape the landscape. Details include a foundation base of rounded stones and clinker bricks, shingle exterior, shallow rooflines with 6-ft. overhanging eaves, post-and-beam Japanese temple construction connected with forged-steel wedge hardware and the brothers' signature "cloud lift" horizontal beams for the structure and window mullions.
A heavy timber loggia along two individual apartments for guests leads to the main entry. The oversized 4 ½-ft.-wide door between stained-glass relights opens to a foyer paneled in fiddleback mahogany. The room's focal point is the stair with eased edge and mortise-and-tenon railings leading up to the master suite on the second floor.
The showpiece kitchen is illuminated by two leaded-glass laylights. At the center, the island is defined by a cloud-lift timber-truss pot rack and ample vertical-grained Douglas fir cabinets underneath the butcher-block island to provide plenty of storage. The interior wood-burning cooking hearth and professional stove features a 10-ft. long copper hood with bronze-riveted strapping.
The kitchen opens to the dining and great room creating an open plan where two custom-designed mahogany and mica lanterns hang between timber trusses. Glass-panel doors and windows on either side of the river-rock mantel with handcrafted iron fireplace doors frame views of the landscape and distant vineyards to bring the exterior within. The Craftsman wood interior of the living spaces is continued throughout the rest of the home.
As noted in Malick's introduction, his firm sets out to create "memorable" spaces. "Being memorable is one of life's most remarkable attributes because it cannot be defined," he writes. "Our brain reserves a special place in our highest levels of thought for the 'memorable.' It is what separates the lyrical from the mundane. And that is what we aspire to." More than just a coffee table book, this monograph, with its exceptional photography and broad range of historical homes, will be a truly memorable experience for any reader remotely interested in architectural design and detail.



