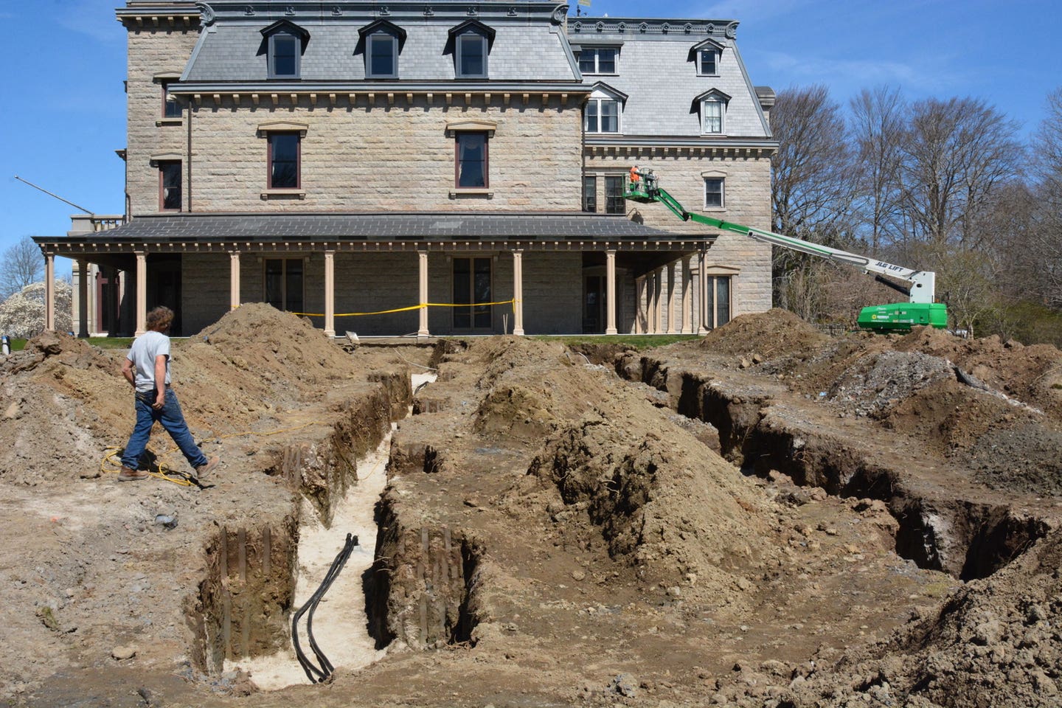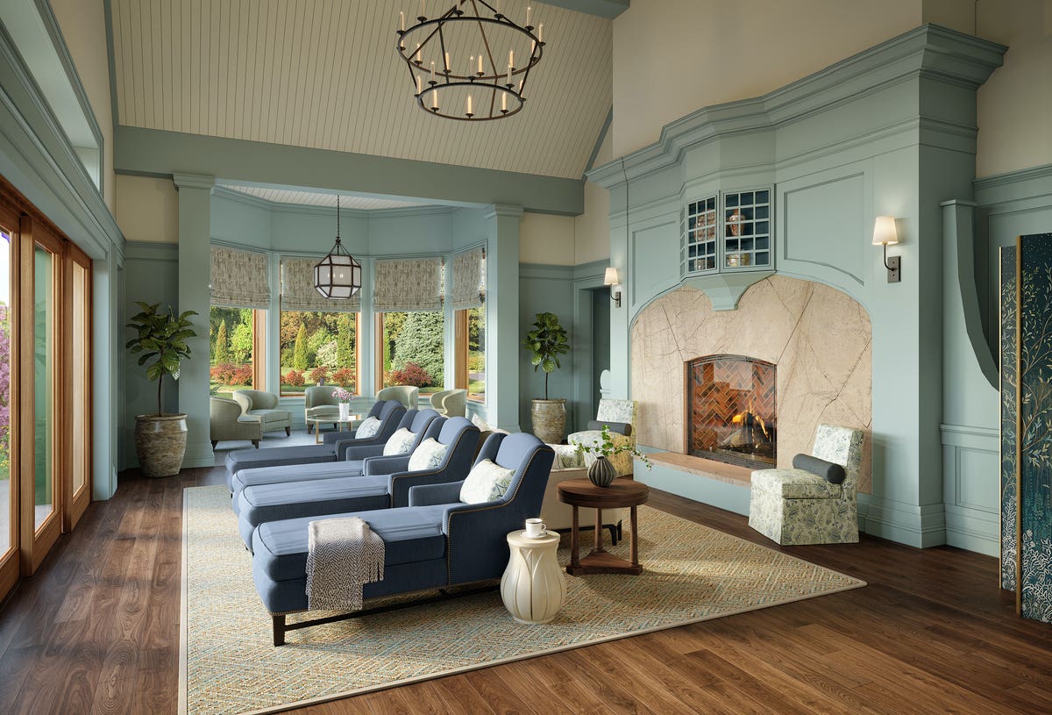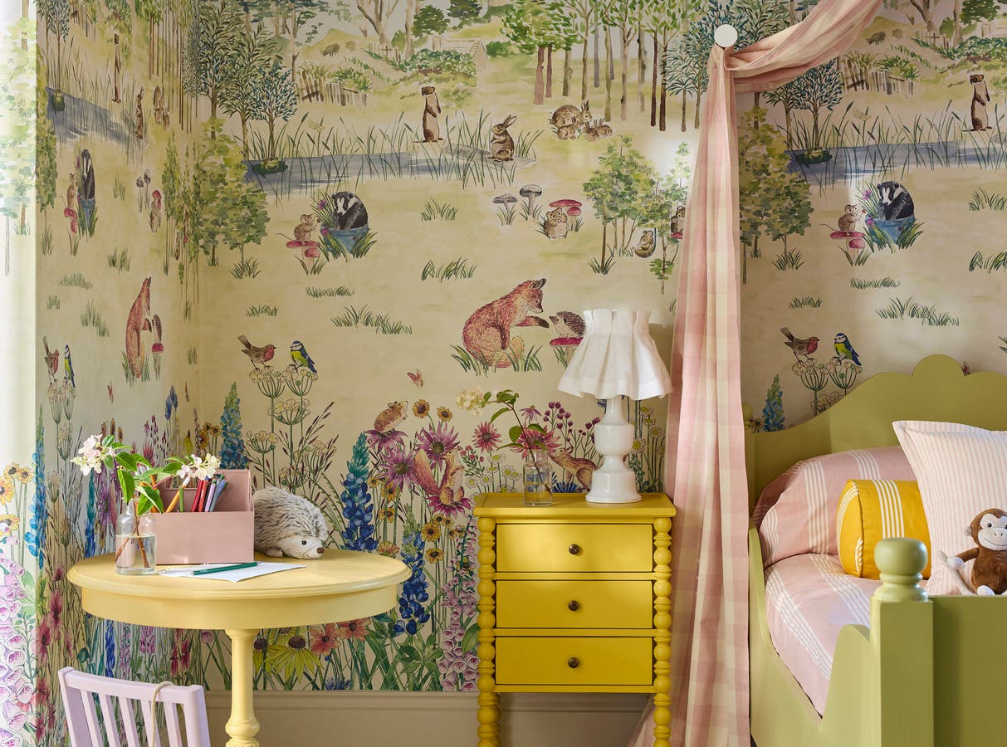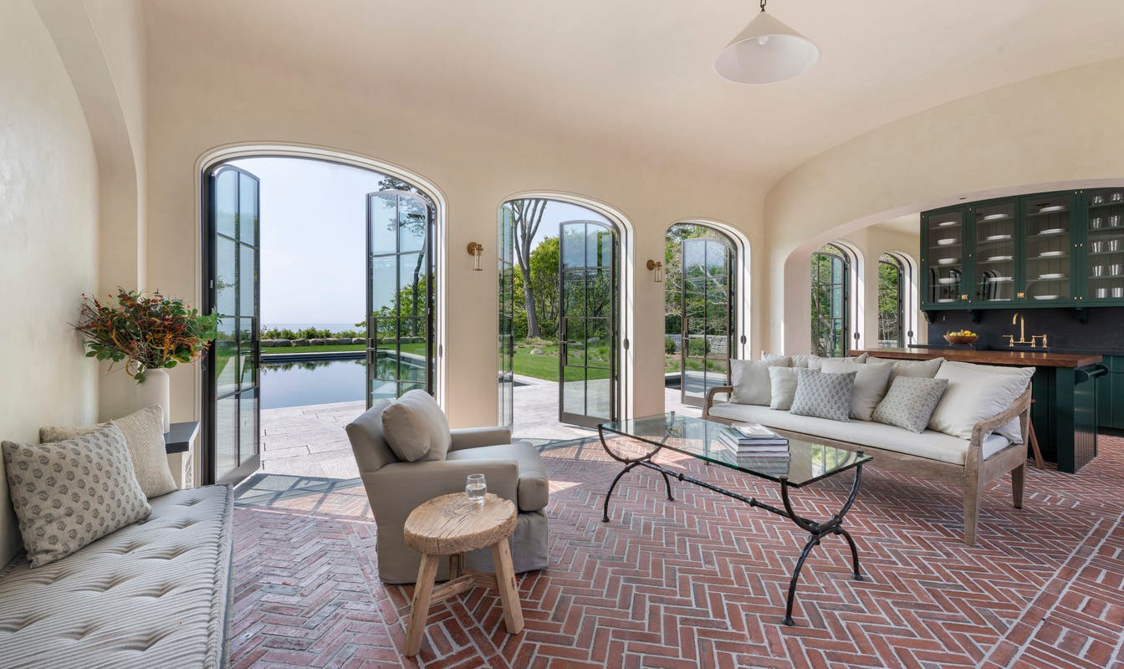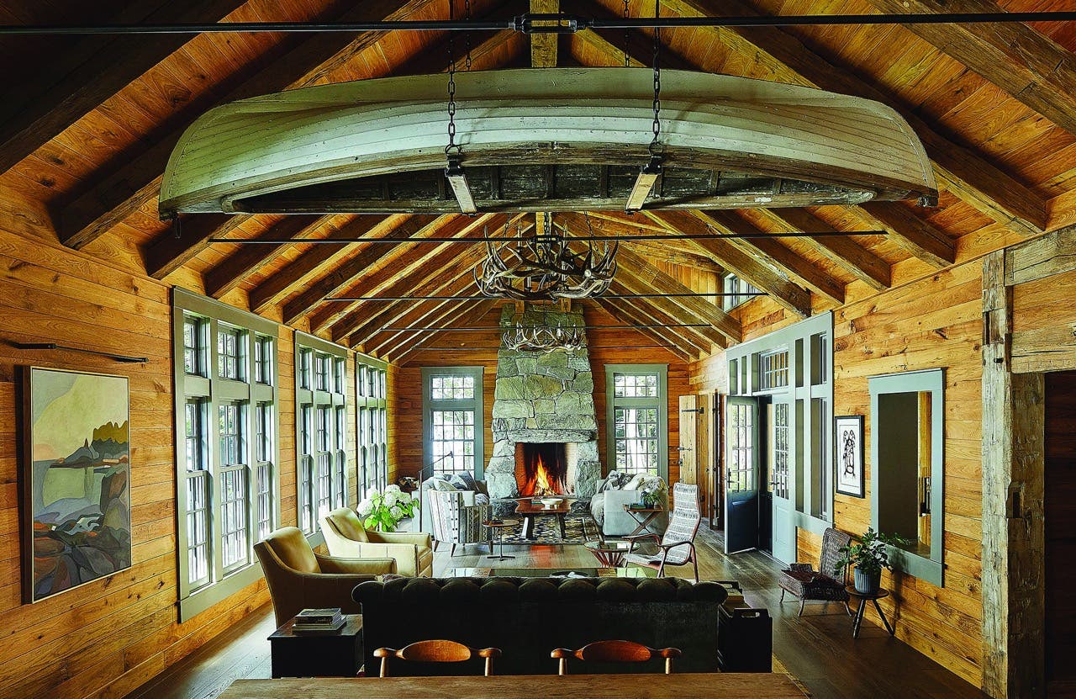
Features
The New Shingled House
As an Amazon Associate, we earn from qualifying purchases made through affiliate links.
By John Ike, Thomas A. Kligerman, Joel Barkley, Marc Kristal Principal Photography by William Waldron
Published by The Monacelli Press, 2015
Hardcover; 256 pages, 4 color; ISBN 9781580934435
I often travel in a blue suit. It weathers well on the road. It doesn’t show a coffee stain or an ink mark. Any color shirt or tie goes with it, an advantage, when you’re getting dressed in the pre-dawn darkness of your hotel room. Depending on how I accessorize, the blue suit can be formal or hipster casual. A navy blue suit is never out of style.
After reading The New Shingled House, it occured to me; shingles are the “blue suit” of exterior building materials. “The wood shingle, seemingly so quotidian a material, is in fact, infinitely flexible: traditional or modern, additive or subtractive, and for all its simplicity, capable of striking beauty.” Shingles and the shingle house, invented nearly 150 years ago, are never out of style.
This point is proven in fourteen examples of Ike Kligerman Barkley’s work, featured in The New Shingled House. With coffee table cache, thick glossy paper, vivid photography and prose as fluid as the architecture itself, this book shows how traditional informs modern and how the Shingle style “reconciles unusual or conflicting concepts.”
The book begins with eight historic photographs of iconic Shingle houses from the Jethro Coffin House on Nantucket (1686) to McKim, Mead, White’s William Low House in Rhode Island (1887) to John Russel Pope’s Tenacre in South Hampton, New York (1920). This introductory section explains America’s romance with the Shingle style: “In its understated way, it’s the best of everything. A Shingle-style house can suggest the beach, the country side, the mountains, even the city.” This versatile style, per architects Ike Kligerman Barkley, is “liberating.” The Shingle unites the asymmetrical massing of forms into a comprehensive whole. “Shingle architecture is a spur to creativity, to unorthodox speculation, to finding new answers to old questions.”
I found new answers in three houses shown, one by each of the architects featured.
IKE
I like Ike’s Arts and Crafts Retreat on pages 30-53 for its twelve-over-twelve divided light windows and the sumptuous reclaimed chestnut interior millwork. The special oiled and waxed woodwork glows right off the pages of this book. John Ike’s Arts and Crafts retreat restores an existing 1906 Adirondack-style lodge, then adds a new wing off the side with a kitchen, family room and guest quarters on the first level and a master suite and children’s bedrooms upstairs. Ike explains, “essential to creating an undetectable connection between old and new was the selection of materials. The existing house featured field-built board-and-batten carpentry that, though the joints weren’t drum tight, had a soulfulness and charm. And I wanted to preserve that.”
Other exquisitely crafted details set this house apart, like brown leather panels decorated with brass nail heads, in the hallway... and book cabinets with leaded glass doors set between bluestone stone piers in the library. A cozy sleeping porch with small square windows and white painted horizontal boards combines warm materials with cool shapes. The project harmonizes English, Swedish, and pan
European Arts and Crafts elements in a way that both soothes and surprises John Ike’s client, as well as the reader.
KLIGERMAN
A project named “Watch Hill Aerie,” presented on pages 230-253, is Tom Kligerman’s design. It is a house on the waterfront of his youth. He grew up spending summers nearby and admits to having been strongly influenced by the simple beachfront Shingle cottages there. “Despite the passage of time, those cottages have never lost their place in my imagination, and my love of shingle style has never wavered.”
Kligerman’s personal attachment to this place gave him the conviction to talk this client out of a flat roof house, and into a Shingle house...with a twist. “on a site this prominent, in a community that prized historic architecture, an overtly contemporary residence might not be welcome.” Drawing on “the crisp geometry of origami,” Watch Hill Aerie has elongated dormers and extended overhangs which are “recognizably traditional” yet light of hand and modern. This transitional solution pleased both the client and the neighbors.
Here again, the details make a difference. The curvature of roof overhangs, shingles flush to the window sash and invisible balconies give this design contemporary flair. Thin-sash, triple hung windows flush with the floor, bring the ocean in and make the whole house feel like a comfortable screened porch. In the den and study, high gloss green and black walls provide contrast to the white walls in adjoining rooms. Architectural juxtaposition abounds in this new, old house.
BARKLEY
The Joel Barkley design that made me stop and read it twice is “Bay Area Library,” on pages 136-153. It’s an outbuilding, which I call out. A rich man’s folly, indeed, but so cleverly eclectic, it seduces me. It is a wonderful example of how formal and casual co-exist. Barkley writes, “The owners wanted this diminutive garden structure to combine the English Cotswold style with the West Coast version of Shingle-meets Craftsman architecture as interpreted by the great California practitioner, Bernard Maybeck.”
The “unexpected elements” of this project are delightful. The interplay of compatible styles is very creative. Barkley gives much of the credit to the project’s interior designer, Paul Wiseman and to his client who encouraged the project team to seek ideas from abroad. The hamstone and yorkstone exterior elements used, were inspired by a visit to Luyten’s garden, Hestercombe. I often hear clients articulate their tastes to guide their designers. Their taste can be a menagerie of contradictions, which if incorporated in a house design, might resemble a three-year old’s Potato Head. Barkley’s Bay Area Library is a well-orchestrated harmony of several styles, in a shingle sheath. Barkley explains, “ The cumulative application of craft and detail conveys an unusual depth and richness of spirit, a suitable accompaniment to a building dedicated to books.”
Full disclosure: my bias for Arts and Crafts is revealed by the fact that Period Homes has a sibling magazine called Arts and Crafts Homes. Two out of three of the projects I’ve talked about are shingle mixed with arts and crafts. Notwithstanding, the arts and crafts details shown on page 143 of the Bay Area Library project are stunning.
Ike Kligerman Barkley’s obsessive attention to detail, accompanied by their overarching application of Shingle style, is expressed in all the fourteen projects featured in The New Shingled House. Shingle Style gives these designers a theme on which to hang their plot, a plot full of twists, turns, drama, surprises and happy endings.
As the introduction to this book proclaims, “the Shingle style grew originally out of various precedents, including the country seat, colonial architecture, the Queen Anne and stick styles.... there was a freedom to be found in this responsive, unselfconscious way of building that might be transformed, with imagination, into a new architectural style.” In this book, the shingle, one of the oldest building materials made in America, demonstrates its timeless versatility, as do the architects who use it.



