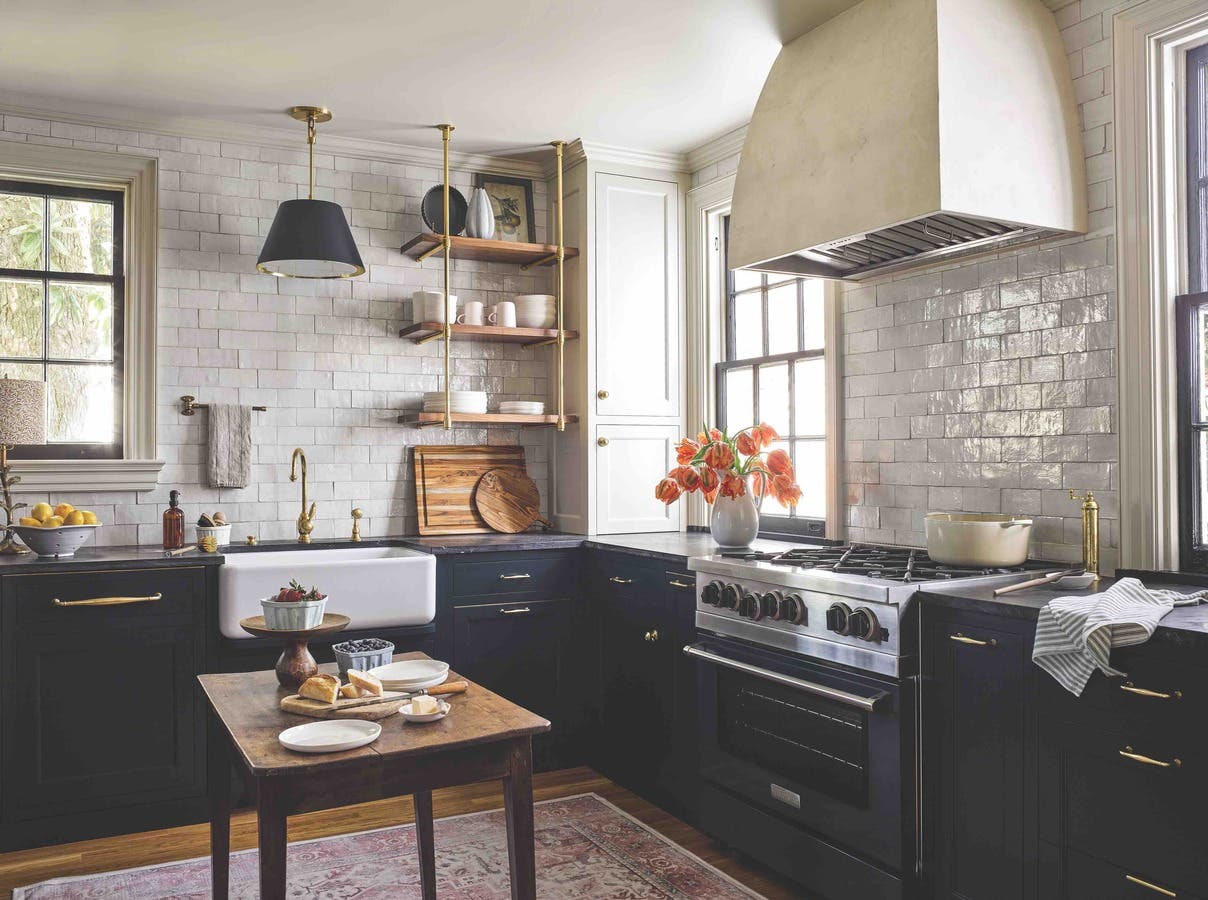
Projects
Kristin Paton Interiors Won a 2024 Bulfinch for Her Historic Preservation of a Nantucket Saltbox
The Nantucket Captains’ House, listed on the State and National Registers of Historic Places, is a historically relevant example of 18th-century architecture on the island of Nantucket. It has been restored following the extensive guidelines and restrictions of the Nantucket Historical Association. The project won Kristin Paton Interiors a 2024 Bulfinch Award in the "historic preservation" category, awarded by the New England Chapter of the ICAA.
The success of the renovation and restoration lies in the commitment to preserving the historical integrity of the house, while at the same time incorporating modern conveniences that utilize original fabric such that the property evokes the rich legacy and the robust past of its inhabitants. The original saltbox structure, which includes an unsympathetic rear ell that was added in the early 1800s, was built in the 1760s and served as housing for a number of whaling captains, China trade merchants, abolitionists, and other prominent people of Nantucket.
In the restoration, the original saltbox was preserved and its original flooring of raw trees, planed on the top with bark intact on three sides for 250 years, was left in place and sistered to provide support. The original wide-plank flooring, which had been patched through the centuries, was restored. Paneling and beams in the front living room were restored, and wide shiplap wainscoting in the middle family room was refurbished and completed where previously removed.
The original entrance to the property was dominated by a massive masonry stack that housed the three original fireplaces. The mass was reimagined as a mural to call to mind the seamen who had come before. The original front staircase remains in use and leads to the second-floor primary bedroom, with floorboards, beams, and paneling restored and floating closets added that visually offset the 6-inch pitch that remains in the flooring.
The original adjoining bedroom has been converted into the primary bathroom as part of the main suite. The concept of a window remained but was relocated to sit over the tub. Outside the main suite, the original staircase continues to an attic that was recreated as part of the renovation, including beds that resemble ship’s bunks to accommodate young sailors.
The dining area pulls from old materials to create the feeling of a revolutionary period tavern, with original beams and sheathing on the ceiling. The dining banquette is made from antique interior doors from throughout the home.
The property includes a shed that is believed to have been used for ironmongery by the past occupants and was transitioned to a storage shed by the Nantucket Historical Association. As part of the renovation, the shed was restored to celebrate the history of sea captains on the property. The walls were paneled in patchwork style using antique interior doors from the property, and beams were added from material salvaged from the dismantled rear ell. The original ladder to the widow’s walk was salvaged from the main cape’s attic and creatively disassembled, with the rungs of the ladder used as interior shelving and the side rails laid out as an interior and exterior bar top.






