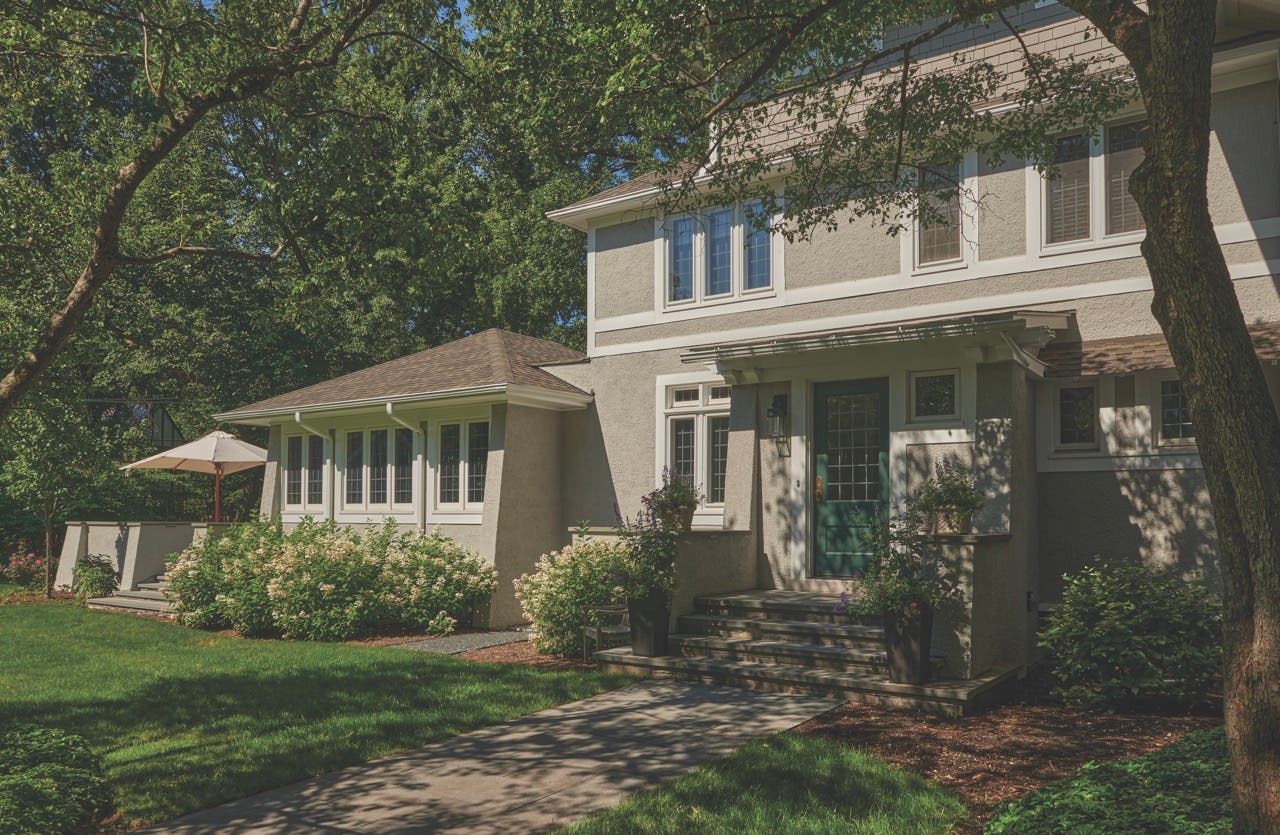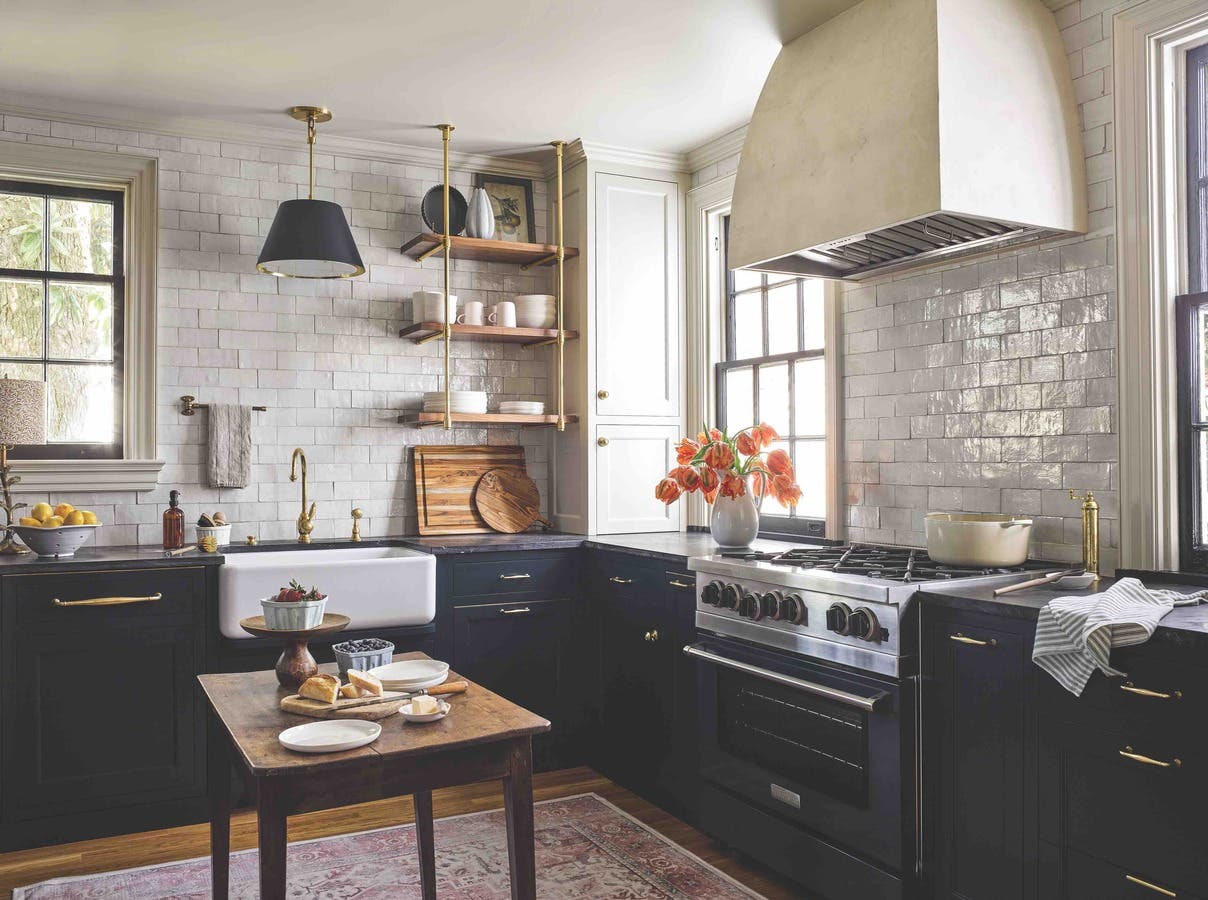
Restoration & Renovation
Prairie Expansion
Adding onto landmarked structures is always a challenge for architects.
In fact, in preservation circles, there is much discussion about the issue, with one group advocating for following decades-old federal guidelines that recommend designing an addition that looks entirely different from the existing architecture, and the other that believes that any added elements should be in sync with the historic style.
Illinois-based architects Stuart Cohen and Julie Hacker, Fellows of the American Institute of Architects, have always placed themselves firmly in the latter camp, so when a client asked them to design a new addition for a Prairie-style home in Northwest Evanston, Illinois, they immediately opted to extend the historic style of the house.
“The federal rules, which were proposed in the 1960s and made official in the Bicentennial year, 1976, are outdated,” Cohen says. “Most homeowners we have worked with don’t want to add something that’s radically different from their existing house; they want something that looks like the original house instead.”
The Evanston landmarked home, officially known as the Kearney house for its original owners, proved to be a perfect project for Cohen & Hacker.
Built in 1911, it was designed by architect Dwight Perkins, who, as the chief architect for the Chicago Board of Education, transformed the design of public schools. Perkins, it just so happens, had shared office space with three significant architects—Frank Lloyd Wright, Myron Hunt, and Robert Spencer—in downtown Chicago’s Steinway Hall, a high-rise office building Perkins designed in 1895.
The plan of the Kearney house is based on several of the houses that Spencer and Wright developed as models for The Ladies Home Journal magazine. It features nested gables on the front that are similar to those on Perkins’ Carl Schurz High School, which was completed in 1910.
The Kearney house, built down the block from Perkins’ home, is more Arts and Crafts than Prairie style.
It features a great room used for living and dining across the entire front of the house and is bookended by glass sunporches. Its T-shaped plan located the kitchen off the back of the house, with a bedroom on the floor above. Treated as a dependency, this section of the house has a hipped roof lower than that of the main body of the house.
The new owners, knowing they wanted to make changes, consulted Cohen and Hacker before the purchase, and then commissioned them to remove a one-story 1990s addition and to design a larger addition that expands the space of the kitchen and creates a new, large family room and dining area.
“We are geeks about historic homes,” the wife says, “and we’ve renovated three houses all from the same decade. We wanted to honor the history of the house yet make the kitchen amenable to cooking and entertaining, which we love to do.”
Because the residence was ahead of its time—“It’s so unlike traditional houses of that period, with its large expanse of windows and open layout, it’s a precursor of modernism,” Cohen says—it was easy to create the more contemporary spaces the clients desired and stay true to the house.
Taking their cues from the original nested hipped roof elements stepping down in height telescope-style from the body of the main house, Cohen and Hacker created a spacious kitchen and a family room that opens to a raised terrace defined by low walls.
The new family room, which has a raised semi-cathedral ceiling, features a full-size dining table and a seating group around the fireplace, which is flanked by bookcases and a continuous mantel and high windows stretching the width of the room, based on Prairie-style Chicago bungalows built before World War I.
Cohen and Hacker also added a mudroom to the side of the house, just past the butler’s pantry, whose exterior details are based on the house’s front sunporches.
“The materiality of the stucco house, its horizonal timber banding, ganged-together leaded-glass casement windows, roof forms, and battered piers formed such a dominant architectural vocabulary that visually extending it seemed the overwhelmingly correct decision for our additions,” Cohen says.
Noting that she and Cohen are not historic preservation purists, Hacker adds that “the addition we created is a contemporary open-plan layout yet it is sympathetic to the original architecture.”
To tie the old and the new interior spaces together, Hacker and Cohen re-created the original trim.
“The owners, however, wanted an all-white kitchen, so instead of the stained trim, we made it white,” Cohen says. “The existing butler’s pantry, which connects the existing great room to the kitchen, marks the transition from natural to white-painted wood.”
The color change isn’t unique: Much of the woodwork on the second and third stories had been painted white when the owners bought the house. “We like the white for the kitchen,” the husband says, “because it’s fresh and clean and modern and brightens and lifts the house.”
The new kitchen, which has an open layout and is U-shaped, has traditional-style cabinets, a central island, and a peninsula with a sink and seating that serves as a breakfast bar, dividing the space from the new family room.
The kitchen layout does not follow the old floor plan–the new range was placed under the windows where the original sink had been, with ventilation provided by an island-style hood that appears to float. Glass-front cabinets visually extend the existing windows above the counter below. “This arrangement gave us the best layout because we wanted to keep the original historic existing windows,” Hacker says.
In the addition, matching the existing windows was key to Cohen’s and Hacker’s vision. To make new thermopane divided-light windows that looked like the originals, they had leading applied to the interior and exterior surfaces of the glass.
In their design, Cohen and Hacker strove to preserve what Hacker calls the house’s “incredibly strong personality. The house is really plastic—it has a whole lot of moving parts—it steps down, and it’s T-shaped, and it has arms going out into the landscape. The new walls of the terrace and the mudroom reinforce the house’s vocabulary while unifying the existing house and additions.”
The homeowners, who consider it an honor to be living in the house, couldn’t be more pleased with the renovation. “We had a big party recently, and everybody said that this is exactly what the house needed and never had,” the wife says. “The great room at the front of the house is a big open space, so the back addition balances it. They hang nicely together.”






